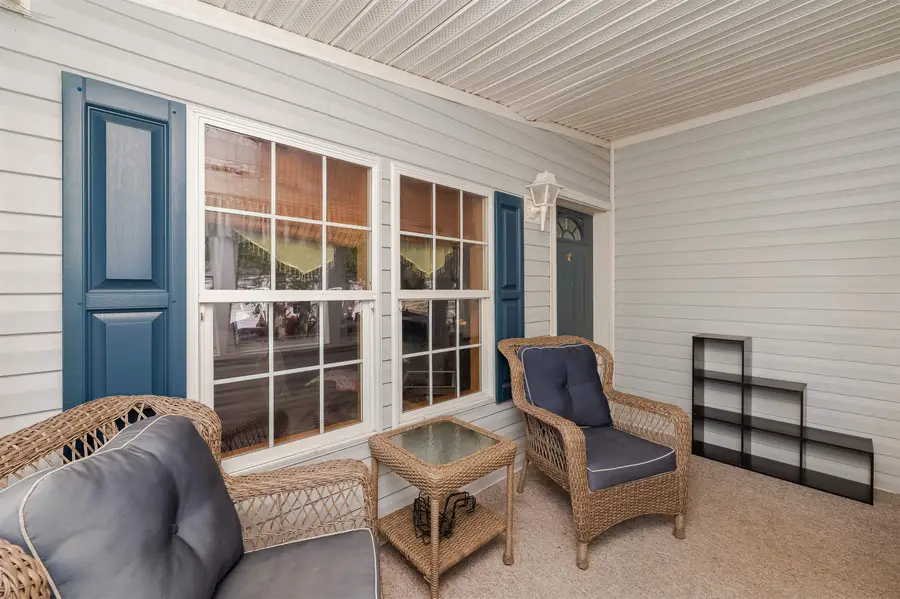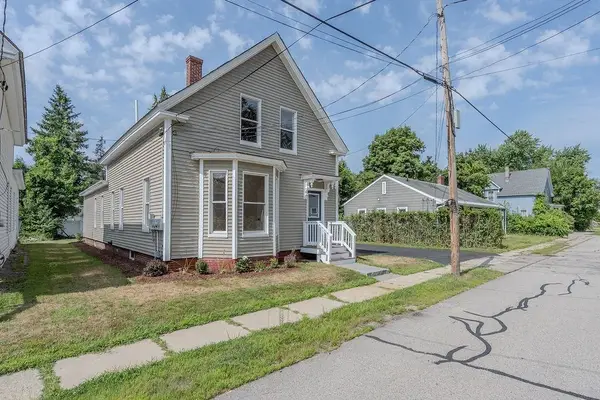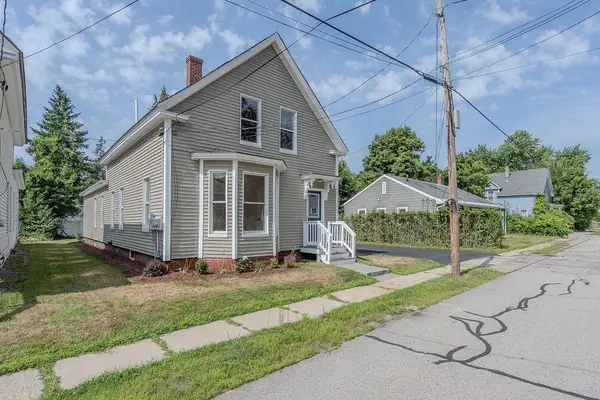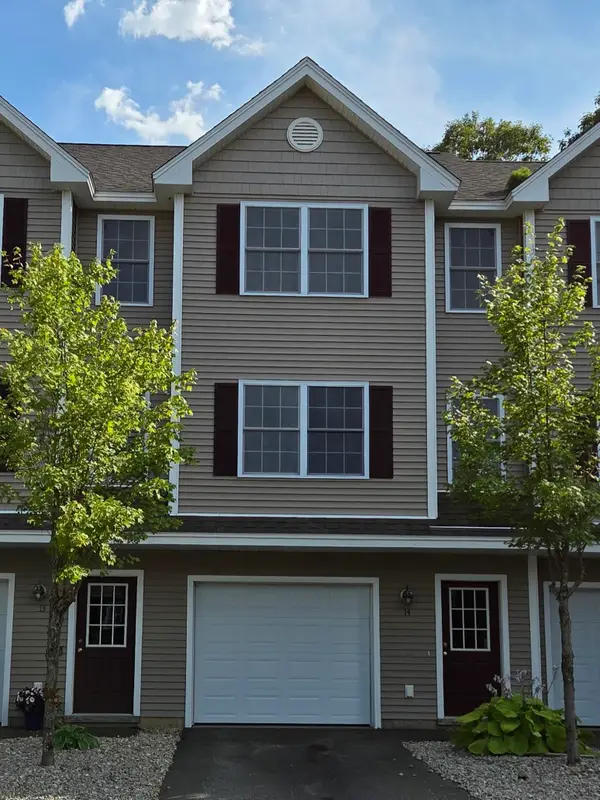52 Murray Drive, Rochester, NH 03868
Local realty services provided by:ERA Key Realty Services



52 Murray Drive,Rochester, NH 03868
$214,900
- 2 Beds
- 2 Baths
- 1,421 sq. ft.
- Mobile / Manufactured
- Active
Listed by:jill colety
Office:alex & associates realty
MLS#:5035601
Source:PrimeMLS
Price summary
- Price:$214,900
- Price per sq. ft.:$151.23
- Monthly HOA dues:$685
About this home
Back on the market due to financing (no fault of the home). Welcome to 52 Murray Drive, Rochester, NH – Tara Estates 55+ Community Located in the sought-after Tara Estates, this beautiful 2-bedroom home offers comfort, convenience, and a vibrant community lifestyle. Step inside to a spacious layout featuring a large kitchen complete with a center island and plenty of counter space for meal prep or casual dining. Sit out in the enclosed porch, or enjoy the nice, private lot with ample space for a garden or BBQ. Enjoy year-round comfort with a fireplace for cozy winter nights and take advantage of the added convenience of an attached garage. This home isn’t just about the indoors—Tara Estates is known for its active and welcoming 55+ community. Join neighbors for bingo nights, book clubs, dances, and classic hot dog socials. Whether you’re looking to relax or stay social, there’s something for everyone here. Don’t miss your chance to live in one of Rochester’s most desirable adult communities—schedule your showing today!
Contact an agent
Home facts
- Year built:1998
- Listing Id #:5035601
- Added:126 day(s) ago
- Updated:August 11, 2025 at 03:04 PM
Rooms and interior
- Bedrooms:2
- Total bathrooms:2
- Full bathrooms:1
- Living area:1,421 sq. ft.
Heating and cooling
- Cooling:Central AC
- Heating:Hot Water, Oil
Structure and exterior
- Roof:Asphalt Shingle
- Year built:1998
- Building area:1,421 sq. ft.
Schools
- High school:Spaulding High School
- Middle school:Rochester Middle School
- Elementary school:Rochester School
Utilities
- Sewer:Public Available
Finances and disclosures
- Price:$214,900
- Price per sq. ft.:$151.23
- Tax amount:$3,064 (2025)
New listings near 52 Murray Drive
- Open Sat, 3 to 6pmNew
 $399,900Active3 beds 1 baths1,140 sq. ft.
$399,900Active3 beds 1 baths1,140 sq. ft.24 Lyons Street, Rochester, NH 03867
MLS# 5056580Listed by: HAYES REAL ESTATE - New
 $155,000Active2 beds 2 baths924 sq. ft.
$155,000Active2 beds 2 baths924 sq. ft.25 WEST Lane, Rochester, NH 03867
MLS# 5056556Listed by: COLDWELL BANKER - PEGGY CARTER TEAM - New
 $525,000Active4 beds 2 baths1,819 sq. ft.
$525,000Active4 beds 2 baths1,819 sq. ft.21 King Street, Rochester, NH 03867
MLS# 5056501Listed by: REMAX HOME SWEET HOME - New
 $525,000Active-- beds -- baths1,693 sq. ft.
$525,000Active-- beds -- baths1,693 sq. ft.21 King Street, Rochester, NH 03867
MLS# 5056507Listed by: REMAX HOME SWEET HOME - Open Sun, 10am to 12pmNew
 $352,900Active2 beds 2 baths1,348 sq. ft.
$352,900Active2 beds 2 baths1,348 sq. ft.14 Split Rock Drive, Rochester, NH 03839
MLS# 5056479Listed by: CHENEY REALTY, LLC - Open Sat, 11am to 1pmNew
 $280,000Active2 beds 1 baths1,344 sq. ft.
$280,000Active2 beds 1 baths1,344 sq. ft.75 Washington Street, Rochester, NH 03867
MLS# 5056454Listed by: ALEX & ASSOCIATES REALTY - New
 $129,900Active2 beds 1 baths840 sq. ft.
$129,900Active2 beds 1 baths840 sq. ft.64 GOLDRUSH Lane, Rochester, NH 03868
MLS# 5056353Listed by: COLDWELL BANKER - PEGGY CARTER TEAM - Open Sat, 12 to 2pmNew
 $149,900Active2 beds 2 baths924 sq. ft.
$149,900Active2 beds 2 baths924 sq. ft.38 Joshua Street, Rochester, NH 03867
MLS# 5056309Listed by: RE/MAX SHORELINE - Open Sat, 11am to 1pmNew
 $289,900Active3 beds 1 baths896 sq. ft.
$289,900Active3 beds 1 baths896 sq. ft.17 Logan Street, Rochester, NH 03867
MLS# 5056287Listed by: YOUR NEXT MOVE REALTY LLC - Open Sat, 11am to 12:30pmNew
 $375,000Active2 beds 2 baths1,004 sq. ft.
$375,000Active2 beds 2 baths1,004 sq. ft.10 Richardson Street, Rochester, NH 03867
MLS# 5056252Listed by: KW COASTAL AND LAKES & MOUNTAINS REALTY/ROCHESTER
