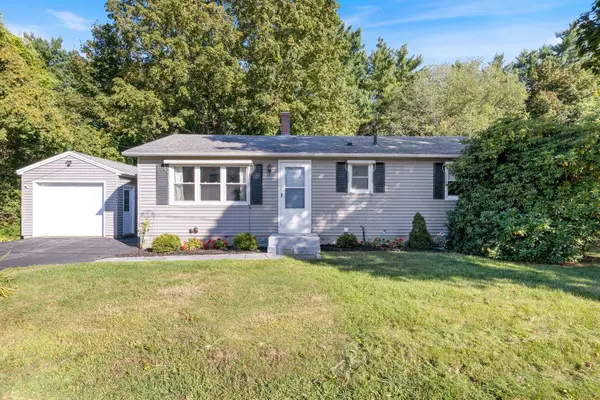455 Silver Street, Rollinsford, NH 03869
Local realty services provided by:ERA Dawson-Bradford Co., REALTORS
455 Silver Street,Rollinsford, NH 03869
$665,000
- 3 Beds
- 2 Baths
- 1,550 sq. ft.
- Single family
- Active
Upcoming open houses
- Sat, Oct 0401:00 pm - 03:00 pm
- Sun, Oct 0501:00 pm - 03:00 pm
Listed by:w gerard tatlock
Office:century 21 barbara patterson
MLS#:1639311
Source:ME_MREIS
Price summary
- Price:$665,000
- Price per sq. ft.:$429.03
About this home
You'll appreciate the quality throughout this three bedroom two bath Rollinsford executive Ranch. From the minute you walk in you are struck by
the open concept living area with cathedral ceiling. Gleaming finished in place hardwood floors showcase the large living room with gas fireplace, dining area with sliding glass door to the back yard. The gourmet kitchen with beautiful granite countertops and top of the line Wolf and Subzero appliances is a dream. The open concept layout is perfect for entertaining. Rounding out the floor plan on the first floor is a primary bedroom suite with a walk-in closet and a jetted soaking tub, and two additional bedrooms and full bath. The enormous full basement offers space for
potential future living area. On the outside there is a composite deck overlooking the back yard, a covered from porch, also composite decking,
and an oversized two car carport in additional to the two car attached garage - plenty of room for storage, yard items, or that season vehicle.
Showings begin at Open House Saturday, October 4, 1:00 to 3:00 and Sunday, October 5, 1:00 to 3:00.
Contact an agent
Home facts
- Year built:2009
- Listing ID #:1639311
- Updated:October 04, 2025 at 10:41 AM
Rooms and interior
- Bedrooms:3
- Total bathrooms:2
- Full bathrooms:2
- Living area:1,550 sq. ft.
Heating and cooling
- Cooling:Central Air
- Heating:Forced Air, Heat Pump
Structure and exterior
- Year built:2009
- Building area:1,550 sq. ft.
- Lot area:1.22 Acres
Utilities
- Water:Public
- Sewer:Private Sewer
Finances and disclosures
- Price:$665,000
- Price per sq. ft.:$429.03
- Tax amount:$8,277 (2024)
New listings near 455 Silver Street
 $150,000Active0.43 Acres
$150,000Active0.43 AcresMap 3 Lot 36 Oak Street, Rollinsford, NH 03869
MLS# 5062282Listed by: RE/MAX INNOVATIVE BAYSIDE $150,000Active2.53 Acres
$150,000Active2.53 AcresMap 3 Lot 36-1 Oak Street, Rollinsford, NH 03869
MLS# 5062283Listed by: RE/MAX INNOVATIVE BAYSIDE $960,000Pending4 beds 3 baths3,173 sq. ft.
$960,000Pending4 beds 3 baths3,173 sq. ft.98 Heritage Drive, Rollinsford, NH 03869
MLS# 5062276Listed by: DUSTON LEDDY REAL ESTATE $375,000Pending3 beds 1 baths1,200 sq. ft.
$375,000Pending3 beds 1 baths1,200 sq. ft.41 Kelwyn Drive, Rollinsford, NH 03878
MLS# 5059523Listed by: CONNIE DOTO REALTY GROUP $459,000Active3 beds 2 baths1,466 sq. ft.
$459,000Active3 beds 2 baths1,466 sq. ft.57 Pine Street, Rollinsford, NH 03869
MLS# 5056390Listed by: LAKES REGION REALTY OF MAINE
