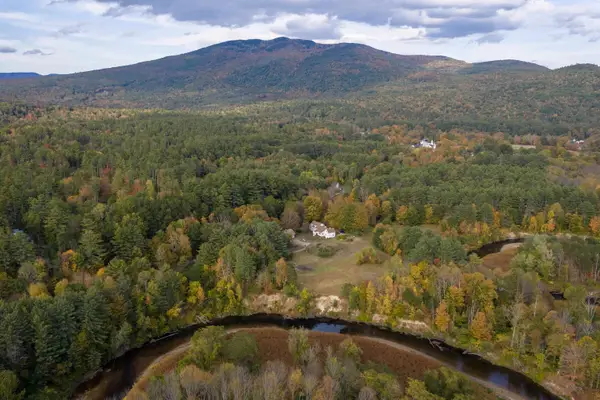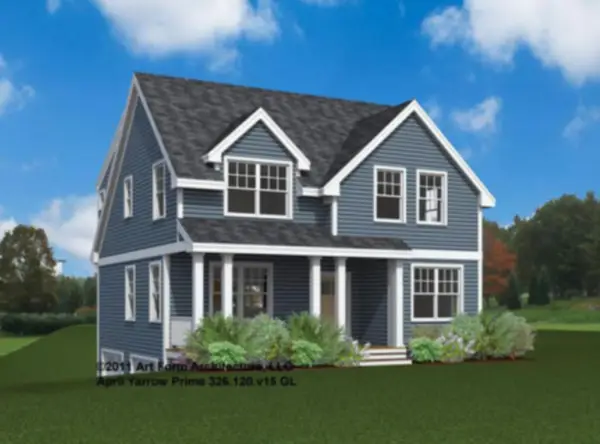501 Main Street, Rumney, NH 03266
Local realty services provided by:ERA Key Realty Services
Listed by: diana paquette, bryan perreira
Office: laer realty partners - belmont
MLS#:5064164
Source:PrimeMLS
Price summary
- Price:$499,000
- Price per sq. ft.:$148.78
About this home
Classic New Englander with Modern Amenities in Rumney Village...this 3-4 bedroom, 2 bath beauty is nestled in the heart of Rumney. Beautifully maintained, this classic home boasts a perfect blend of traditional charm and modern amenities, making it an ideal retreat for nature lovers and those seeking a peaceful getaway. Step into the cozy ambiance a wood stove on chilly evening or enjoy the hot sauna after a day of climbing or hiking. The home is also equipped with solar panels, installed in 2019, ensuring a sustainable and eco-friendly living experience. Raised garden beds providing herbs and vegetables, this property also features apple, peach, and hazelnut trees, providing a picturesque setting and evening campfires. The classic design and charm of the home are complemented by hardwood floors, traditional railing systems, and large rooms, creating a warm and inviting atmosphere. One of the most unique features of this property is the converted garage, which now serves as a 1 bedroom, 1 bath ADU, providing a separate living space for guests or a potential rental opportunity. Located in the heart of Rumney Village, this property is just a few minutes from Rumney Rocks, Stinson Lake, and snowmobile trails, making it an ideal location for outdoor enthusiasts. You'll also be within 10 minutes to Plymouth's dining and entertainment, 20 minutes to Owls Nest Resort and skiing...Don't miss out on this unique opportunity to own a piece of Rumney Village history.
Contact an agent
Home facts
- Year built:1835
- Listing ID #:5064164
- Added:43 day(s) ago
- Updated:November 15, 2025 at 11:41 PM
Rooms and interior
- Bedrooms:4
- Total bathrooms:3
- Full bathrooms:2
- Living area:2,778 sq. ft.
Heating and cooling
- Cooling:Mini Split
- Heating:Baseboard, Mini Split
Structure and exterior
- Roof:Metal
- Year built:1835
- Building area:2,778 sq. ft.
- Lot area:1 Acres
Schools
- High school:Plymouth Regional High School
- Middle school:Russell Elementary School
- Elementary school:Russell Elementary School
Utilities
- Sewer:Concrete, Leach Field, Private, Septic
Finances and disclosures
- Price:$499,000
- Price per sq. ft.:$148.78
- Tax amount:$7,333 (2024)
New listings near 501 Main Street
 $3,250,000Active21 beds 10 baths9,595 sq. ft.
$3,250,000Active21 beds 10 baths9,595 sq. ft.768 Doetown Road, Rumney, NH 03266
MLS# 5066005Listed by: KELLER WILLIAMS REALTY-METROPOLITAN $3,250,000Active21 beds -- baths9,595 sq. ft.
$3,250,000Active21 beds -- baths9,595 sq. ft.768 Doetown Road, Rumney, NH 03266
MLS# 5066006Listed by: KELLER WILLIAMS REALTY-METROPOLITAN $699,000Active2 beds 3 baths2,556 sq. ft.
$699,000Active2 beds 3 baths2,556 sq. ft.211 Buffalo Road, Rumney, NH 03266
MLS# 5064404Listed by: KW COASTAL AND LAKES & MOUNTAINS REALTY/MEREDITH $119,800Active-- beds -- baths150 sq. ft.
$119,800Active-- beds -- baths150 sq. ft.Bald Mountain Road, Rumney, NH 03266
MLS# 5059310Listed by: EXP REALTY $119,800Active2.36 Acres
$119,800Active2.36 AcresBald Mountain Road, Rumney, NH 03266
MLS# 5059296Listed by: EXP REALTY $349,900Pending1 beds 1 baths944 sq. ft.
$349,900Pending1 beds 1 baths944 sq. ft.780 Old Route 25, Rumney, NH 03266
MLS# 5055883Listed by: TODAY REAL ESTATE $330,000Active7.46 Acres
$330,000Active7.46 Acres15-12-10-10 Jacob Hall Farm Road #Lot 10, Rumney, NH 03266-9998
MLS# 5046432Listed by: KW COASTAL AND LAKES & MOUNTAINS REALTY/MEREDITH $275,000Active5.25 Acres
$275,000Active5.25 Acres15-12-10-9 Jacob Hall Farm Road #Lot 9, Rumney, NH 03266-9998
MLS# 5043823Listed by: KW COASTAL AND LAKES & MOUNTAINS REALTY/MEREDITH $894,999Active3 beds 3 baths2,032 sq. ft.
$894,999Active3 beds 3 baths2,032 sq. ft.15-12-10-5 Jacob Hall Farm Road #Lot 3, Rumney, NH 03266
MLS# 5042419Listed by: KW COASTAL AND LAKES & MOUNTAINS REALTY/MEREDITH
