1 Chianti Drive, Salem, NH 03079
Local realty services provided by:ERA Key Realty Services
1 Chianti Drive,Salem, NH 03079
$849,900
- 3 Beds
- 3 Baths
- 2,156 sq. ft.
- Condominium
- Active
Listed by:melissa giuffrida
Office:dipietro group real estate
MLS#:5061861
Source:PrimeMLS
Price summary
- Price:$849,900
- Price per sq. ft.:$263.94
- Monthly HOA dues:$442
About this home
A STUNNING DETACHED CONDO in the Northern Villas of Tuscan Village, Salem, NH. This well-maintained home offers over 2,000 sq ft of thoughtful living, combining single-family privacy with low-maintenance condo convenience! Bright and inviting interior with wainscoting and a gourmet kitchen featuring quartz countertops, Shaker style cabinetry, SS appliances and extended kitchen island. First-floor primary suite w/ luxury bath and ample closets. Main level also has a half bath and laundry for easy single-level living. Upstairs: oversized bonus room, two bedrooms and a full bath for guests or flexible space. Added high-end finishes include detailed molding, hardwood floors throughout, granite counters, alarm system, EV/Tesla charging station, epoxy garage floor and more! Attached two-car garage plus full unfinished basement for storage or future expansion. No age restrictions & pet friendly! You will love the convenience of the lifestyle waiting for you here at Tuscan Village! This open-air mixed-use development features retail shopping centers, a lively entertainment district with incredible Restaurants, 2 hotels, Retail Shopping, Medical Campus, and so much more! Outdoor areas include a public rail trail, 6-acre lake, public square with indoor and outdoor event center, all connected by sidewalks, bike lanes and beautiful tree lined boulevards. Easy access to I-93 and Boston. Enjoy ELEGANCE, COMFORT, and CONVENIENCE in one perfect package! Schedule your private showing today!!
Contact an agent
Home facts
- Year built:2021
- Listing ID #:5061861
- Added:11 day(s) ago
- Updated:September 29, 2025 at 10:26 AM
Rooms and interior
- Bedrooms:3
- Total bathrooms:3
- Full bathrooms:1
- Living area:2,156 sq. ft.
Heating and cooling
- Cooling:Central AC, Multi-zone
- Heating:Forced Air
Structure and exterior
- Year built:2021
- Building area:2,156 sq. ft.
- Lot area:0.1 Acres
Schools
- High school:Salem High School
- Middle school:Woodbury School
- Elementary school:Fisk Elementary School
Utilities
- Sewer:Public Available
Finances and disclosures
- Price:$849,900
- Price per sq. ft.:$263.94
- Tax amount:$10,039 (2024)
New listings near 1 Chianti Drive
- New
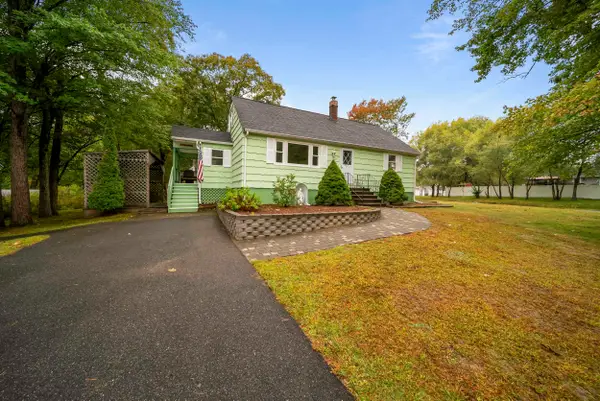 $585,000Active4 beds 2 baths2,071 sq. ft.
$585,000Active4 beds 2 baths2,071 sq. ft.25 Marie Avenue, Salem, NH 03079
MLS# 5063081Listed by: KELLER WILLIAMS GATEWAY REALTY/SALEM - New
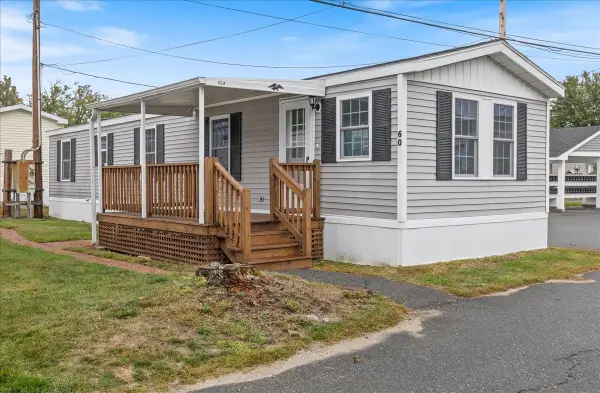 $169,900Active2 beds 1 baths728 sq. ft.
$169,900Active2 beds 1 baths728 sq. ft.60 Brookwood Drive, Salem, NH 03079
MLS# 5063009Listed by: SALEM MANUFACTURED HOMES, LLC - New
 $1,375,000Active3 beds 2 baths2,495 sq. ft.
$1,375,000Active3 beds 2 baths2,495 sq. ft.43 Shore Drive, Salem, NH 03079
MLS# 5062991Listed by: DIPIETRO GROUP REAL ESTATE 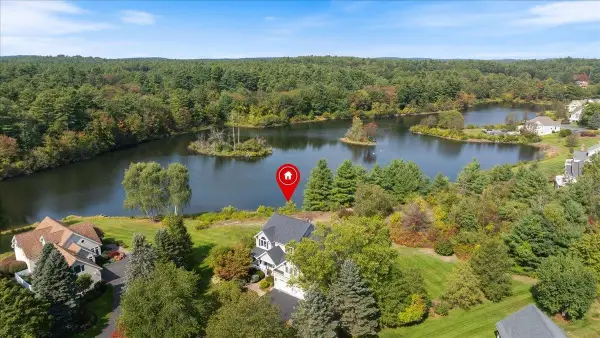 $1,400,000Pending3 beds 4 baths4,675 sq. ft.
$1,400,000Pending3 beds 4 baths4,675 sq. ft.18 Hawkins Pond Lane, Salem, NH 03079
MLS# 5062925Listed by: BHHS VERANI REALTY ANDOVER- Open Sun, 10 to 11:30amNew
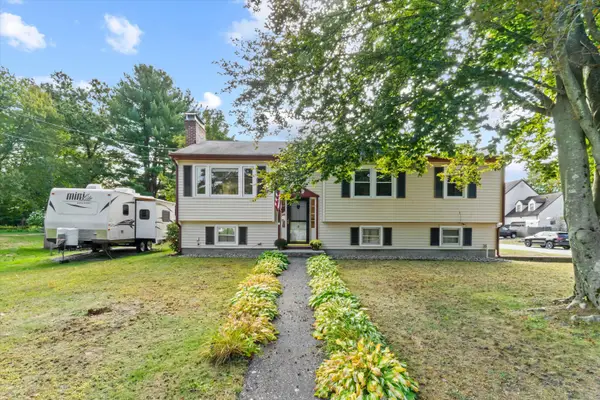 $550,000Active3 beds 1 baths1,300 sq. ft.
$550,000Active3 beds 1 baths1,300 sq. ft.11 Marsh Avenue, Salem, NH 03079
MLS# 5062852Listed by: KELLER WILLIAMS REALTY-METROPOLITAN - New
 $974,900Active3 beds 3 baths2,075 sq. ft.
$974,900Active3 beds 3 baths2,075 sq. ft.174 N Policy St, Salem, NH 03079
MLS# 73434925Listed by: Gibson Sotheby's International Realty - New
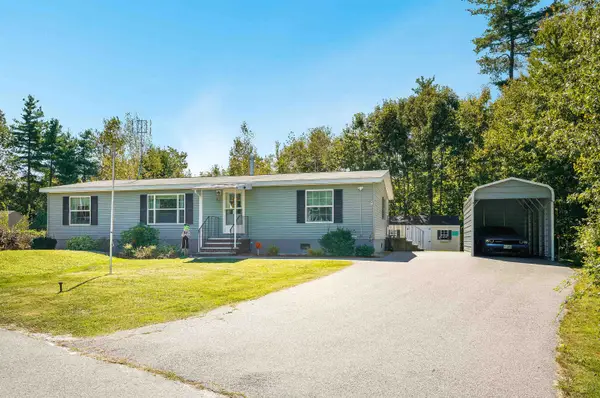 $349,900Active3 beds 2 baths1,404 sq. ft.
$349,900Active3 beds 2 baths1,404 sq. ft.51 Nelson Street, Salem, NH 03079
MLS# 5062701Listed by: KELLER WILLIAMS GATEWAY REALTY/SALEM - New
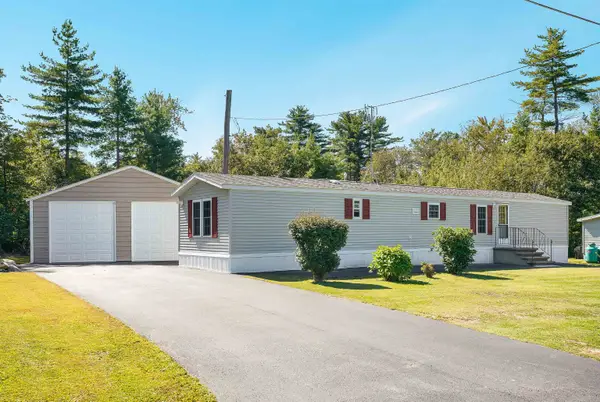 $259,900Active2 beds 2 baths924 sq. ft.
$259,900Active2 beds 2 baths924 sq. ft.52 Nelson Street, Salem, NH 03079
MLS# 5062702Listed by: KELLER WILLIAMS GATEWAY REALTY/SALEM - New
 $335,000Active2 beds 1 baths840 sq. ft.
$335,000Active2 beds 1 baths840 sq. ft.47 Millville Street, Salem, NH 03079-2614
MLS# 5062685Listed by: CHINATTI REALTY GROUP - New
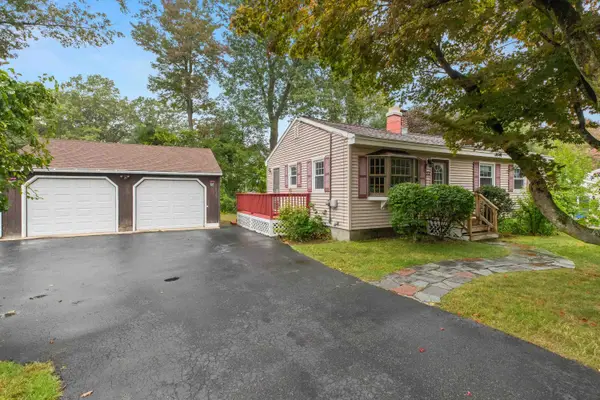 $429,900Active3 beds 1 baths1,344 sq. ft.
$429,900Active3 beds 1 baths1,344 sq. ft.22 Henry Street, Salem, NH 03079
MLS# 5062583Listed by: REALTY ONE GROUP NEST
