136 Shore Drive, Salem, NH 03079
Local realty services provided by:ERA Key Realty Services
Listed by: rob labrecqueCell: 781-820-9688
Office: bhhs verani londonderry
MLS#:5062331
Source:PrimeMLS
Price summary
- Price:$699,000
- Price per sq. ft.:$196.57
About this home
Back on the market after the previous buyer couldn’t complete the sale—this is your second chance at 136 Shore Drive. Set in a desirable Arlington Pond neighborhood, this updated Cape offers open-concept living with water views from several rooms. The kitchen features a Thermador 6-burner gas range and hood, and the nearby laundry area includes a convenient pet washing station. A private guest suite offers its own bath and balcony overlooking the backyard. The partially finished walkout lower level adds potential for 840 additional sq ft of living space and is pre-plumbed for a full bathroom. Other highlights include central A/C, a standby generator, a new driveway, and a freshly seeded lawn. For a small annual fee, the optional Griffin Beach Association provides access to a sandy beach and boat launch just a short walk away. While the home offers spacious and flexible living areas, it is approved for a 2-bedroom septic due to lot size. Minutes from Tuscan Village, Canobie Lake Park, and major commuter routes.
Contact an agent
Home facts
- Year built:2007
- Listing ID #:5062331
- Added:99 day(s) ago
- Updated:December 29, 2025 at 05:44 PM
Rooms and interior
- Bedrooms:3
- Total bathrooms:3
- Full bathrooms:2
- Living area:2,016 sq. ft.
Heating and cooling
- Cooling:Central AC
- Heating:Hot Air
Structure and exterior
- Roof:Shingle
- Year built:2007
- Building area:2,016 sq. ft.
- Lot area:0.27 Acres
Schools
- High school:Salem High School
- Middle school:Woodbury School
- Elementary school:North Salem Elementary
Utilities
- Sewer:Private
Finances and disclosures
- Price:$699,000
- Price per sq. ft.:$196.57
- Tax amount:$8,761 (2024)
New listings near 136 Shore Drive
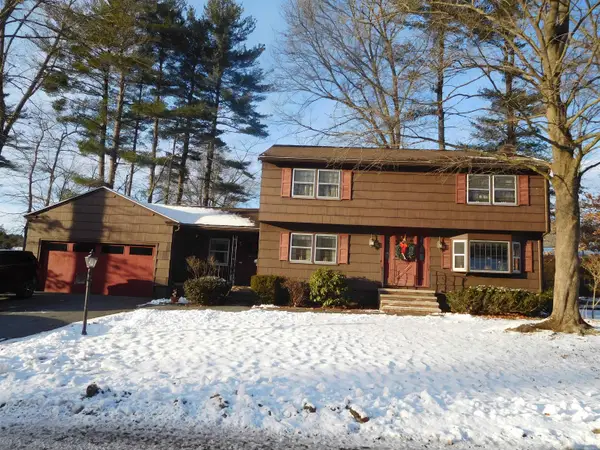 $574,900Active4 beds 2 baths1,968 sq. ft.
$574,900Active4 beds 2 baths1,968 sq. ft.17 Garrison Road, Salem, NH 03079
MLS# 5072242Listed by: RE/MAX INNOVATIVE PROPERTIES - WINDHAM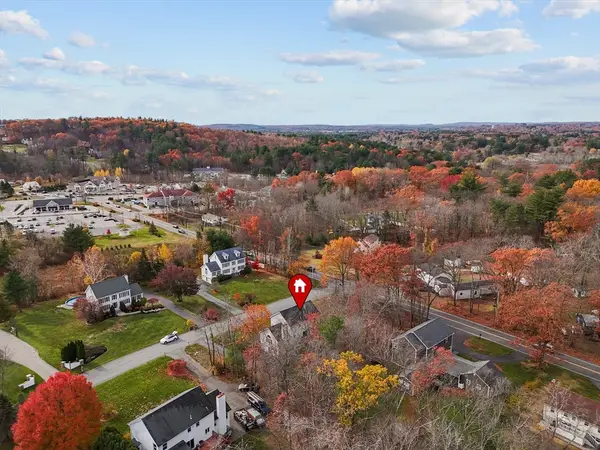 $769,900Active3 beds 3 baths2,208 sq. ft.
$769,900Active3 beds 3 baths2,208 sq. ft.1 Ballard, Salem, NH 03079
MLS# 73462268Listed by: LAER Realty Partners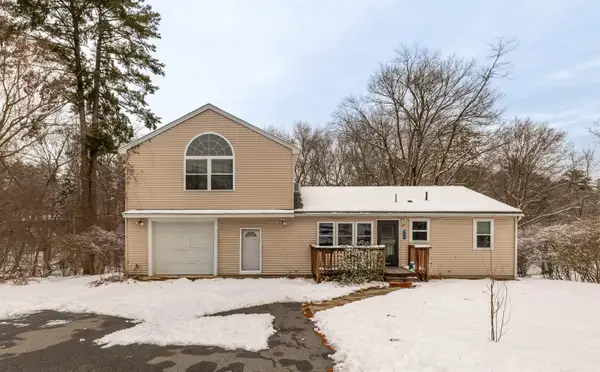 $439,000Active2 beds 2 baths2,328 sq. ft.
$439,000Active2 beds 2 baths2,328 sq. ft.17 Grove Avenue, Salem, NH 03079
MLS# 5071965Listed by: KELLER WILLIAMS REALTY/MERRIMACK VALLEY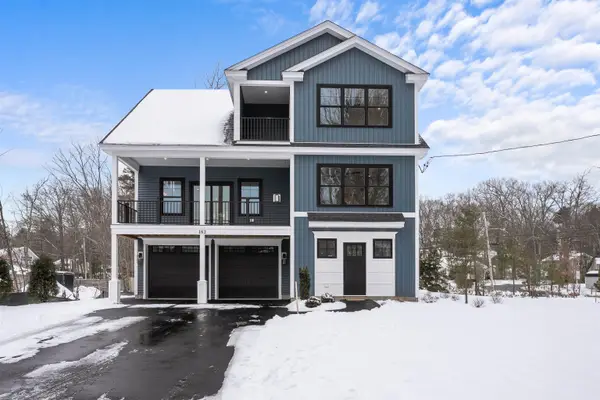 $995,000Active3 beds 4 baths2,319 sq. ft.
$995,000Active3 beds 4 baths2,319 sq. ft.182 Shore Drive, Salem, NH 03079
MLS# 5071635Listed by: JILL & CO. REALTY GROUP - REAL BROKER NH, LLC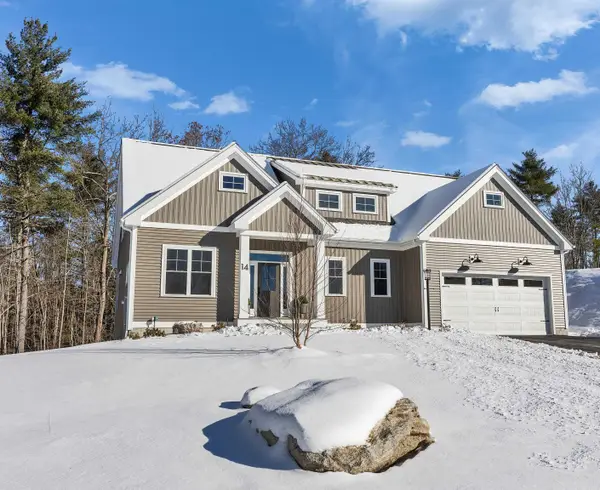 $1,595,000Active3 beds 3 baths3,000 sq. ft.
$1,595,000Active3 beds 3 baths3,000 sq. ft.14 Overlook Circle, Auburn, NH 03032
MLS# 5071533Listed by: BHGRE MASIELLO BEDFORD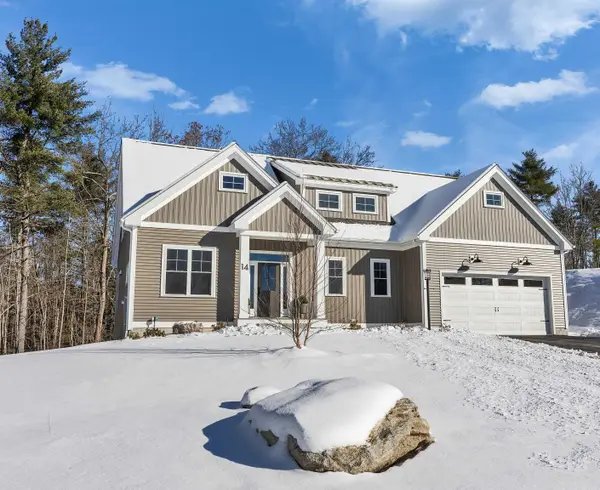 $1,595,000Active3 beds 3 baths3,000 sq. ft.
$1,595,000Active3 beds 3 baths3,000 sq. ft.14 Overlook Circle, Auburn, NH 03032
MLS# 5071517Listed by: BHGRE MASIELLO BEDFORD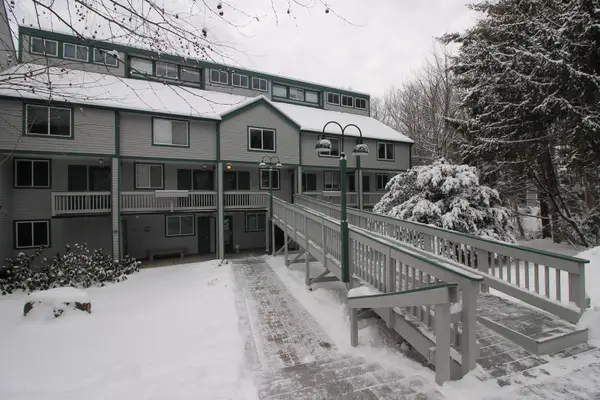 $519,000Active2 beds 3 baths1,352 sq. ft.
$519,000Active2 beds 3 baths1,352 sq. ft.8 Emerson Way #F5, Waterville Valley, NH 03215
MLS# 5071259Listed by: ROPER REAL ESTATE $395,000Pending2 beds 1 baths1,841 sq. ft.
$395,000Pending2 beds 1 baths1,841 sq. ft.12 Stillwater Circle, Salem, NH 03079
MLS# 5071227Listed by: BLACK DOOR REALTY GROUP, LLC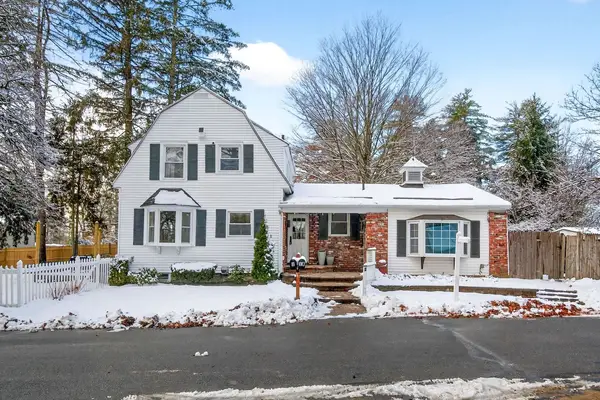 $599,900Pending4 beds 3 baths1,752 sq. ft.
$599,900Pending4 beds 3 baths1,752 sq. ft.1 Kimball Avenue, Salem, NH 03079
MLS# 5071218Listed by: JILL & CO. REALTY GROUP - REAL BROKER NH, LLC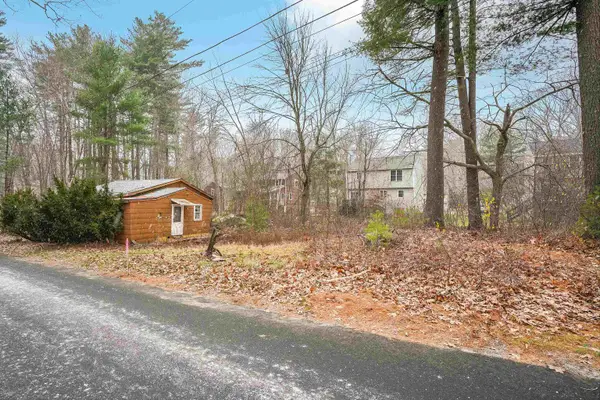 $265,000Pending2 beds 1 baths840 sq. ft.
$265,000Pending2 beds 1 baths840 sq. ft.26-28 King Street, Salem, NH 03079
MLS# 5071086Listed by: KELLER WILLIAMS GATEWAY REALTY/SALEM
