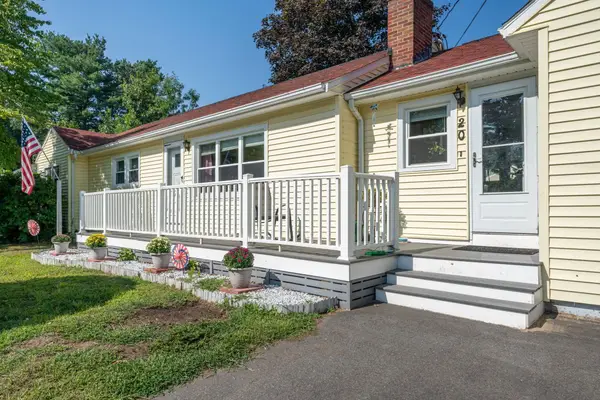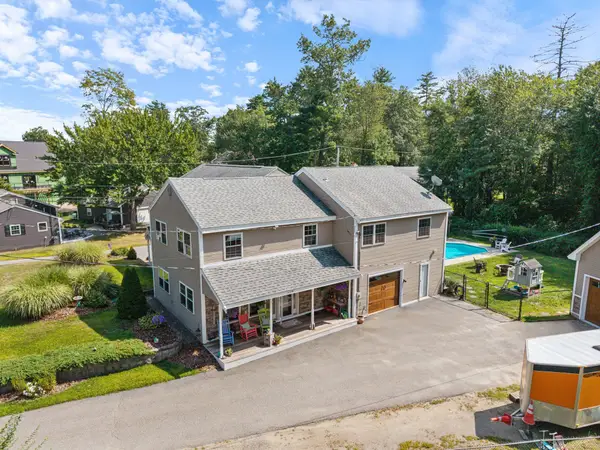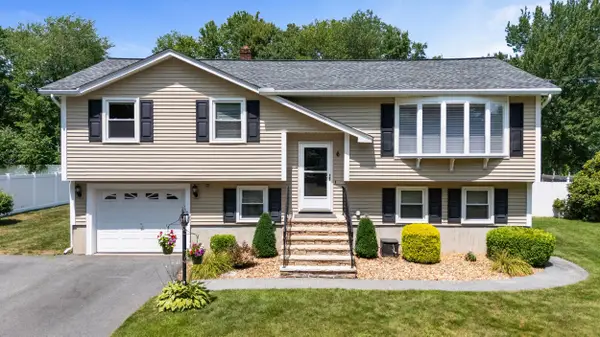18 Artisan Drive #308, Salem, NH 03079
Local realty services provided by:ERA Key Realty Services



18 Artisan Drive #308,Salem, NH 03079
$799,900
- 2 Beds
- 1 Baths
- 888 sq. ft.
- Condominium
- Active
Listed by:jill o'shaughnessyCell: 603-275-0487
Office:jill & co. realty group - real broker nh, llc.
MLS#:5054656
Source:PrimeMLS
Price summary
- Price:$799,900
- Price per sq. ft.:$900.79
- Monthly HOA dues:$698
About this home
Live. Work. Eat. Play. Welcome to 18 Artisan Drive, located in the heart of Salem’s highly sought-after Tuscan Village, where lifestyle and luxury meet. This nearly new, third-floor condo is tucked within the exclusive private residences wing of the Artisan Hotel, offering privacy, security, and unmatched access to everything this vibrant community has to offer—premier shopping, high-end dining like The Capital Grille, Tuscan Kitchen, Tavern on the Square, Sam Adam’s seasonal beer garden, and so much more, all just steps from your front door. Inside, the unit features a spacious, modern layout with a bright open-concept living area and private balcony. The kitchen stuns with a large center island, quartz countertops, and top-of-the-line KitchenAid Café appliances. The primary suite offers a custom walk-in closet and a spa-like bath with double vanity and walk-in tiled shower. A versatile den provides the perfect flex space for a home office or guest room, and the in-unit laundry adds everyday convenience. Amenities abound: enjoy the rooftop patio with grills and fire pits, a resort-style pool and hot tub, private fitness center, residence club room, mailroom, conference and meeting space, pet spa and park, bike storage and underground garage parking. Just off the elevator (but not close enough to hear it!), this condo offers comfort, convenience, and true luxury living at one of New Hampshire’s premier destinations.
Contact an agent
Home facts
- Year built:2023
- Listing Id #:5054656
- Added:12 day(s) ago
- Updated:August 12, 2025 at 10:24 AM
Rooms and interior
- Bedrooms:2
- Total bathrooms:1
- Living area:888 sq. ft.
Heating and cooling
- Cooling:Central AC
- Heating:Electric, Heat Pump, Individual
Structure and exterior
- Roof:Flat
- Year built:2023
- Building area:888 sq. ft.
Schools
- High school:Salem High School
- Middle school:Woodbury School
- Elementary school:Fisk Elementary School
Utilities
- Sewer:Public Available
Finances and disclosures
- Price:$799,900
- Price per sq. ft.:$900.79
- Tax amount:$9,898 (2024)
New listings near 18 Artisan Drive #308
- New
 $259,900Active2 beds 1 baths909 sq. ft.
$259,900Active2 beds 1 baths909 sq. ft.7 Tiffany Road Road #3, Salem, NH 03079-3650
MLS# 5056565Listed by: TA SULLIVAN AGENCY INC. - Open Sun, 11am to 2pmNew
 $499,900Active3 beds 1 baths1,286 sq. ft.
$499,900Active3 beds 1 baths1,286 sq. ft.20 Messer Avenue, Salem, NH 03079
MLS# 5056444Listed by: EXP REALTY - Open Sat, 11am to 1pmNew
 $899,900Active3 beds 2 baths3,198 sq. ft.
$899,900Active3 beds 2 baths3,198 sq. ft.178 Shore Drive, Salem, NH 03079
MLS# 5056257Listed by: EAST KEY REALTY - Open Sat, 11am to 1pmNew
 $499,900Active2 beds 2 baths1,488 sq. ft.
$499,900Active2 beds 2 baths1,488 sq. ft.72 Brookdale Road, Salem, NH 03079
MLS# 5056215Listed by: BHHS VERANI LONDONDERRY - Open Sat, 11am to 1pmNew
 $289,000Active2 beds 1 baths932 sq. ft.
$289,000Active2 beds 1 baths932 sq. ft.117 CLUFF CROSSING Road #21, Salem, NH 03079
MLS# 5056221Listed by: DIAMOND KEY REAL ESTATE - Open Sat, 11am to 1pmNew
 $649,000Active4 beds 3 baths3,008 sq. ft.
$649,000Active4 beds 3 baths3,008 sq. ft.28 Chatham Circle, Salem, NH 03079
MLS# 5056161Listed by: COMPASS NEW ENGLAND, LLC  $300,000Pending0.25 Acres
$300,000Pending0.25 Acres18 Blake Road, Salem, NH 03079
MLS# 5055988Listed by: TEAM ZINGALES REALTY LLC- New
 $565,500Active3 beds 2 baths1,768 sq. ft.
$565,500Active3 beds 2 baths1,768 sq. ft.8 Joseph Road, Salem, NH 03079
MLS# 5055182Listed by: BHHS VERANI SALEM - New
 $499,900Active3 beds 1 baths1,500 sq. ft.
$499,900Active3 beds 1 baths1,500 sq. ft.273 Main Street, Salem, NH 03079
MLS# 5055165Listed by: EXP REALTY - New
 $589,900Active3 beds 1 baths1,722 sq. ft.
$589,900Active3 beds 1 baths1,722 sq. ft.6 Justin Avenue, Salem, NH 03079
MLS# 5055011Listed by: KELLER WILLIAMS GATEWAY REALTY/SALEM
