18 ARTISAN Drive #419, Salem, NH 03079
Local realty services provided by:ERA Key Realty Services
18 ARTISAN Drive #419,Salem, NH 03079
$789,900
- 1 Beds
- 1 Baths
- 857 sq. ft.
- Condominium
- Active
Listed by:diana koppCell: 978-314-2970
Office:bhhs verani windham
MLS#:5043115
Source:PrimeMLS
Price summary
- Price:$789,900
- Price per sq. ft.:$921.7
- Monthly HOA dues:$601
About this home
Living the dream! Make The Residence at 18 Artisan in Tuscan Village your new home or second home. Modern construction with steel and concrete, designed on trend. End Unit, private 4th floor 1 Bedroom, plus Den, double vanity full bath. Crisp Modern and Pristine. Assigned deeded secured underground Garage Parking with Resident Only Elevator access. Has private storage and bike room too. As a homeowner in The Residence at 18 Artisan you have access to private fitness center, inground pool, Rooftop terrace, outdoor area for your workouts with heavybag, yoga, or just vibing on fleek in lounge or luxe kitchen. Access only through personal Fob, app, and latest state of the art Butterfly system provides security and peace of mind. Fur babies? They have a fanciful life with pet park and wash center too! For entrepreneurs and globtrotters, slip in one of hip cafes, or exclusive stylish club house, or private Work Pods. Steps away to enjoy over 15 restaurants plus countless year round entertainment options in Tuscan Village. Don't forget the excellent Tax Free shopping at over 33+ nearby shops, trails, and recreation. Convenient access to world class healthcare including Mass General Brigham. Explore thriving and spectacular NH. Average hour from Logan Airport, Boston, Lakes region, Easy travel to Atlantic coast and all around beautiful New England. Truly elevated urban sophistication without the big city challenges. Time to buy and make your dreams come true!
Contact an agent
Home facts
- Year built:2023
- Listing ID #:5043115
- Added:123 day(s) ago
- Updated:September 28, 2025 at 10:27 AM
Rooms and interior
- Bedrooms:1
- Total bathrooms:1
- Full bathrooms:1
- Living area:857 sq. ft.
Heating and cooling
- Cooling:Central AC
- Heating:Heat Pump
Structure and exterior
- Roof:Flat, Membrane
- Year built:2023
- Building area:857 sq. ft.
Utilities
- Sewer:Public Available
Finances and disclosures
- Price:$789,900
- Price per sq. ft.:$921.7
- Tax amount:$6,960 (2025)
New listings near 18 ARTISAN Drive #419
- Open Sun, 10am to 12pmNew
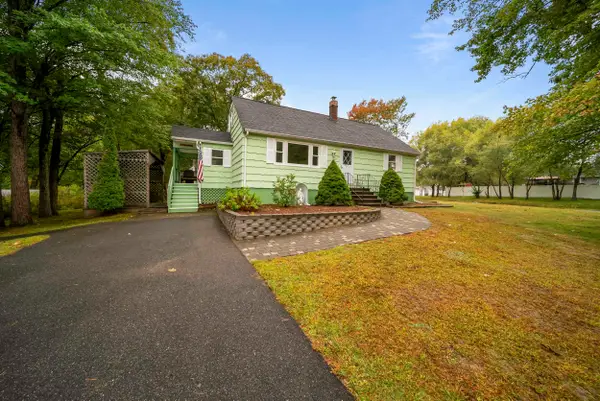 $585,000Active4 beds 2 baths2,071 sq. ft.
$585,000Active4 beds 2 baths2,071 sq. ft.25 Marie Avenue, Salem, NH 03079
MLS# 5063081Listed by: KELLER WILLIAMS GATEWAY REALTY/SALEM - New
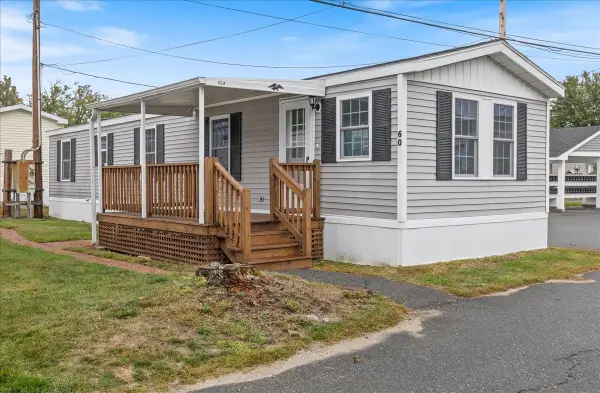 $169,900Active2 beds 1 baths728 sq. ft.
$169,900Active2 beds 1 baths728 sq. ft.60 Brookwood Drive, Salem, NH 03079
MLS# 5063009Listed by: SALEM MANUFACTURED HOMES, LLC - New
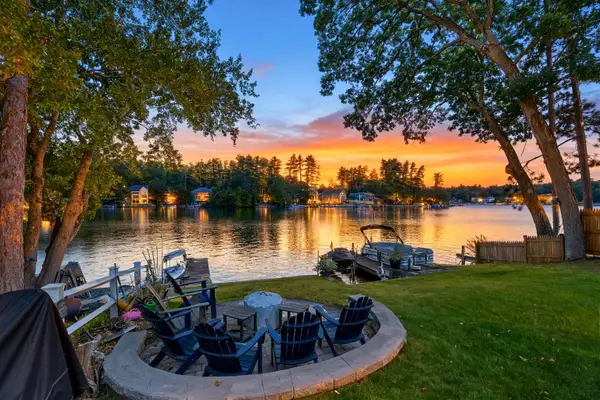 $1,375,000Active3 beds 2 baths2,495 sq. ft.
$1,375,000Active3 beds 2 baths2,495 sq. ft.43 Shore Drive, Salem, NH 03079
MLS# 5062991Listed by: DIPIETRO GROUP REAL ESTATE - Open Sun, 11am to 1pm
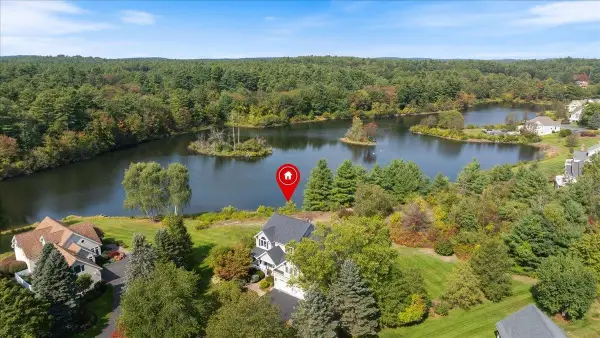 $1,400,000Pending3 beds 4 baths4,675 sq. ft.
$1,400,000Pending3 beds 4 baths4,675 sq. ft.18 Hawkins Pond Lane, Salem, NH 03079
MLS# 5062925Listed by: BHHS VERANI REALTY ANDOVER - Open Sun, 10 to 11:30amNew
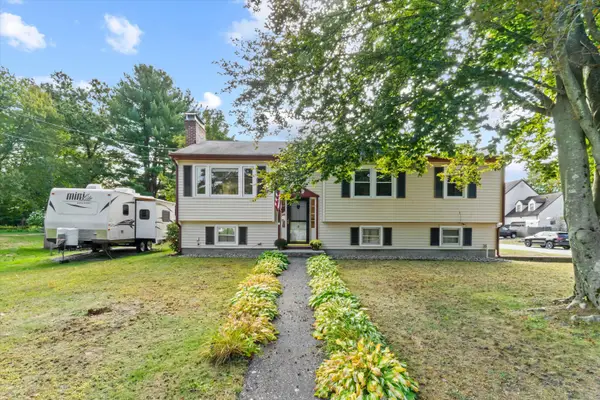 $550,000Active3 beds 1 baths1,300 sq. ft.
$550,000Active3 beds 1 baths1,300 sq. ft.11 Marsh Avenue, Salem, NH 03079
MLS# 5062852Listed by: KELLER WILLIAMS REALTY-METROPOLITAN - Open Sun, 11:30am to 1pmNew
 $974,900Active3 beds 3 baths2,075 sq. ft.
$974,900Active3 beds 3 baths2,075 sq. ft.174 N Policy St, Salem, NH 03079
MLS# 73434925Listed by: Gibson Sotheby's International Realty - New
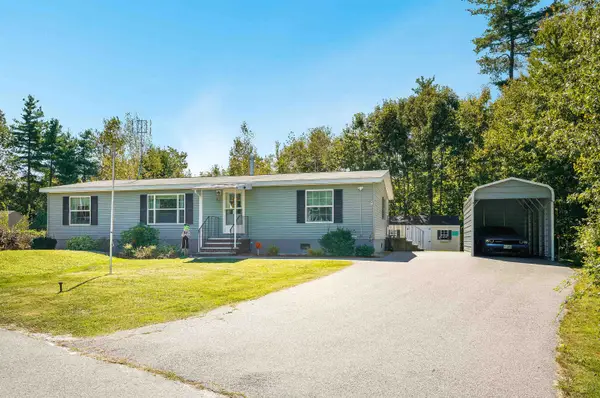 $349,900Active3 beds 2 baths1,404 sq. ft.
$349,900Active3 beds 2 baths1,404 sq. ft.51 Nelson Street, Salem, NH 03079
MLS# 5062701Listed by: KELLER WILLIAMS GATEWAY REALTY/SALEM - New
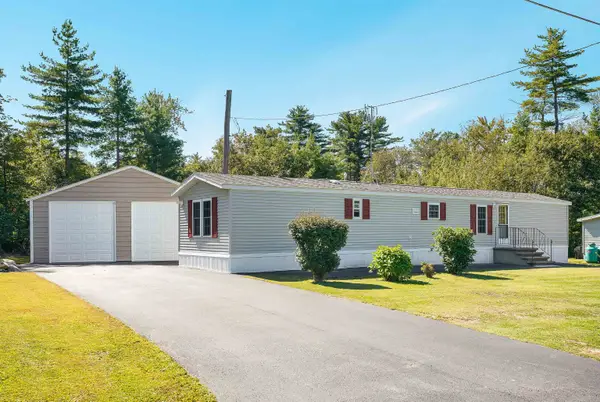 $259,900Active2 beds 2 baths924 sq. ft.
$259,900Active2 beds 2 baths924 sq. ft.52 Nelson Street, Salem, NH 03079
MLS# 5062702Listed by: KELLER WILLIAMS GATEWAY REALTY/SALEM - Open Sun, 12 to 3pmNew
 $335,000Active2 beds 1 baths840 sq. ft.
$335,000Active2 beds 1 baths840 sq. ft.47 Millville Street, Salem, NH 03079-2614
MLS# 5062685Listed by: CHINATTI REALTY GROUP - New
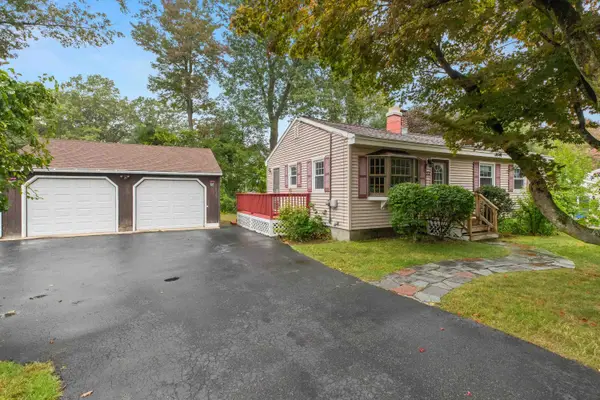 $429,900Active3 beds 1 baths1,344 sq. ft.
$429,900Active3 beds 1 baths1,344 sq. ft.22 Henry Street, Salem, NH 03079
MLS# 5062583Listed by: REALTY ONE GROUP NEST
