29 Hawk Drive, Salem, NH 03079
Local realty services provided by:ERA Key Realty Services
Upcoming open houses
- Sat, Nov 0112:00 pm - 02:00 pm
- Sun, Nov 0212:00 pm - 02:00 pm
Listed by:melanie norcross
Office:keller williams gateway realty/salem
MLS#:5068068
Source:PrimeMLS
Price summary
- Price:$769,900
- Price per sq. ft.:$176.99
About this home
Welcome to Autumn Woods — one of Salem’s most desirable neighborhoods! This beautifully maintained Colonial features a spacious, open floor plan and numerous recent updates, including a new roof, heating system, and central A/C. The inviting family room boasts a dramatic two-story vaulted ceiling, a cozy gas fireplace, and a new Andersen patio door leading to an oversized, ground-level composite deck — perfect for relaxing or entertaining. A formal dining room, sun-filled living room, and functional kitchen make this home an entertainer’s dream. Natural light fills every room, enhancing the home’s warm and welcoming feel. Upstairs, you’ll find three generous bedrooms, including a large primary suite with ample closet space. Need more room? The third-floor walk-up attic is already pre-plumbed and ready for drywall, offering excellent potential for easy future expansion. Autumn Woods provides convenient access to major commuting routes, North Salem Elementary School, Tuscan Village, and all the best that Salem has to offer. Come see why this beloved neighborhood is so highly sought-after — you’ll want to make it your home!
Contact an agent
Home facts
- Year built:1998
- Listing ID #:5068068
- Added:1 day(s) ago
- Updated:November 01, 2025 at 12:38 PM
Rooms and interior
- Bedrooms:3
- Total bathrooms:3
- Full bathrooms:2
- Living area:2,570 sq. ft.
Heating and cooling
- Cooling:Central AC
- Heating:Forced Air
Structure and exterior
- Year built:1998
- Building area:2,570 sq. ft.
- Lot area:0.76 Acres
Schools
- High school:Salem High School
- Middle school:Woodbury School
- Elementary school:North Salem Elementary
Utilities
- Sewer:Private, Septic
Finances and disclosures
- Price:$769,900
- Price per sq. ft.:$176.99
- Tax amount:$10,247 (2024)
New listings near 29 Hawk Drive
- Open Sun, 10am to 12pmNew
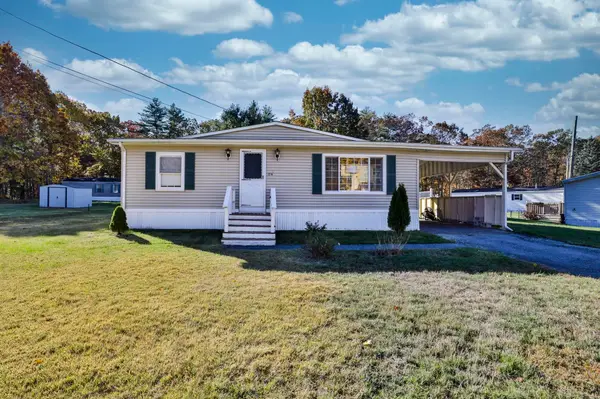 $199,000Active2 beds 1 baths864 sq. ft.
$199,000Active2 beds 1 baths864 sq. ft.19a Winter Street, Salem, NH 03079
MLS# 5068119Listed by: MONUMENT REALTY - Open Sun, 11am to 1pmNew
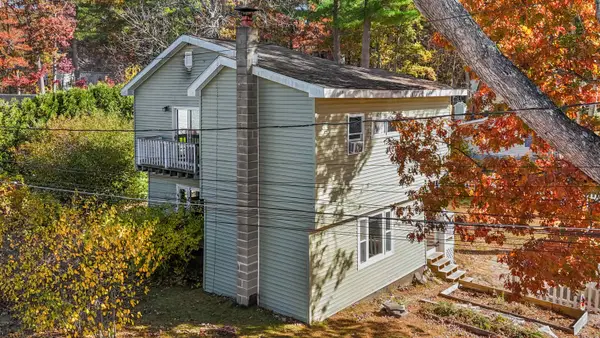 $339,000Active3 beds 2 baths1,372 sq. ft.
$339,000Active3 beds 2 baths1,372 sq. ft.2 Dennison Avenue, Salem, NH 03079
MLS# 5068050Listed by: EXP REALTY - Open Sat, 1 to 2pmNew
 $624,900Active4 beds 2 baths2,448 sq. ft.
$624,900Active4 beds 2 baths2,448 sq. ft.3 Garrison Road, Salem, NH 03079
MLS# 5068039Listed by: LAMACCHIA REALTY, INC. - Open Sat, 11:30am to 1pmNew
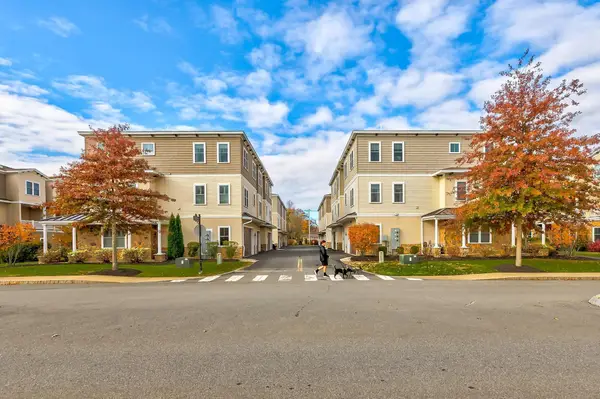 $799,000Active2 beds 3 baths2,310 sq. ft.
$799,000Active2 beds 3 baths2,310 sq. ft.14 Cortona Way, Salem, NH 03079
MLS# 5067594Listed by: RE/MAX REALTY EXPERTS - Open Sat, 10:30am to 12pmNew
 $850,000Active3 beds 3 baths2,260 sq. ft.
$850,000Active3 beds 3 baths2,260 sq. ft.10 Evelyn Road, Salem, NH 03079
MLS# 5068016Listed by: EXP REALTY - Open Sat, 10:30am to 12pmNew
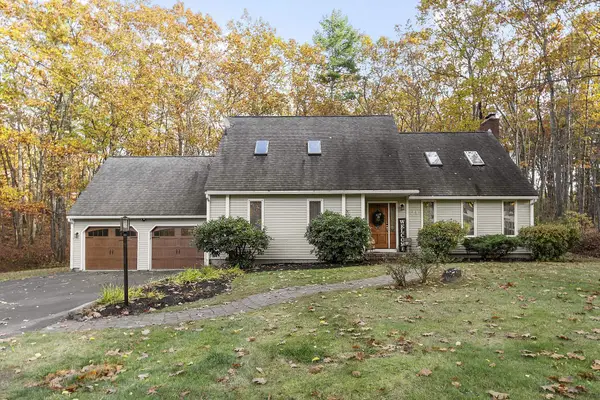 $689,900Active3 beds 2 baths2,627 sq. ft.
$689,900Active3 beds 2 baths2,627 sq. ft.21 Teague Drive, Salem, NH 03079-1261
MLS# 5067666Listed by: COLDWELL BANKER REALTY HAVERHILL MA - New
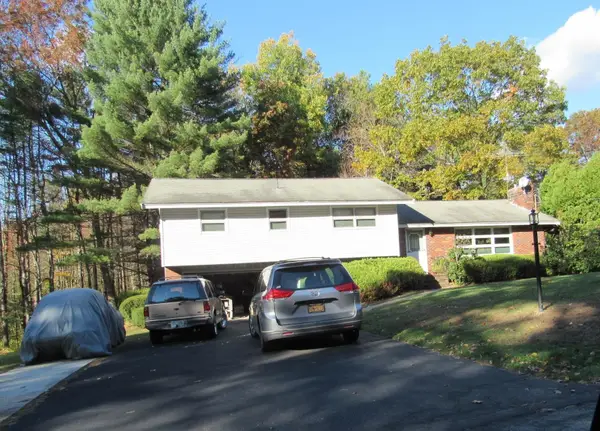 $545,000Active4 beds 3 baths2,152 sq. ft.
$545,000Active4 beds 3 baths2,152 sq. ft.3 Sycamore Avenue, Salem, NH 03079
MLS# 5067482Listed by: RE/MAX INNOVATIVE PROPERTIES - WINDHAM - Open Sun, 11am to 12pmNew
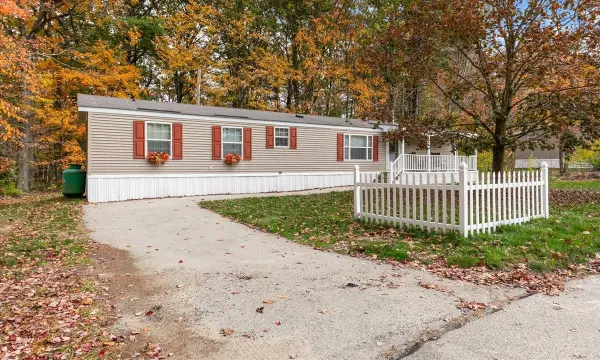 $249,999Active2 beds 2 baths984 sq. ft.
$249,999Active2 beds 2 baths984 sq. ft.38 Rosemary Street, Salem, NH 03079
MLS# 5067428Listed by: RE/MAX INNOVATIVE PROPERTIES - WINDHAM 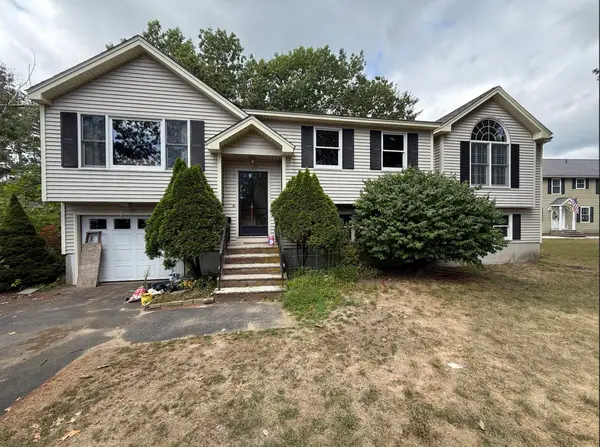 $468,000Pending2 beds 2 baths2,537 sq. ft.
$468,000Pending2 beds 2 baths2,537 sq. ft.34 Shore Drive, Salem, NH 03079
MLS# 5067312Listed by: HILLMAN REAL ESTATE
