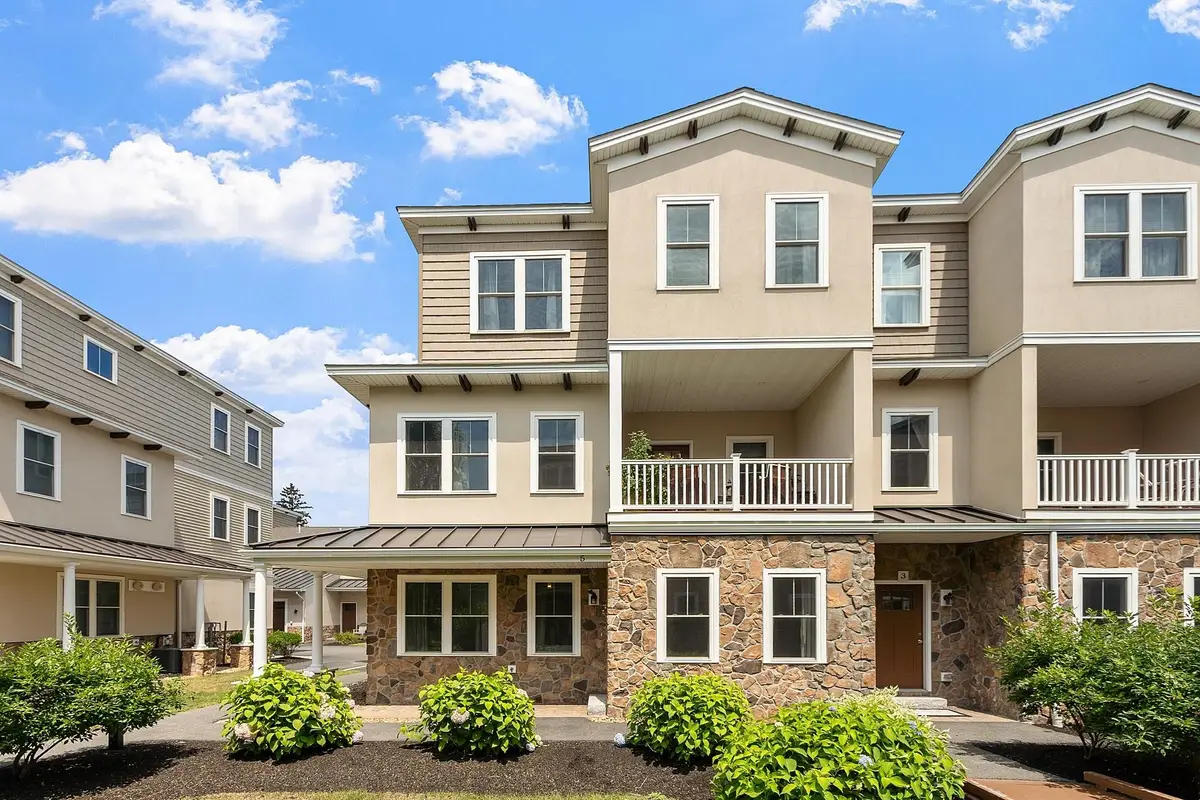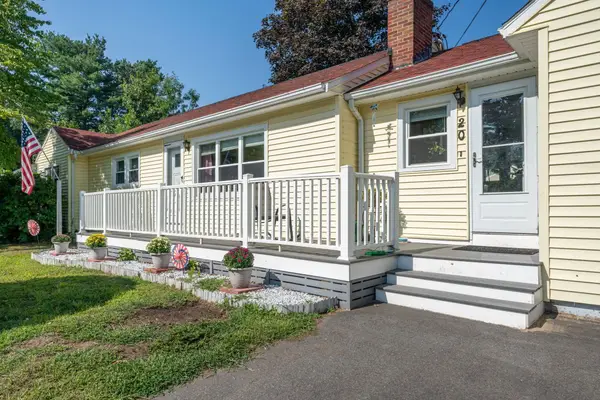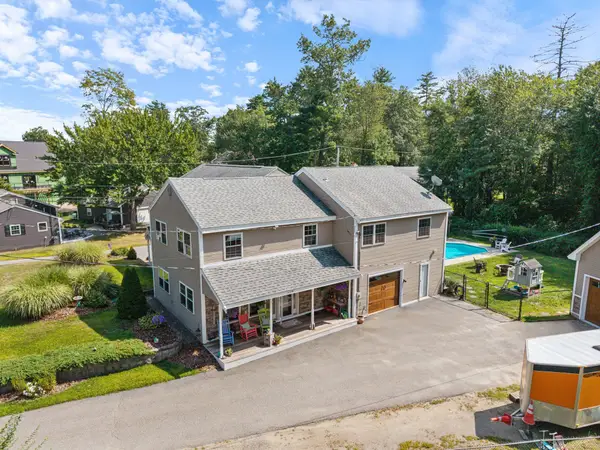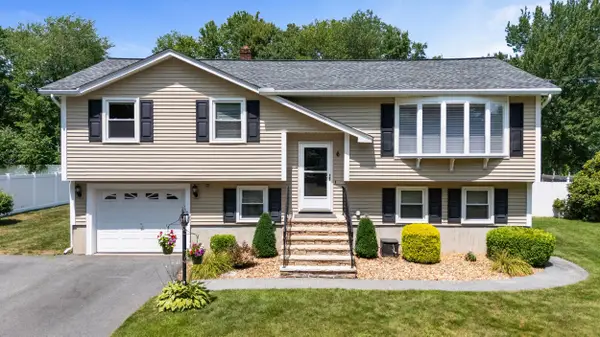5 Milano Way, Salem, NH 03079
Local realty services provided by:ERA Key Realty Services



5 Milano Way,Salem, NH 03079
$764,900
- 2 Beds
- 3 Baths
- 2,310 sq. ft.
- Condominium
- Pending
Listed by:nina fee
Office:kw coastal and lakes & mountains realty
MLS#:5054160
Source:PrimeMLS
Price summary
- Price:$764,900
- Price per sq. ft.:$331.13
- Monthly HOA dues:$387
About this home
Live just steps from upscale shops, dining, entertainment, and trails! This beautifully appointed Tuscan Village condo combines modern design with upscale finishes and a flexible layout. On the first level, you’re welcomed by a large entry & bonus space that makes an ideal home office, gym, theater room, or playroom, with direct access from the entry and garage. The main level features an open-concept layout with 9-foot ceilings, hardwood floors, and custom upgraded moldings that add a refined touch. The chef-inspired kitchen features sleek quartz countertops, high-end Bertazzoni appliances, a designer range hood, premium cabinetry with built-in storage features, and an oversized island to cook and entertain with ease. The bright living opens to a covered deck, offering a great spot to enjoy your morning coffee, container gardening, or to soak in the sun. The top floor includes two generously-sized bedrooms. The primary suite offers a walk-in closet & a beautifully tiled en suite bath. The oversized second bedroom provides flexibility for guests, a second office, or additional living space. All bathrooms feature floating vanities and modern Toto toilets, creating a sleek, spa-like feel. Outside your door, enjoy professionally landscaped grounds and walking paths.Tuscan Village is known for-shops, restaurants, fitness studios, lakeside trails, and year-round community events are all just steps away. Located in tax-free New Hampshire with easy access to 93 for commuting!
Contact an agent
Home facts
- Year built:2019
- Listing Id #:5054160
- Added:14 day(s) ago
- Updated:August 12, 2025 at 07:18 AM
Rooms and interior
- Bedrooms:2
- Total bathrooms:3
- Full bathrooms:2
- Living area:2,310 sq. ft.
Heating and cooling
- Cooling:Central AC
- Heating:Forced Air
Structure and exterior
- Roof:Metal
- Year built:2019
- Building area:2,310 sq. ft.
- Lot area:0.1 Acres
Schools
- High school:Salem High School
- Middle school:Woodbury School
- Elementary school:Fisk Elementary School
Utilities
- Sewer:Public Available
Finances and disclosures
- Price:$764,900
- Price per sq. ft.:$331.13
- Tax amount:$9,376 (2024)
New listings near 5 Milano Way
- New
 $259,900Active2 beds 1 baths909 sq. ft.
$259,900Active2 beds 1 baths909 sq. ft.7 Tiffany Road Road #3, Salem, NH 03079-3650
MLS# 5056565Listed by: TA SULLIVAN AGENCY INC. - Open Sun, 11am to 2pmNew
 $499,900Active3 beds 1 baths1,286 sq. ft.
$499,900Active3 beds 1 baths1,286 sq. ft.20 Messer Avenue, Salem, NH 03079
MLS# 5056444Listed by: EXP REALTY - Open Sat, 11am to 1pmNew
 $899,900Active3 beds 2 baths3,198 sq. ft.
$899,900Active3 beds 2 baths3,198 sq. ft.178 Shore Drive, Salem, NH 03079
MLS# 5056257Listed by: EAST KEY REALTY - Open Sat, 11am to 1pmNew
 $499,900Active2 beds 2 baths1,488 sq. ft.
$499,900Active2 beds 2 baths1,488 sq. ft.72 Brookdale Road, Salem, NH 03079
MLS# 5056215Listed by: BHHS VERANI LONDONDERRY - Open Sat, 11am to 1pmNew
 $289,000Active2 beds 1 baths932 sq. ft.
$289,000Active2 beds 1 baths932 sq. ft.117 CLUFF CROSSING Road #21, Salem, NH 03079
MLS# 5056221Listed by: DIAMOND KEY REAL ESTATE - Open Sat, 11am to 1pmNew
 $649,000Active4 beds 3 baths3,008 sq. ft.
$649,000Active4 beds 3 baths3,008 sq. ft.28 Chatham Circle, Salem, NH 03079
MLS# 5056161Listed by: COMPASS NEW ENGLAND, LLC  $300,000Pending0.25 Acres
$300,000Pending0.25 Acres18 Blake Road, Salem, NH 03079
MLS# 5055988Listed by: TEAM ZINGALES REALTY LLC- New
 $565,500Active3 beds 2 baths1,768 sq. ft.
$565,500Active3 beds 2 baths1,768 sq. ft.8 Joseph Road, Salem, NH 03079
MLS# 5055182Listed by: BHHS VERANI SALEM - New
 $499,900Active3 beds 1 baths1,500 sq. ft.
$499,900Active3 beds 1 baths1,500 sq. ft.273 Main Street, Salem, NH 03079
MLS# 5055165Listed by: EXP REALTY - New
 $589,900Active3 beds 1 baths1,722 sq. ft.
$589,900Active3 beds 1 baths1,722 sq. ft.6 Justin Avenue, Salem, NH 03079
MLS# 5055011Listed by: KELLER WILLIAMS GATEWAY REALTY/SALEM
