6 Kashmir Drive, Salem, NH 03079
Local realty services provided by:ERA Key Realty Services
Listed by:jim harvey
Office:keller williams realty-metropolitan
MLS#:5056655
Source:PrimeMLS
Price summary
- Price:$1,000,000
- Price per sq. ft.:$203.09
About this home
** Unbelievable value in North Salem *** – A Private Entertainment Oasis Nestled against conservation land with a tranquil stream along the western border, this stunning residence blends luxury living with unmatched lifestyle amenities. A dramatic two-story entry foyer sets the tone, leading you into an elegant and functional floor plan. The gourmet kitchen is outfitted with Thermador and Viking brand appliances, granite countertops, and an island with bar seating, perfect for the home chef and casual gatherings. A slider to the back deck makes indoor-outdoor entertaining a breeze. From the kitchen, flow seamlessly into the spacious Great Room with a versatile Den/Dining annex, ideal for hosting large gatherings or creating a cozy reading and relaxation space. Step outside to your backyard paradise featuring a custom bar area, hot tub zone, lush garden ambiance, and an integrated exterior lighting and sound system, perfect for evening get-togethers. The primary suite is a true retreat, offering two walk-in closets, a dedicated laundry room, and a spa-inspired bathroom with a Jacuzzi tub. The finished lower level is an entertainer’s dream with a game room, full bar, movie-themed theatre zone, fitness center, and a 3/4 bath. A security camera system provides peace of mind, while the serene natural backdrop delivers a sense of privacy rarely found. Perfect whether hosting unforgettable celebrations or savoring quiet mornings in your backyard.
Contact an agent
Home facts
- Year built:2002
- Listing ID #:5056655
- Added:44 day(s) ago
- Updated:September 28, 2025 at 07:17 AM
Rooms and interior
- Bedrooms:4
- Total bathrooms:4
- Full bathrooms:1
- Living area:4,640 sq. ft.
Heating and cooling
- Cooling:Central AC, Multi-zone
- Heating:Direct Vent, Forced Air, In Ceiling, In Floor
Structure and exterior
- Roof:Metal
- Year built:2002
- Building area:4,640 sq. ft.
- Lot area:1.4 Acres
Schools
- High school:Salem High School
- Middle school:Woodbury School
- Elementary school:William E Lancaster School
Utilities
- Sewer:Concrete, Leach Field, On Site Septic Exists, Private, Pump Up, Septic
Finances and disclosures
- Price:$1,000,000
- Price per sq. ft.:$203.09
- Tax amount:$14,075 (2024)
New listings near 6 Kashmir Drive
- Open Sun, 10am to 12pmNew
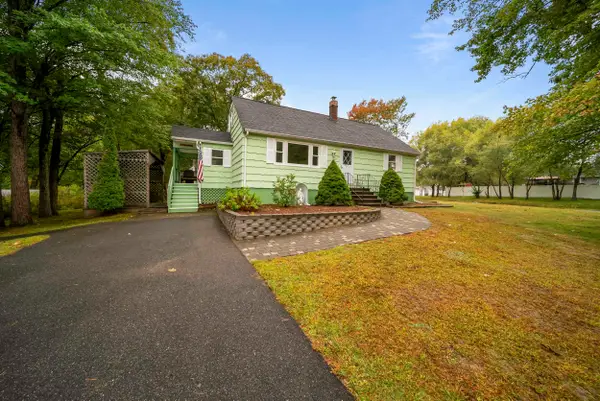 $585,000Active4 beds 2 baths2,071 sq. ft.
$585,000Active4 beds 2 baths2,071 sq. ft.25 Marie Avenue, Salem, NH 03079
MLS# 5063081Listed by: KELLER WILLIAMS GATEWAY REALTY/SALEM - New
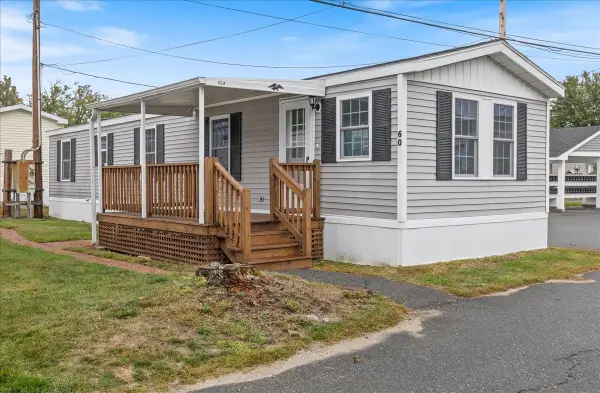 $169,900Active2 beds 1 baths728 sq. ft.
$169,900Active2 beds 1 baths728 sq. ft.60 Brookwood Drive, Salem, NH 03079
MLS# 5063009Listed by: SALEM MANUFACTURED HOMES, LLC - New
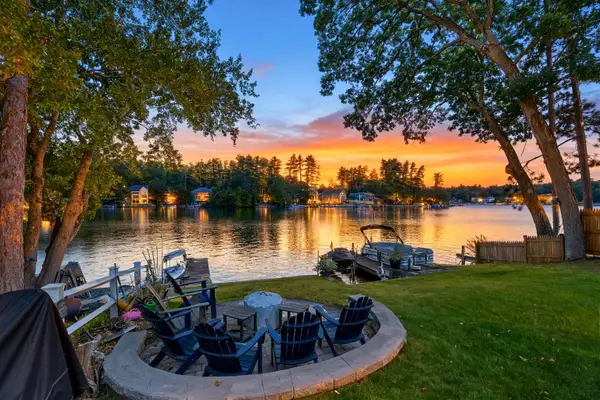 $1,375,000Active3 beds 2 baths2,495 sq. ft.
$1,375,000Active3 beds 2 baths2,495 sq. ft.43 Shore Drive, Salem, NH 03079
MLS# 5062991Listed by: DIPIETRO GROUP REAL ESTATE - Open Sun, 11am to 1pm
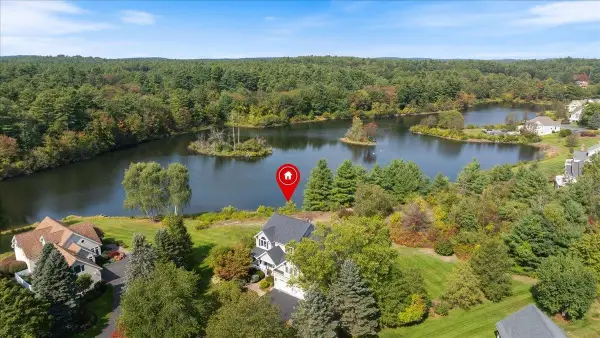 $1,400,000Pending3 beds 4 baths4,675 sq. ft.
$1,400,000Pending3 beds 4 baths4,675 sq. ft.18 Hawkins Pond Lane, Salem, NH 03079
MLS# 5062925Listed by: BHHS VERANI REALTY ANDOVER - Open Sun, 10 to 11:30amNew
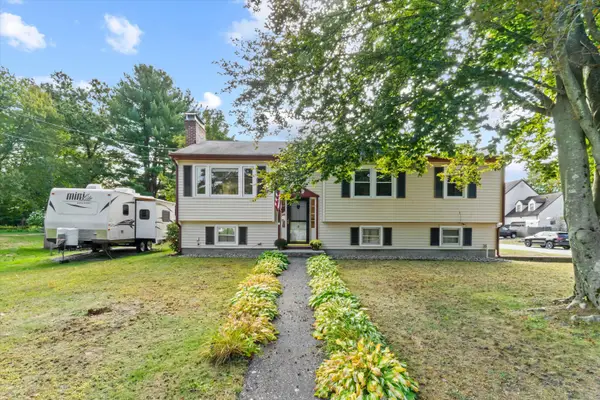 $550,000Active3 beds 1 baths1,300 sq. ft.
$550,000Active3 beds 1 baths1,300 sq. ft.11 Marsh Avenue, Salem, NH 03079
MLS# 5062852Listed by: KELLER WILLIAMS REALTY-METROPOLITAN - Open Sun, 11:30am to 1pmNew
 $974,900Active3 beds 3 baths2,075 sq. ft.
$974,900Active3 beds 3 baths2,075 sq. ft.174 N Policy St, Salem, NH 03079
MLS# 73434925Listed by: Gibson Sotheby's International Realty - New
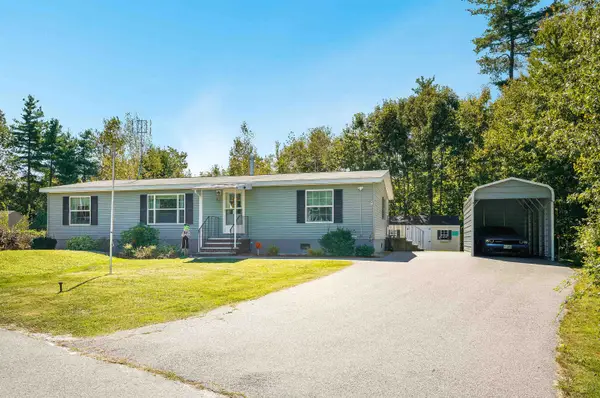 $349,900Active3 beds 2 baths1,404 sq. ft.
$349,900Active3 beds 2 baths1,404 sq. ft.51 Nelson Street, Salem, NH 03079
MLS# 5062701Listed by: KELLER WILLIAMS GATEWAY REALTY/SALEM - New
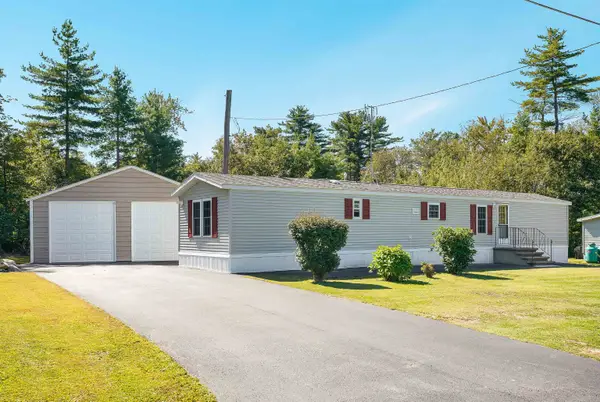 $259,900Active2 beds 2 baths924 sq. ft.
$259,900Active2 beds 2 baths924 sq. ft.52 Nelson Street, Salem, NH 03079
MLS# 5062702Listed by: KELLER WILLIAMS GATEWAY REALTY/SALEM - Open Sun, 12 to 3pmNew
 $335,000Active2 beds 1 baths840 sq. ft.
$335,000Active2 beds 1 baths840 sq. ft.47 Millville Street, Salem, NH 03079-2614
MLS# 5062685Listed by: CHINATTI REALTY GROUP - New
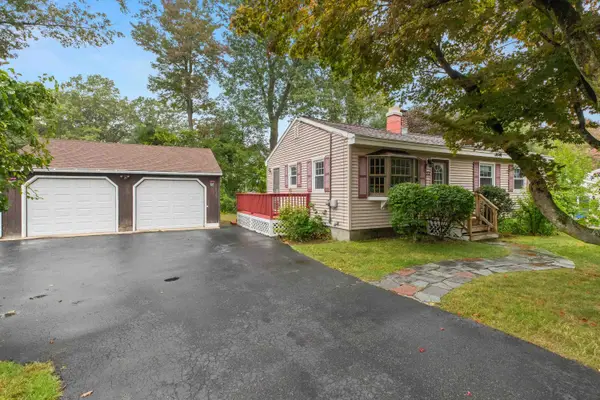 $429,900Active3 beds 1 baths1,344 sq. ft.
$429,900Active3 beds 1 baths1,344 sq. ft.22 Henry Street, Salem, NH 03079
MLS# 5062583Listed by: REALTY ONE GROUP NEST
