9 Maclarnon Road, Salem, NH 03079
Local realty services provided by:ERA Key Realty Services

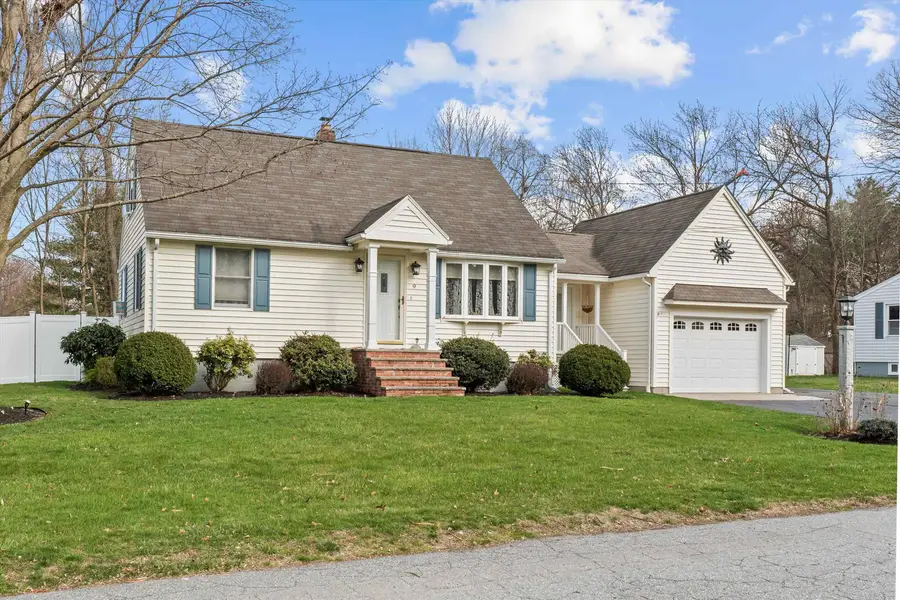
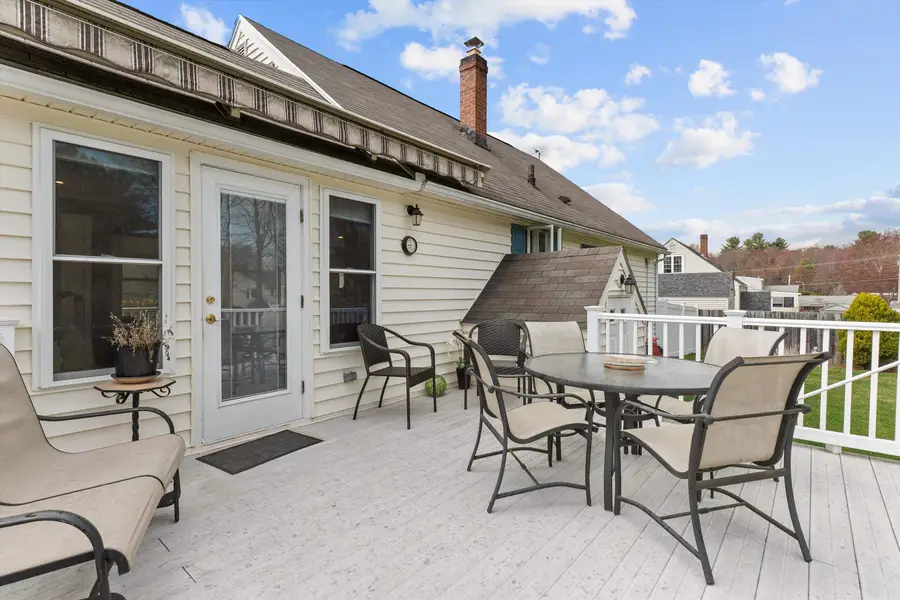
Listed by:guillermo molina
Office:realty one group nest
MLS#:5036947
Source:PrimeMLS
Price summary
- Price:$619,000
- Price per sq. ft.:$289.12
About this home
Welcome to this meticulously maintained 3-bedroom Cape-style residence situated in a desirable neighborhood setting, offering convenient access to Rockingham Mall and Tuscan Village. The main level features a welcoming open-concept layout bathed in natural light, showcasing a cozy den area that leads to to your kitchen featuring granite countertops with a tiled backsplash, stainless steel appliances, hardwood flooring, recessed lighting, that flows into the spacious living room. The stylish full bathroom with glass shower doors and the primary main bedroom with double closets complete the main level of the home. The second level offers two comfortable bedrooms and abundant storage. The partially finished basement provides excellent recreational space with a bar and living area, along with laundry facilities, storage, and a well-organized workshop. Outside, enjoy a serene backyard ideal for outdoor activities, a deck with a retractable solar shade, a large shed, and an attached garage with ample off-street parking. Additional features include mature landscaping, a portable generator hook-up, a fenced dog area and irrigation system. Enjoy easy commuting with proximity to I-93, I-495, and Route 28 in tax-free New Hampshire. This move-in ready home awaits its new owners. Schedule your tour today and make this ONE yours. Showings begin Sunday 4/27 at Noon to 2PM.
Contact an agent
Home facts
- Year built:1960
- Listing Id #:5036947
- Added:117 day(s) ago
- Updated:August 01, 2025 at 10:17 AM
Rooms and interior
- Bedrooms:3
- Total bathrooms:1
- Full bathrooms:1
- Living area:1,709 sq. ft.
Heating and cooling
- Cooling:Mini Split
- Heating:Hot Water, Multi Zone, Oil
Structure and exterior
- Roof:Asphalt Shingle
- Year built:1960
- Building area:1,709 sq. ft.
- Lot area:0.28 Acres
Utilities
- Sewer:Public Available
Finances and disclosures
- Price:$619,000
- Price per sq. ft.:$289.12
- Tax amount:$6,900 (2024)
New listings near 9 Maclarnon Road
- New
 $259,900Active2 beds 1 baths909 sq. ft.
$259,900Active2 beds 1 baths909 sq. ft.7 Tiffany Road #3, Salem, NH 03079-3650
MLS# 5056565Listed by: TA SULLIVAN AGENCY INC. - Open Sun, 11am to 2pmNew
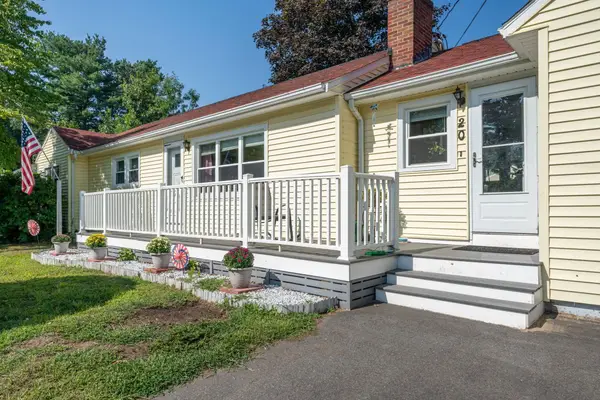 $499,900Active3 beds 1 baths1,286 sq. ft.
$499,900Active3 beds 1 baths1,286 sq. ft.20 Messer Avenue, Salem, NH 03079
MLS# 5056444Listed by: EXP REALTY - Open Sat, 11am to 1pmNew
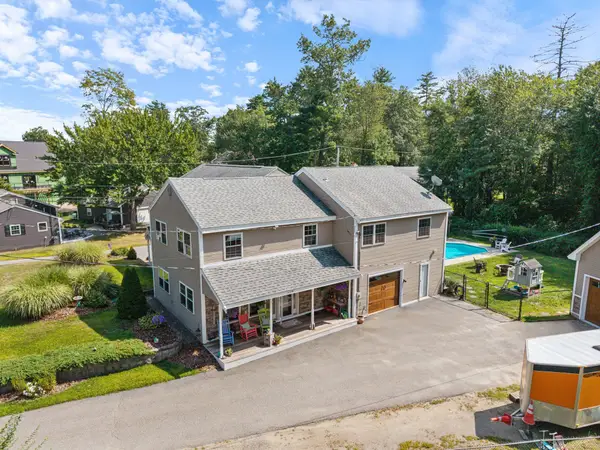 $899,900Active3 beds 2 baths3,198 sq. ft.
$899,900Active3 beds 2 baths3,198 sq. ft.178 Shore Drive, Salem, NH 03079
MLS# 5056257Listed by: EAST KEY REALTY - Open Sat, 11am to 1pmNew
 $499,900Active2 beds 2 baths1,488 sq. ft.
$499,900Active2 beds 2 baths1,488 sq. ft.72 Brookdale Road, Salem, NH 03079
MLS# 5056215Listed by: BHHS VERANI LONDONDERRY - Open Sat, 11am to 1pmNew
 $289,000Active2 beds 1 baths932 sq. ft.
$289,000Active2 beds 1 baths932 sq. ft.117 CLUFF CROSSING Road #21, Salem, NH 03079
MLS# 5056221Listed by: DIAMOND KEY REAL ESTATE - Open Sat, 11am to 1pmNew
 $649,000Active4 beds 3 baths3,008 sq. ft.
$649,000Active4 beds 3 baths3,008 sq. ft.28 Chatham Circle, Salem, NH 03079
MLS# 5056161Listed by: COMPASS NEW ENGLAND, LLC  $300,000Pending0.25 Acres
$300,000Pending0.25 Acres18 Blake Road, Salem, NH 03079
MLS# 5055988Listed by: TEAM ZINGALES REALTY LLC- New
 $565,500Active3 beds 2 baths1,768 sq. ft.
$565,500Active3 beds 2 baths1,768 sq. ft.8 Joseph Road, Salem, NH 03079
MLS# 5055182Listed by: BHHS VERANI SALEM - New
 $499,900Active3 beds 1 baths1,500 sq. ft.
$499,900Active3 beds 1 baths1,500 sq. ft.273 Main Street, Salem, NH 03079
MLS# 5055165Listed by: EXP REALTY - New
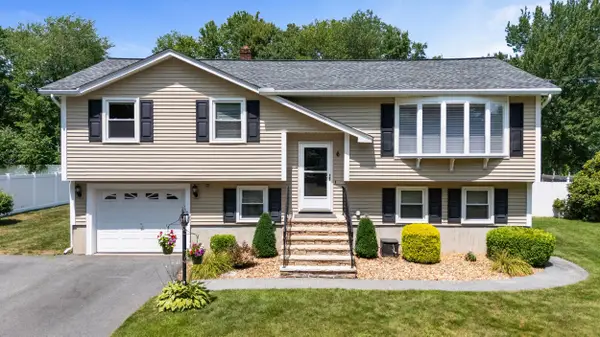 $589,900Active3 beds 1 baths1,722 sq. ft.
$589,900Active3 beds 1 baths1,722 sq. ft.6 Justin Avenue, Salem, NH 03079
MLS# 5055011Listed by: KELLER WILLIAMS GATEWAY REALTY/SALEM
