15 Deer Run Drive, Sanbornton, NH 03269
Local realty services provided by:ERA Key Realty Services
15 Deer Run Drive,Sanbornton, NH 03269
$299,900
- 1 Beds
- 1 Baths
- 431 sq. ft.
- Single family
- Pending
Upcoming open houses
- Sun, Oct 2601:00 pm - 03:00 pm
Listed by:molly miller
Office:mountain side properties, llc.
MLS#:5066818
Source:PrimeMLS
Price summary
- Price:$299,900
- Price per sq. ft.:$695.82
- Monthly HOA dues:$8.33
About this home
***OPEN HOUSE CANCELED*** Welcome to a truly one-of-a-kind, four season storybook treehouse, nestled on a private and level 1.2 ac lot in the quiet Hermit Lake community. Tucked away at the end of a private road, yet just steps to the beach, this enchanting property offers a cleared homesite featuring a newly installed 3-bedroom septic system (2020), a drilled artesian well (2019), and an additional outbuilding perfect for storage, a potential tiny home, or a cozy guest cabin. The treehouse itself is a masterpiece--Built with precision and structurally supported by an impressive steel substructure made to stand the test of time. Designed with a blend of timber frame and post & beam construction, the craftsmanship throughout is unmatched. Step inside to discover high-end finishes at every turn: oversized windows with custom rustic trim, LVP flooring, shiplap walls, and a double roof design that showcases the natural warmth and beauty of exposed wood. Every square inch has been thoughtfully utilized, including a full bath with a clawfoot tub! Fully insulated w/ mounted electric heating units, this retreat is equipped for comfortable year-round use. Whether you're seeking a peaceful getaway, a magical setting to build your dream home, or continued Airbnb success, this rare offering is a true gem. Just a short drive to all of the Lakes Region's iconic attractions, Gunstock Mountain, and Rt 93, you couldn’t ask for a better location! Showings begin @ OH 10/26 from 1-3
Contact an agent
Home facts
- Year built:2019
- Listing ID #:5066818
- Added:2 day(s) ago
- Updated:October 25, 2025 at 05:36 PM
Rooms and interior
- Bedrooms:1
- Total bathrooms:1
- Full bathrooms:1
- Living area:431 sq. ft.
Heating and cooling
- Heating:Electric
Structure and exterior
- Roof:Metal
- Year built:2019
- Building area:431 sq. ft.
- Lot area:1.21 Acres
Utilities
- Sewer:Private
Finances and disclosures
- Price:$299,900
- Price per sq. ft.:$695.82
- Tax amount:$2,784 (2024)
New listings near 15 Deer Run Drive
- Open Sun, 1 to 3pmNew
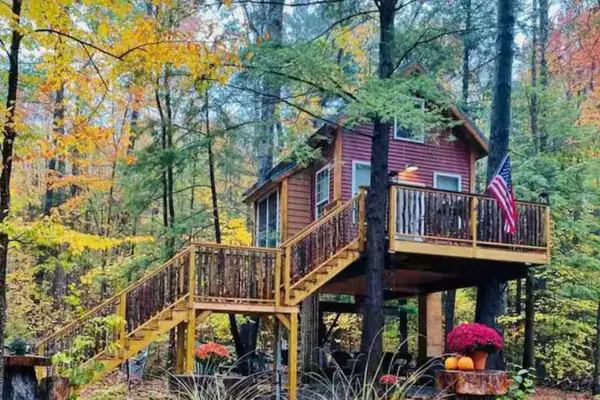 $299,900Active1.21 Acres
$299,900Active1.21 Acres15 Deer Run Drive, Sanbornton, NH 03269
MLS# 5066851Listed by: MOUNTAIN SIDE PROPERTIES, LLC - New
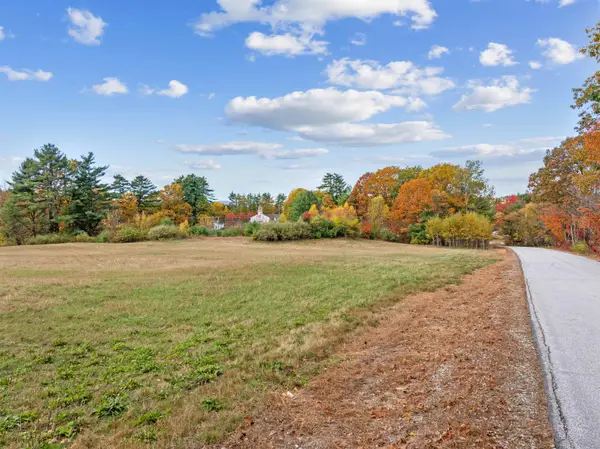 $550,000Active7 Acres
$550,000Active7 AcresPerley Hill Road, Sanbornton, NH 03269
MLS# 5066817Listed by: ROCHE REALTY GROUP - Open Sat, 1:30 to 3pmNew
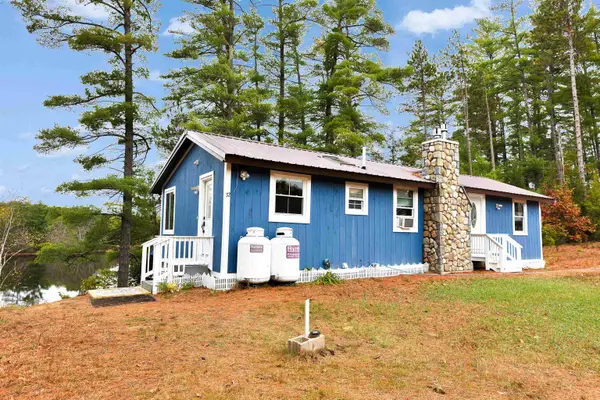 $400,000Active1 beds 2 baths1,338 sq. ft.
$400,000Active1 beds 2 baths1,338 sq. ft.32 Park View Drive, Sanbornton, NH 03269
MLS# 5066115Listed by: KELLER WILLIAMS REALTY-METROPOLITAN - New
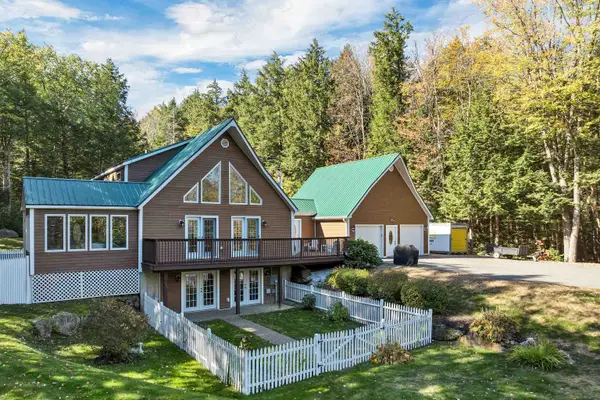 $699,000Active4 beds 3 baths2,991 sq. ft.
$699,000Active4 beds 3 baths2,991 sq. ft.314 Stage Road, Sanbornton, NH 03269
MLS# 5065949Listed by: CENTURY 21 GOLD KEY REALTY 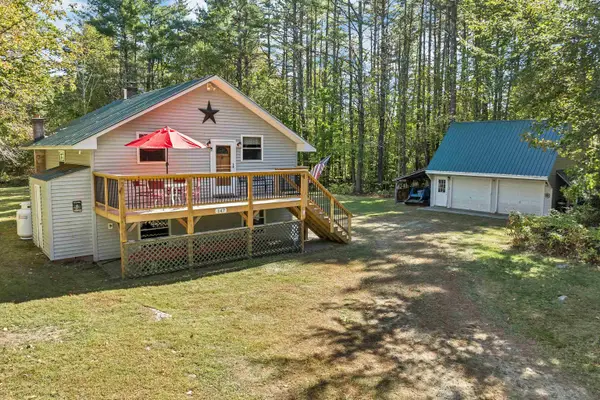 $435,000Active2 beds 2 baths1,789 sq. ft.
$435,000Active2 beds 2 baths1,789 sq. ft.147 Kaulback Road, Sanbornton, NH 03269
MLS# 5065639Listed by: RE/MAX INNOVATIVE BAYSIDE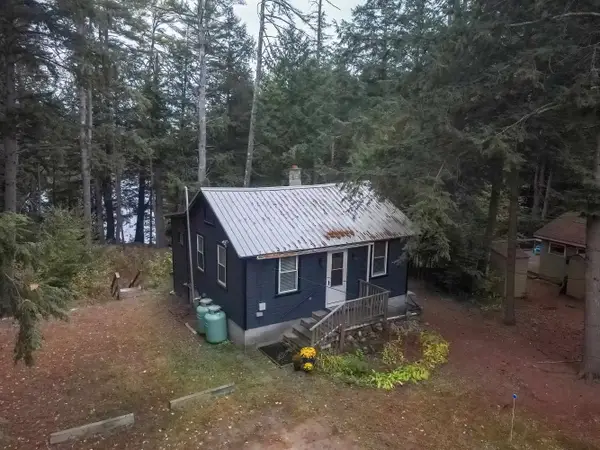 $474,900Active2 beds 1 baths696 sq. ft.
$474,900Active2 beds 1 baths696 sq. ft.555 Stage Road, Sanbornton, NH 03269
MLS# 5065557Listed by: MOUNTAIN SIDE PROPERTIES, LLC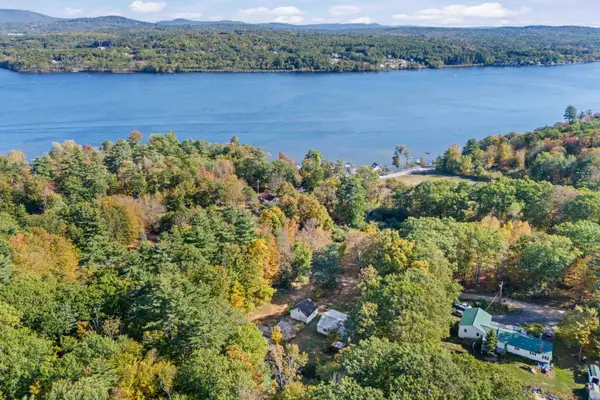 $299,000Active2 beds 1 baths1,160 sq. ft.
$299,000Active2 beds 1 baths1,160 sq. ft.130 Upper Smith Road, Sanbornton, NH 03269
MLS# 5065335Listed by: RE/MAX INNOVATIVE PROPERTIES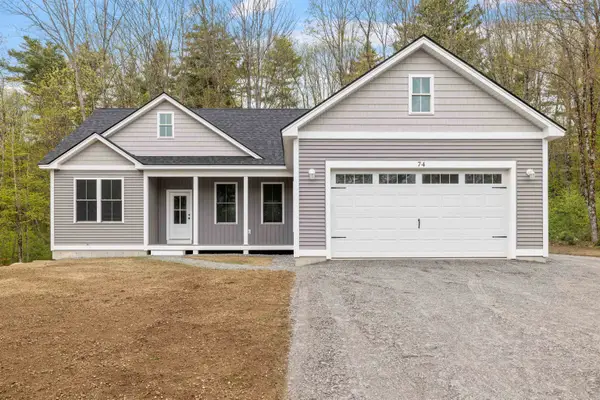 $649,777Active3 beds 4 baths1,537 sq. ft.
$649,777Active3 beds 4 baths1,537 sq. ft.0 Mountain Road, Sanbornton, NH 03269
MLS# 5064513Listed by: WHITE WATER REALTY GROUP/FRANKLIN $224,900Active14.92 Acres
$224,900Active14.92 AcresGulf Road, Sanbornton, NH 03269
MLS# 5061892Listed by: H&K REALTY
