11 Scott Lane, Sandown, NH 03873
Local realty services provided by:ERA Key Realty Services
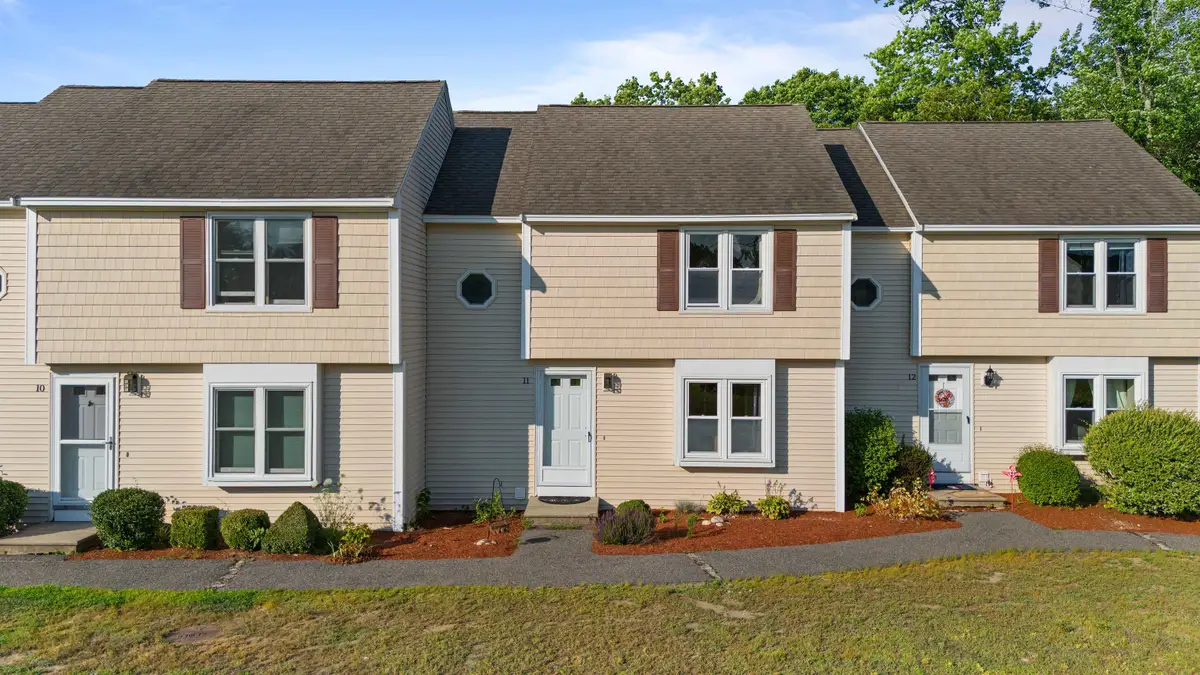


11 Scott Lane,Sandown, NH 03873
$345,000
- 2 Beds
- 2 Baths
- 1,170 sq. ft.
- Condominium
- Active
Listed by:mike kasiskemkasiske@innovativesells.com
Office:re/max innovative properties - windham
MLS#:5055139
Source:PrimeMLS
Price summary
- Price:$345,000
- Price per sq. ft.:$197.59
- Monthly HOA dues:$365
About this home
Welcome to Pine Acres, a desirable, quiet, townhouse community, nestled among nearly forty acres of woodland. This spacious open concept home is filled with natural light and many upgrades including paint, updated flooring throughout, GE stainless appliances, forced hot air heating and central A/C! The dine-in kitchen has quartz counters with bright cabinetry, updated light fixtures and recessed lighting throughout. The slider off the kitchen leads directly out onto a private balcony overlooking the grassy and wooded landscape. Upstairs you'll find newer carpeting and two sizeable bedrooms and plenty of closet storage. The primary bedroom has vaulted ceiling and skylight, double closets and direct access to an updated full bathroom. The walkout basement features a garage and separate entry area with laundry and ample storage space. The community is pet friendly and has a swing set for everyone's enjoyment. The monthly fee includes water, septic, snow removal, and landscaping. Showings begin 8/9.
Contact an agent
Home facts
- Year built:1987
- Listing Id #:5055139
- Added:8 day(s) ago
- Updated:August 12, 2025 at 06:39 PM
Rooms and interior
- Bedrooms:2
- Total bathrooms:2
- Full bathrooms:1
- Living area:1,170 sq. ft.
Heating and cooling
- Cooling:Central AC
- Heating:Air to Air Heat Exchanger, Forced Air
Structure and exterior
- Roof:Asphalt Shingle
- Year built:1987
- Building area:1,170 sq. ft.
Schools
- High school:Timberlane Regional High Sch
- Middle school:Timberlane Regional Middle
- Elementary school:Sandown North Elem Sch
Utilities
- Sewer:Leach Field
Finances and disclosures
- Price:$345,000
- Price per sq. ft.:$197.59
- Tax amount:$5,013 (2024)
New listings near 11 Scott Lane
- Open Sat, 10am to 12pmNew
 $675,000Active5 beds 3 baths2,483 sq. ft.
$675,000Active5 beds 3 baths2,483 sq. ft.57 Compromise Lane, Sandown, NH 03873
MLS# 5056593Listed by: KELLER WILLIAMS REALTY-METROPOLITAN - New
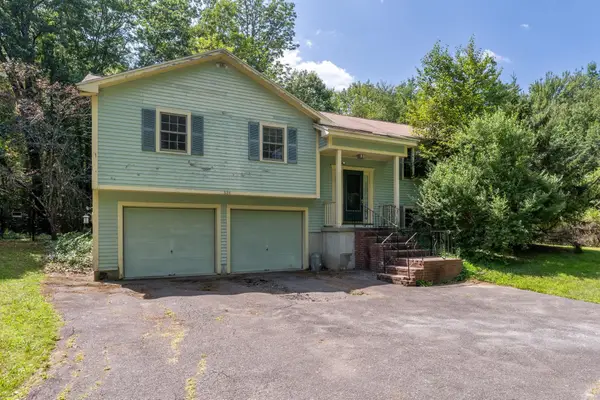 $399,900Active3 beds 4 baths3,078 sq. ft.
$399,900Active3 beds 4 baths3,078 sq. ft.534 Main Street, Sandown, NH 03873
MLS# 5056396Listed by: KELLER WILLIAMS REALTY METRO-LONDONDERRY - New
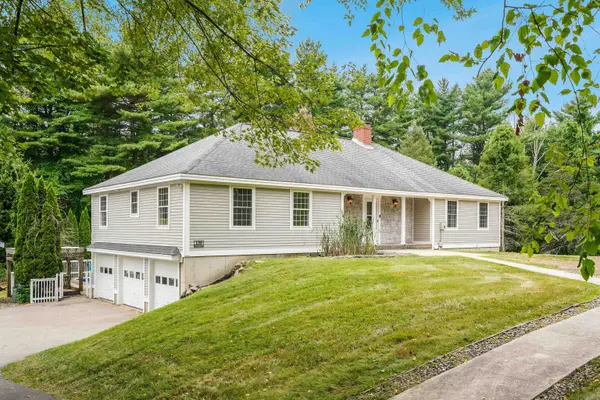 $739,900Active4 beds 3 baths3,168 sq. ft.
$739,900Active4 beds 3 baths3,168 sq. ft.198 Main Street, Sandown, NH 03873
MLS# 5055607Listed by: LAMACCHIA REALTY, INC. - New
 $349,900Active2 beds 1 baths680 sq. ft.
$349,900Active2 beds 1 baths680 sq. ft.22 Showell Pond Road, Sandown, NH 03873
MLS# 5055156Listed by: RED POST REALTY - Open Sat, 11am to 12:30pm
 $699,900Active4 beds 3 baths2,168 sq. ft.
$699,900Active4 beds 3 baths2,168 sq. ft.37 Reed Road, Sandown, NH 03873
MLS# 5054588Listed by: BHGRE MASIELLO BEDFORD - Open Sat, 10:30am to 12pm
 $609,900Active2 beds 3 baths1,800 sq. ft.
$609,900Active2 beds 3 baths1,800 sq. ft.15 Brightstone Way #14, Sandown, NH 03873
MLS# 5047107Listed by: GIBSON SOTHEBY'S INTERNATIONAL REALTY - Open Sat, 10:30am to 12pm
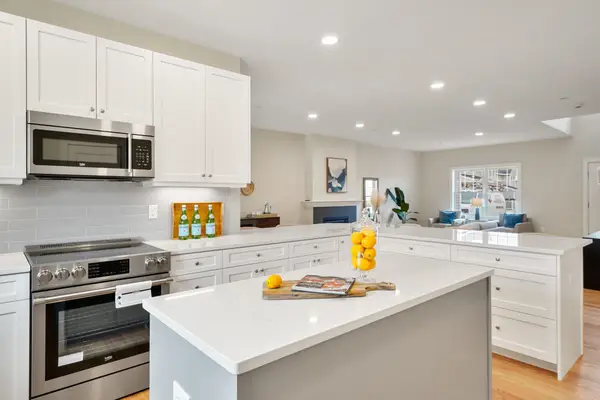 $609,900Active2 beds 3 baths1,800 sq. ft.
$609,900Active2 beds 3 baths1,800 sq. ft.14 Brightstone Way, Sandown, NH 03873
MLS# 5052240Listed by: GIBSON SOTHEBY'S INTERNATIONAL REALTY  $250,000Active1.36 Acres
$250,000Active1.36 Acres275 Fremont Road, Sandown, NH 03873
MLS# 5053218Listed by: BHHS VERANI REALTY HAMPSTEAD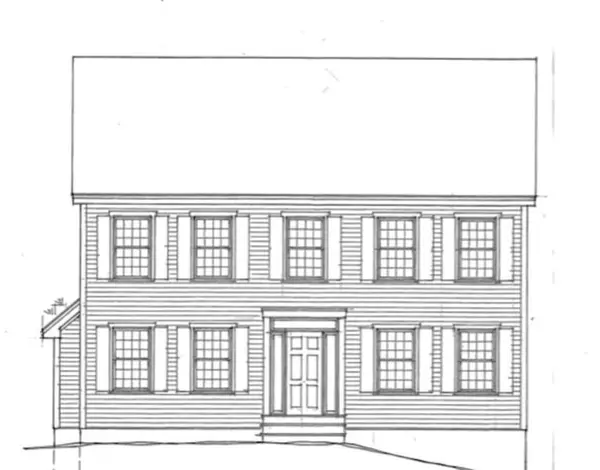 $669,900Active3 beds 3 baths2,025 sq. ft.
$669,900Active3 beds 3 baths2,025 sq. ft.275 Fremont Road, Sandown, NH 03873
MLS# 5053188Listed by: BHHS VERANI REALTY HAMPSTEAD

