39 Kibrel Court, Sandown, NH 03873
Local realty services provided by:ERA Key Realty Services
Listed by: kenneth leva
Office: gibson sotheby's international realty
MLS#:5066942
Source:PrimeMLS
Price summary
- Price:$1,295,000
- Price per sq. ft.:$370
- Monthly HOA dues:$452
About this home
DIRECT WATERFRONT LUXURY ON ANGLE POND! Experience lakeside living at its finest at The Dox, Sandown’s premier waterfront townhome community. Perfectly positioned less than an hour from Boston and just 35 minutes to the NH Seacoast, this exclusive enclave offers 900 feet of pristine shoreline and a private 200-foot sandy beach. Situated at 39 Kibrel Court, this custom 2022 townhome is a rare offering set directly on the water with panoramic views and breathtaking sunsets. Spanning 3,500+- sq. ft., the residence combines high-end craftsmanship with effortless luxury. Step from your bluestone patio to your own deeded 15-foot dock for boating, fishing, or a sunset cruise. Inside, an open-concept layout showcases a designer quartz kitchen with both peninsula and island seating, oak hardwood floors, and a fireplaced living room that flows into a four-season sunroom overlooking the lake. The first-floor primary suite impresses with a spa-inspired bath, walk-in closet, and convenient laundry. Upstairs, find a spacious second bedroom, full bath, loft, and an expansive 800+- sq. ft. front-to-back great room ideal for guests, office, or media space. Angle Pond offers year-round recreation with no motor restrictions, known for its clean waters and outstanding fishing. Enjoy resort-style living with low-maintenance convenience and the bonus of New Hampshire’s tax advantage. Live the waterfront dream just over the Massachusetts line.
Contact an agent
Home facts
- Year built:2022
- Listing ID #:5066942
- Added:64 day(s) ago
- Updated:December 17, 2025 at 01:34 PM
Rooms and interior
- Bedrooms:2
- Total bathrooms:4
- Full bathrooms:3
- Living area:3,500 sq. ft.
Heating and cooling
- Cooling:Central AC
- Heating:Forced Air
Structure and exterior
- Roof:Asphalt Shingle
- Year built:2022
- Building area:3,500 sq. ft.
- Lot area:12 Acres
Schools
- High school:Timberlane Regional High Sch
- Middle school:Timberlane Regional Middle
- Elementary school:Sandown Central School
Utilities
- Sewer:Septic Shared
Finances and disclosures
- Price:$1,295,000
- Price per sq. ft.:$370
- Tax amount:$16,984 (2025)
New listings near 39 Kibrel Court
- New
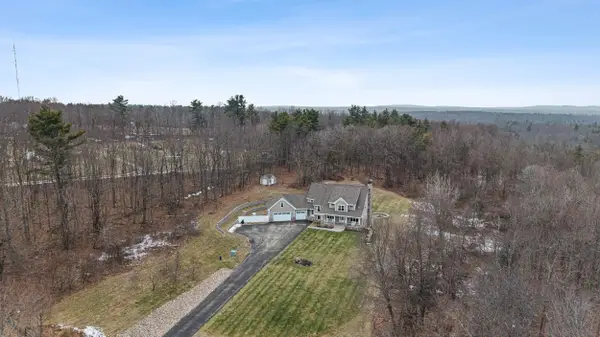 $1,600,000Active4 beds 4 baths5,115 sq. ft.
$1,600,000Active4 beds 4 baths5,115 sq. ft.11 Tenney Road, Chester, NH 03036
MLS# 5072613Listed by: KELLER WILLIAMS GATEWAY REALTY/SALEM - New
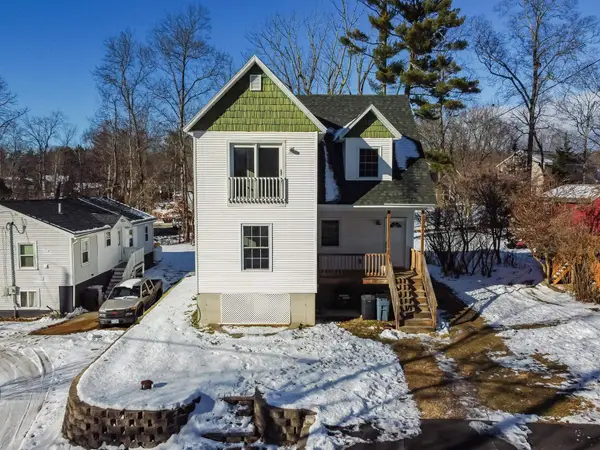 $599,900Active2 beds 2 baths1,312 sq. ft.
$599,900Active2 beds 2 baths1,312 sq. ft.17 Trues Parkway, Sandown, NH 03873
MLS# 5072091Listed by: BIG ISLAND REAL ESTATE 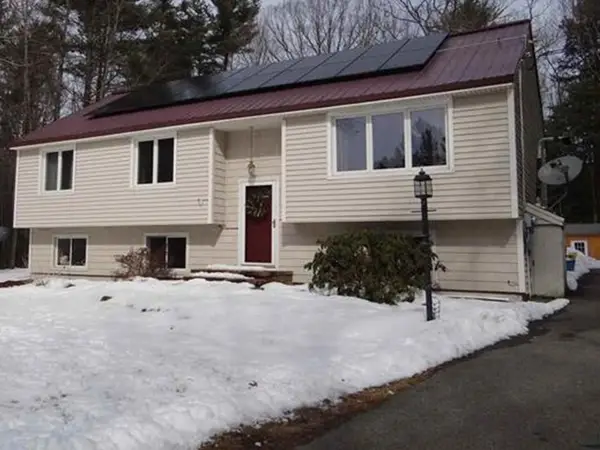 $545,000Active3 beds 2 baths1,922 sq. ft.
$545,000Active3 beds 2 baths1,922 sq. ft.14 Country Acres Road, Sandown, NH 03873
MLS# 5071861Listed by: KW COASTAL AND LAKES & MOUNTAINS REALTY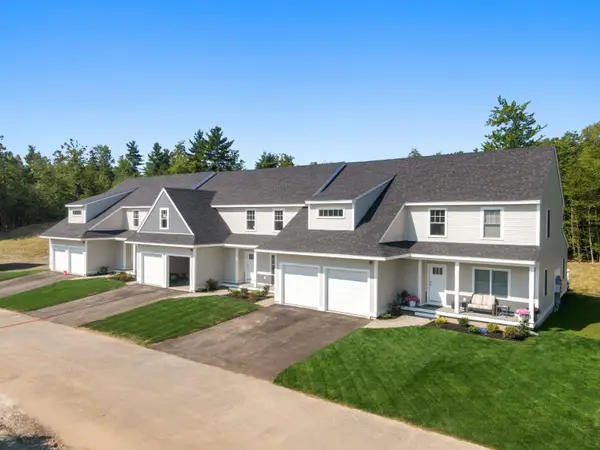 $654,900Active2 beds 3 baths1,900 sq. ft.
$654,900Active2 beds 3 baths1,900 sq. ft.65 Driftwood Circle #25, Sandown, NH 03873
MLS# 5070350Listed by: GIBSON SOTHEBY'S INTERNATIONAL REALTY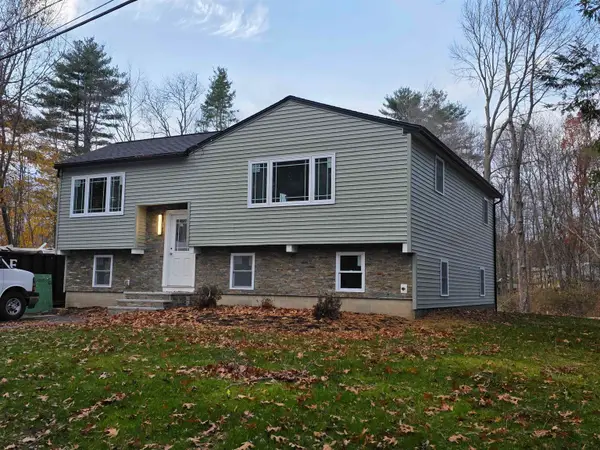 $595,000Active2 beds 2 baths1,102 sq. ft.
$595,000Active2 beds 2 baths1,102 sq. ft.7 Trues Parkway, Sandown, NH 03873
MLS# 5069890Listed by: HILLMAN REAL ESTATE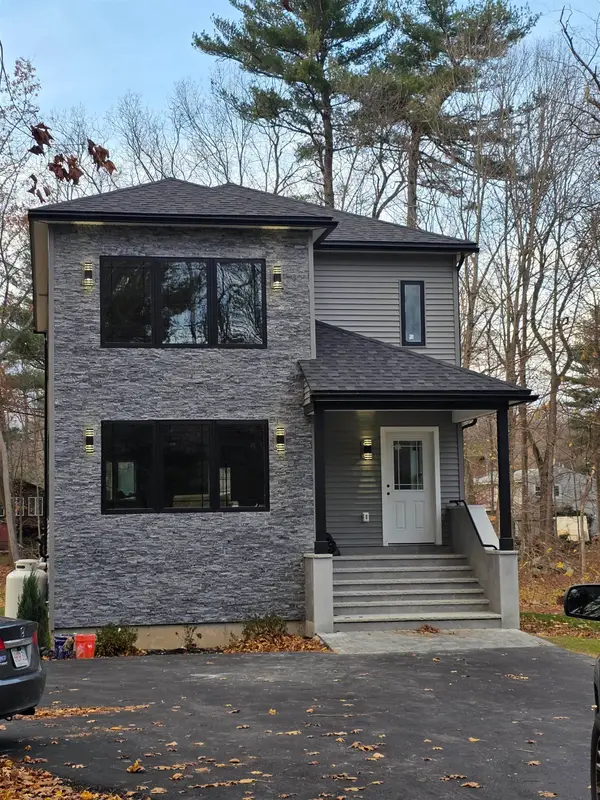 $749,900Active2 beds 2 baths2,744 sq. ft.
$749,900Active2 beds 2 baths2,744 sq. ft.9 Trues Parkway, Sandown, NH 03873
MLS# 5069891Listed by: HILLMAN REAL ESTATE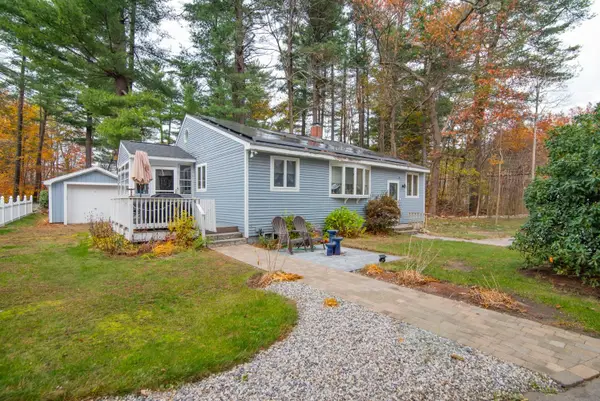 $475,500Pending3 beds 1 baths1,233 sq. ft.
$475,500Pending3 beds 1 baths1,233 sq. ft.33 Pillsbury Road, Sandown, NH 03873
MLS# 5068625Listed by: BHG MASIELLO ATKINSON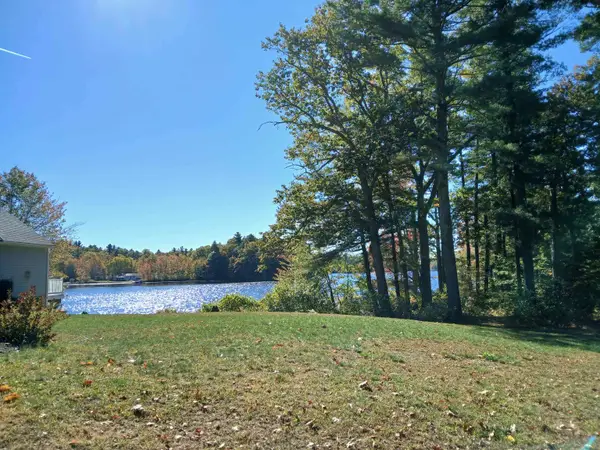 $539,000Active3 beds 1 baths1,734 sq. ft.
$539,000Active3 beds 1 baths1,734 sq. ft.31 North Shore Road, Sandown, NH 03873
MLS# 5068025Listed by: CHURCHILL PROPERTIES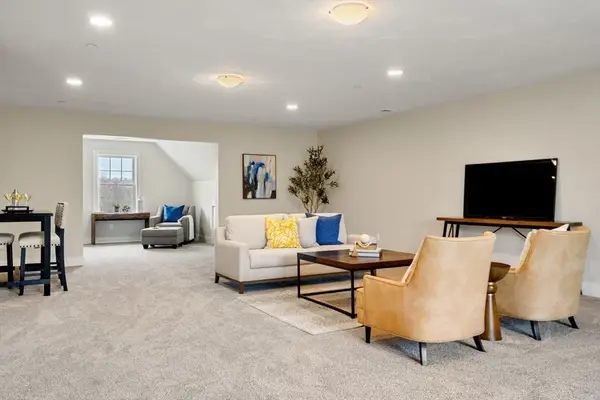 $639,900Active2 beds 3 baths1,900 sq. ft.
$639,900Active2 beds 3 baths1,900 sq. ft.63 Driftwood Circle #24, Sandown, NH 03873
MLS# 73444886Listed by: Gibson Sotheby's International Realty
