284 Wentworth Hill Road, Sandwich, NH 03227
Local realty services provided by:ERA Key Realty Services
Listed by:adam dowPhone: 866-525-3946
Office:kw coastal and lakes & mountains realty/wolfeboro
MLS#:5068069
Source:PrimeMLS
Price summary
- Price:$4,250,000
- Price per sq. ft.:$450.59
About this home
If you have been searching for the perfect estate property to call home or to run an approved Wedding/Event Venue and Bed & Breakfast, this is it! Welcome to The Issac Adams Homestead, also known as Chestnut Manor. The owner has spent the last 12 years bringing this estate back to life. Every detail has been thought about and cared for. The property has 7 official bedrooms with two additional guest quarters. Almost every bedroom has an ensuite bathroom for guest privacy. The property has a fire suppression system complete with a cistern system in the basement. There are approvals in hand from the town to use this property for a venue for weddings/events and even to build an attached Function Hall onto one of the two barns for an indoor venue. The property is rounded out with two functional barns, a small chapel, and an old windmill that now serves as storage and a look out at the very top with 360 degree views. Views of the Sandwich mountain range from many of the bedrooms as well as the large patio that is perfect for hosting large gatherings. You absolutely must see this property to appreciate all that is has to offer and the future potential it offers as well. It's ready for someone to take it to the next level... is that you? Make your appointment today!
Contact an agent
Home facts
- Year built:1800
- Listing ID #:5068069
- Added:2 day(s) ago
- Updated:November 03, 2025 at 02:39 AM
Rooms and interior
- Bedrooms:7
- Total bathrooms:10
- Full bathrooms:3
- Living area:6,565 sq. ft.
Heating and cooling
- Cooling:Mini Split
- Heating:Baseboard, Electric, Hot Air, Mini Split
Structure and exterior
- Year built:1800
- Building area:6,565 sq. ft.
- Lot area:12.37 Acres
Schools
- High school:InterLakes High School
- Middle school:InterLakes Middle School
- Elementary school:Sandwich Central School
Utilities
- Sewer:Leach Field, On Site Septic Exists
Finances and disclosures
- Price:$4,250,000
- Price per sq. ft.:$450.59
- Tax amount:$11,944 (2024)
New listings near 284 Wentworth Hill Road
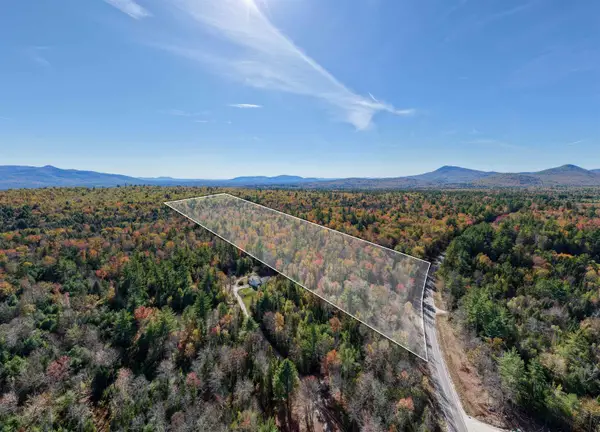 $370,000Active3 beds 2 baths1,094 sq. ft.
$370,000Active3 beds 2 baths1,094 sq. ft.347 Chase Road, Sandwich, NH 03259
MLS# 5066090Listed by: KW COASTAL AND LAKES & MOUNTAINS REALTY/MEREDITH $749,000Active3 beds 2 baths2,228 sq. ft.
$749,000Active3 beds 2 baths2,228 sq. ft.659 N Sandwich Road, Sandwich, NH 03227
MLS# 5057353Listed by: COLDWELL BANKER REALTY CENTER HARBOR NH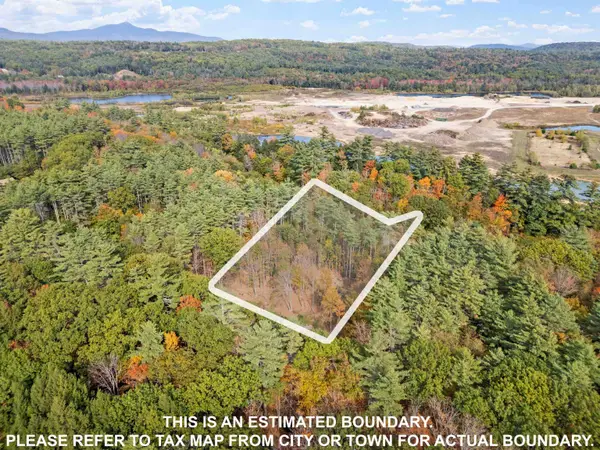 $170,000Active1.3 Acres
$170,000Active1.3 Acres41 Foss Flats Road, Sandwich, NH 03259
MLS# 5065011Listed by: COMPASS NEW ENGLAND, LLC $296,000Active3 beds 1 baths1,840 sq. ft.
$296,000Active3 beds 1 baths1,840 sq. ft.278 Vittum Hill Road, Sandwich, NH 03227
MLS# 5064157Listed by: KW COASTAL AND LAKES & MOUNTAINS REALTY/MEREDITH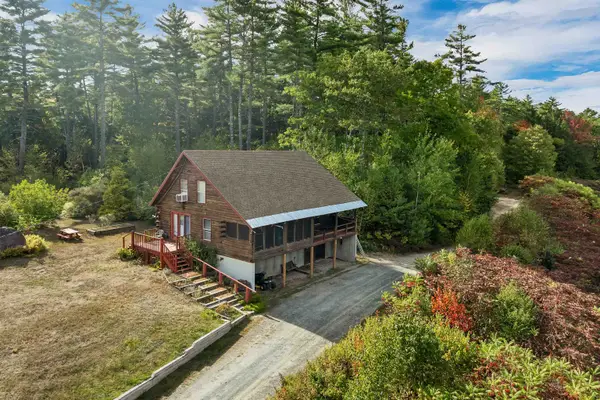 $399,900Active2 beds 1 baths1,200 sq. ft.
$399,900Active2 beds 1 baths1,200 sq. ft.64 Cold River Road, Sandwich, NH 03259
MLS# 5062095Listed by: COLDWELL BANKER REALTY CENTER HARBOR NH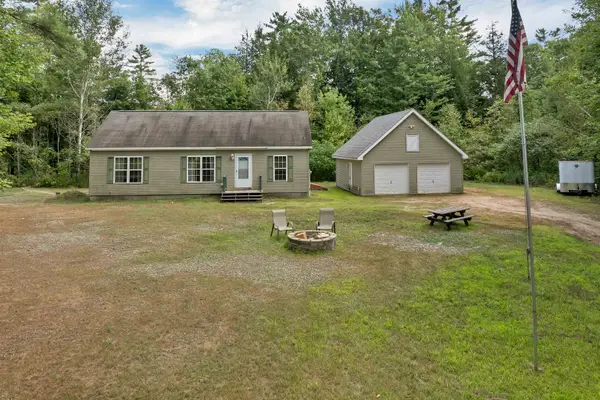 $429,900Active3 beds 2 baths1,202 sq. ft.
$429,900Active3 beds 2 baths1,202 sq. ft.385 Beede Flats Road, Sandwich, NH 03227
MLS# 5059333Listed by: COLDWELL BANKER REALTY CENTER HARBOR NH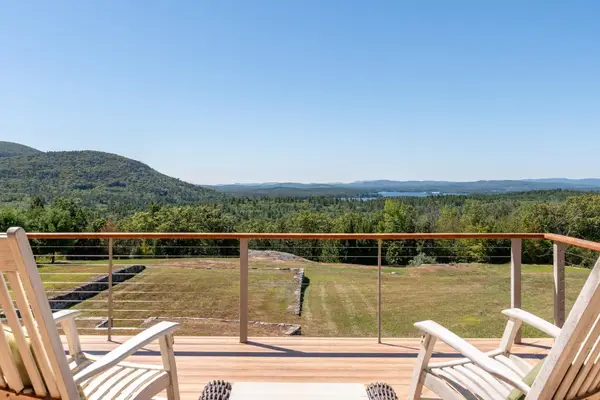 $3,750,000Active4 beds 5 baths4,044 sq. ft.
$3,750,000Active4 beds 5 baths4,044 sq. ft.275 Mill Bridge Road, Sandwich, NH 03227
MLS# 5058397Listed by: MEREDITH LANDING REAL ESTATE LLC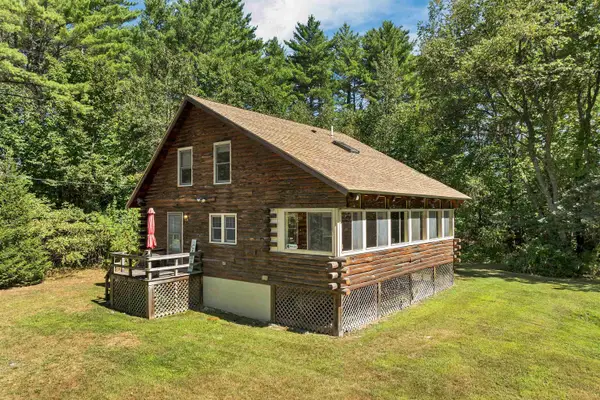 $384,500Active2 beds 2 baths1,248 sq. ft.
$384,500Active2 beds 2 baths1,248 sq. ft.68 Bearcamp Pond Road, Sandwich, NH 03883
MLS# 5058018Listed by: KW COASTAL AND LAKES & MOUNTAINS REALTY/MEREDITH $330,000Active3 beds 2 baths1,882 sq. ft.
$330,000Active3 beds 2 baths1,882 sq. ft.67 Skinner Street, Sandwich, NH 03227
MLS# 5057282Listed by: MAXFIELD REAL ESTATE/CENTER HARBOR
