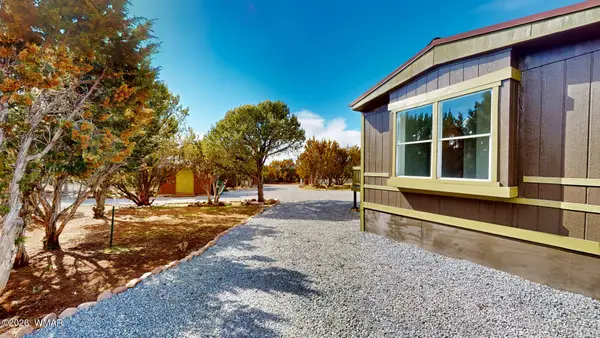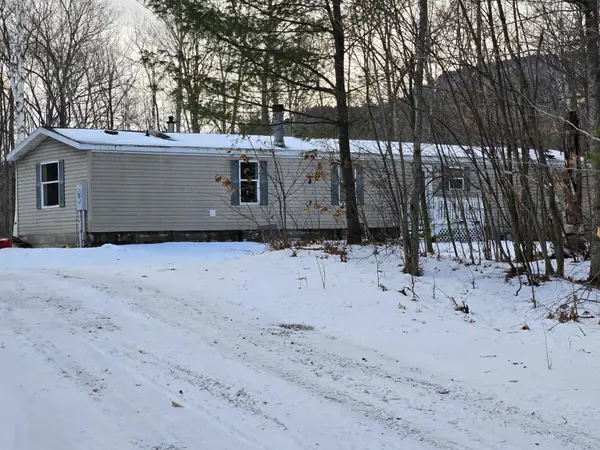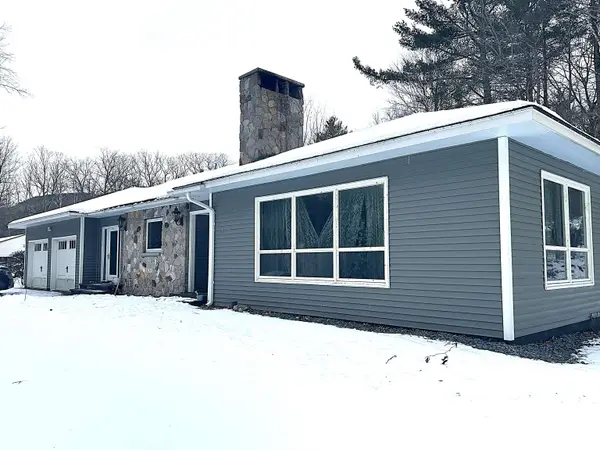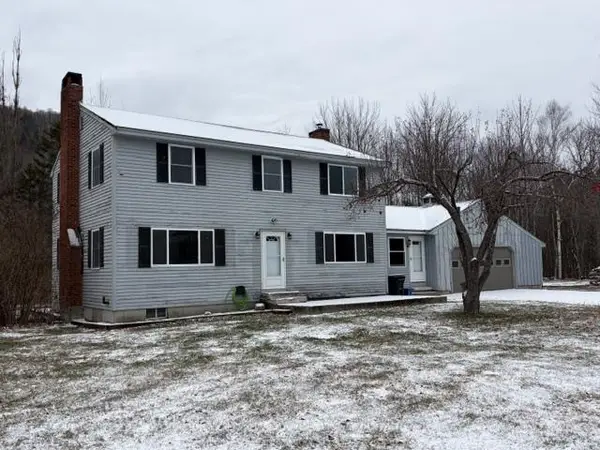154 Village Road, Shelburne, NH 03581
Local realty services provided by:ERA Key Realty Services
154 Village Road,Shelburne, NH 03581
$549,000
- 3 Beds
- 3 Baths
- 1,792 sq. ft.
- Single family
- Active
Listed by: jennifer stewart
Office: re/max northern edge realty llc.
MLS#:5033666
Source:PrimeMLS
Price summary
- Price:$549,000
- Price per sq. ft.:$204.24
About this home
Welcome to your brand-new dream home, perfectly situated in the serene and scenic town of Shelburne, NH. This thoughtfully designed 3-bedroom, 2.5-bathroom home offers modern comfort, quality craftsmanship, and a layout that perfectly balances style and functionality. The first floor features an inviting open-concept kitchen, office, living room, and dining area, creating a bright and airy space perfect for entertaining. A dedicated office provides the ideal work-from-home setup, while the convenient half-bath with a laundry room adds to the home's practicality. Upstairs, you'll find a spacious primary suite with a private ensuite bathroom, along with two additional well-sized bedrooms and another full bathroom. Additional highlights include a full basement, offering ample storage or future expansion potential, and a 2-car garage for added convenience. Enjoy all that Shelburne has to offer, from stunning natural surroundings to easy access to outdoor adventures like hiking, skiing, and snowmobiling. Don’t miss this opportunity to own a beautiful brand-new home in a highly desirable location! Seller willing to contribute up to $15,000 towards buyers closing costs.
Contact an agent
Home facts
- Year built:2024
- Listing ID #:5033666
- Added:331 day(s) ago
- Updated:February 22, 2026 at 11:25 AM
Rooms and interior
- Bedrooms:3
- Total bathrooms:3
- Full bathrooms:2
- Living area:1,792 sq. ft.
Heating and cooling
- Heating:Hot Water
Structure and exterior
- Year built:2024
- Building area:1,792 sq. ft.
- Lot area:1.7 Acres
Schools
- High school:Gorham High School
- Middle school:Gorham Middle School
- Elementary school:Edward Fenn School
Utilities
- Sewer:Leach Field, Septic
Finances and disclosures
- Price:$549,000
- Price per sq. ft.:$204.24
- Tax amount:$6,394 (2025)
New listings near 154 Village Road
- New
 $238,000Active3 beds 3 baths980 sq. ft.
$238,000Active3 beds 3 baths980 sq. ft.10 N3581, Vernon, AZ 85940
MLS# 259625Listed by: WEST USA REALTY - SHOW LOW  $139,900Active3 beds 2 baths1,216 sq. ft.
$139,900Active3 beds 2 baths1,216 sq. ft.23 North Road, Shelburne, NH 03581
MLS# 5075510Listed by: A HOUSE TO HOME REALTY $399,900Active2 beds 2 baths1,854 sq. ft.
$399,900Active2 beds 2 baths1,854 sq. ft.4 Power House Acres Road, Shelburne, NH 03581
MLS# 5073693Listed by: A HOUSE TO HOME REALTY $400,000Active3 beds 3 baths2,088 sq. ft.
$400,000Active3 beds 3 baths2,088 sq. ft.19 Village Road, Shelburne, NH 03581
MLS# 5070994Listed by: RE/MAX NORTHERN EDGE REALTY LLC $799,000Active5 beds 6 baths3,146 sq. ft.
$799,000Active5 beds 6 baths3,146 sq. ft.592 State Route 2, Shelburne, NH 03581
MLS# 5052122Listed by: KELLER WILLIAMS REALTY-METROPOLITAN $375,000Active3 beds 1 baths1,397 sq. ft.
$375,000Active3 beds 1 baths1,397 sq. ft.13 Seyah Road, Shelburne, NH 03581
MLS# 5048262Listed by: BADGER PEABODY & SMITH REALTY

