1569 George Hill Road, Springfield, NH 03284
Local realty services provided by:ERA Key Realty Services
1569 George Hill Road,Springfield, NH 03284
$525,000
- 3 Beds
- 3 Baths
- - sq. ft.
- Single family
- Sold
Listed by: bill green
Office: green real estate
MLS#:5063740
Source:PrimeMLS
Sorry, we are unable to map this address
Price summary
- Price:$525,000
About this home
Charming Antique Cape circa 1800 situated on five private and beautiful acres. The main level features hand hewn ceiling beams, an open concept including the kitchen, living room with wood stove, and dining area. In addition there is a family room, office, full bath, guest bedroom, and laundry area. Upstairs is the primary bedroom with bath, another bedroom, a half-bath and a studio or fourth bedroom. The full-height basement connects to the oversized two-car garage. There is attractive landscaping with stonewalls and a mature orchard that has a variety of apple trees, pear, plum, cherry, peach plus wild blackberry, black raspberry and high bush blue berry. The home has had many upgrades and updating including the foundation, windows, electrical, portable generator, plumbing, insulation, and roofing. Included wood stove and decorative stove in DR. This house blends the best of both historic charm and modern comfort and efficiency.
Contact an agent
Home facts
- Year built:1800
- Listing ID #:5063740
- Added:45 day(s) ago
- Updated:November 15, 2025 at 08:40 PM
Rooms and interior
- Bedrooms:3
- Total bathrooms:3
- Full bathrooms:1
Heating and cooling
- Heating:Forced Air
Structure and exterior
- Roof:Asphalt Shingle, Standing Seam
- Year built:1800
Schools
- High school:Kearsarge High School
- Middle school:Kearsarge Middle School
- Elementary school:Kearsarge Elem New London
Utilities
- Sewer:Leach Field
Finances and disclosures
- Price:$525,000
- Tax amount:$6,042 (2024)
New listings near 1569 George Hill Road
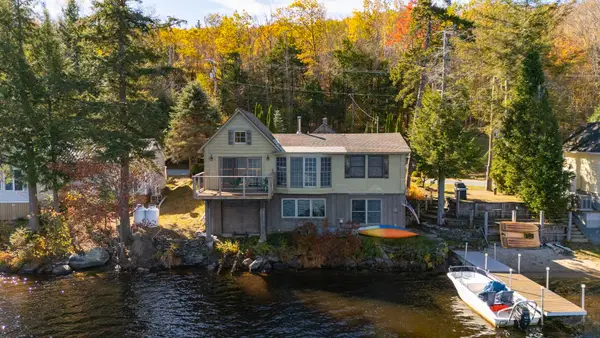 $695,000Active2 beds 2 baths1,393 sq. ft.
$695,000Active2 beds 2 baths1,393 sq. ft.610 Stoney Brook Road, Springfield, NH 03284
MLS# 5067155Listed by: KW COASTAL AND LAKES & MOUNTAINS REALTY/N.LONDON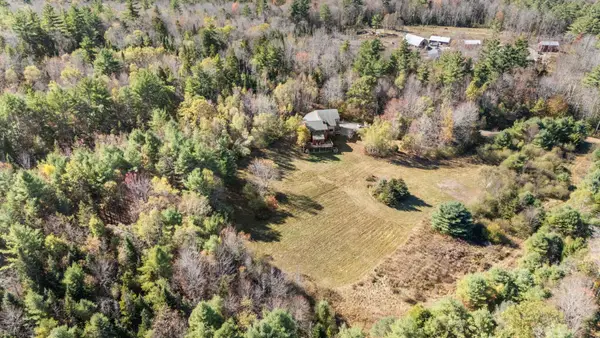 $379,000Active2 beds 2 baths2,260 sq. ft.
$379,000Active2 beds 2 baths2,260 sq. ft.2800 George Hill Road, Springfield, NH 03284
MLS# 5065592Listed by: C.G. SHEPHERD REALTY, LLC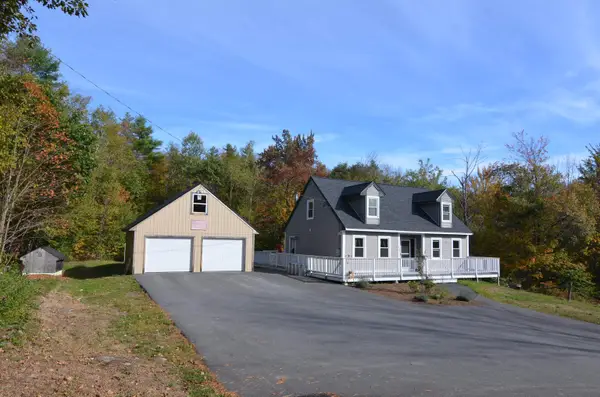 $499,000Active3 beds 2 baths1,992 sq. ft.
$499,000Active3 beds 2 baths1,992 sq. ft.435 Messer Hill Road, Springfield, NH 03284
MLS# 5064927Listed by: COLDWELL BANKER LIFESTYLES $369,000Active3 beds 2 baths1,280 sq. ft.
$369,000Active3 beds 2 baths1,280 sq. ft.77 Hazzard Road North, Springfield, NH 03284
MLS# 5063920Listed by: BHG THE MASIELLO GROUP NEW LONDON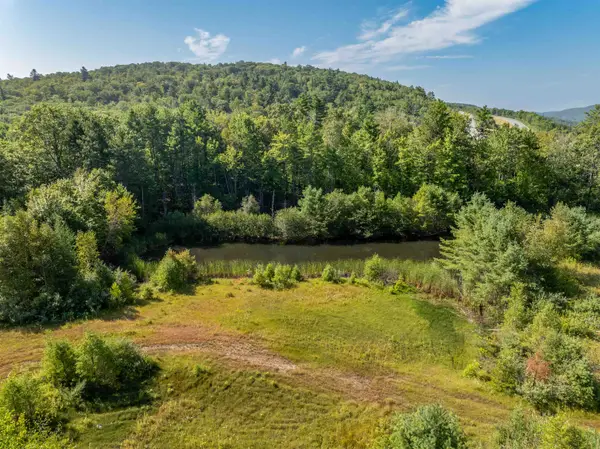 $199,000Pending32.35 Acres
$199,000Pending32.35 Acres672 Sanborn Hill, Springfield, NH 03284
MLS# 5056864Listed by: COLDWELL BANKER LIFESTYLES - SUNAPEE $59,000Active4.6 Acres
$59,000Active4.6 AcresStoney Brook Road, Springfield, NH 03284
MLS# 5049197Listed by: KELLER WILLIAMS REALTY-METROPOLITAN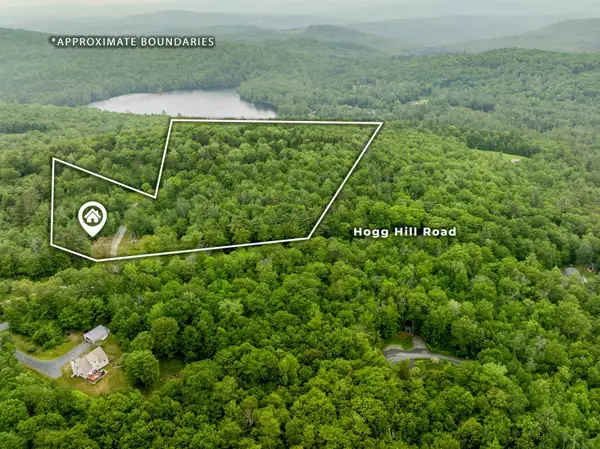 $240,000Active12.06 Acres
$240,000Active12.06 Acres140 Hogg Hill, Springfield, NH 03284
MLS# 5045651Listed by: COLDWELL BANKER LIFESTYLES - SUNAPEE $329,000Active71 Acres
$329,000Active71 Acres151 Woodland Heights Road, Springfield, NH 03284
MLS# 5036008Listed by: COLDWELL BANKER LIFESTYLES - CONCORD $55,000Active1.37 Acres
$55,000Active1.37 Acres3225 George Hill Road, Springfield, NH 03284
MLS# 5035527Listed by: ANGELI & ASSOCIATES REAL ESTATE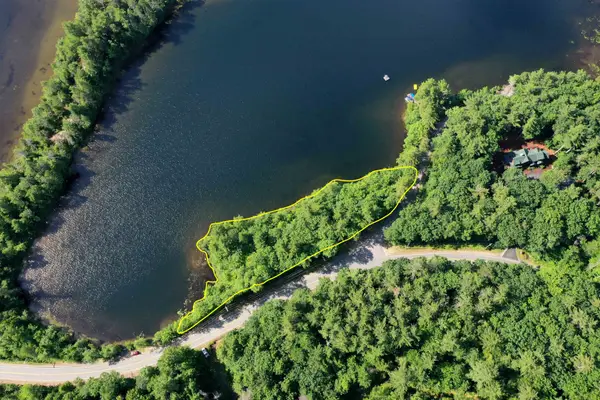 $750,000Active1.03 Acres
$750,000Active1.03 AcresLittle Sunapee Road Road, Springfield, NH 03284
MLS# 4989636Listed by: COLDWELL BANKER LIFESTYLES
