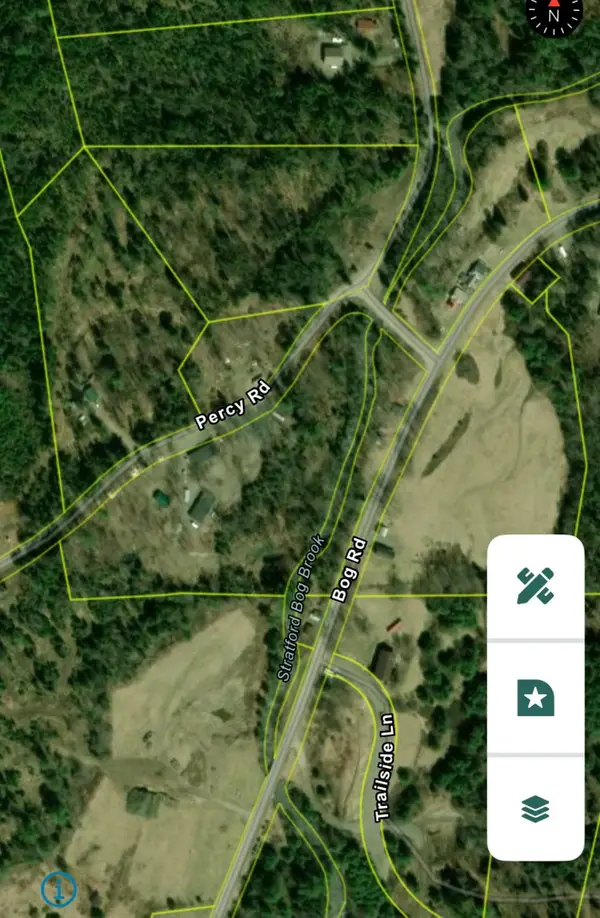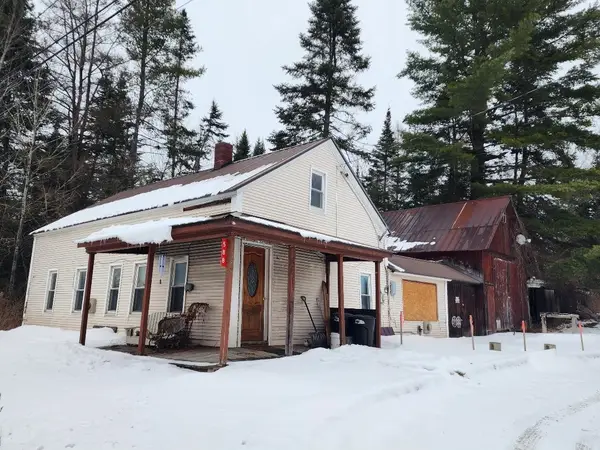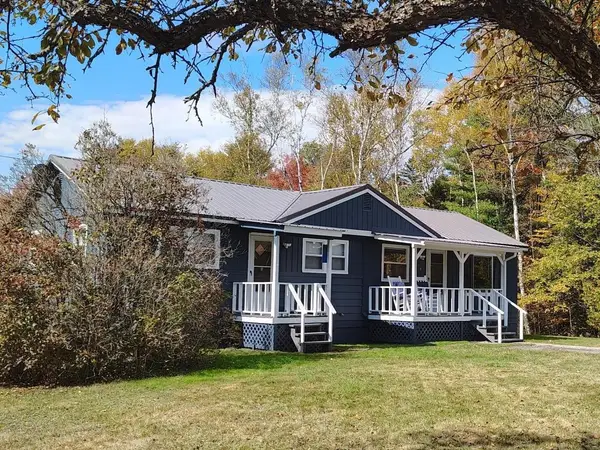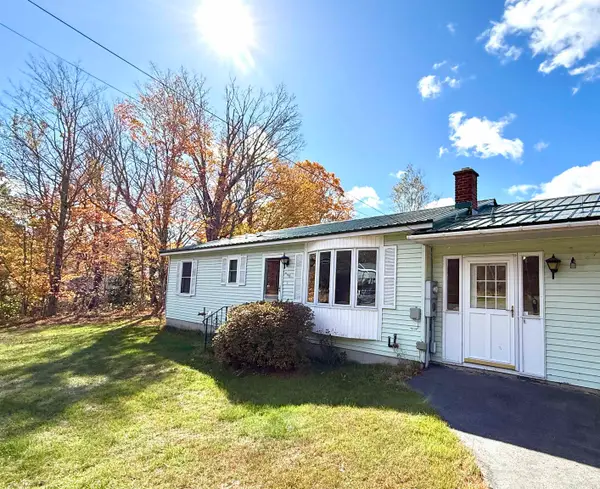- ERA
- New Hampshire
- Stratford
- 441 Bog Road
441 Bog Road, Stratford, NH 03590
Local realty services provided by:ERA Key Realty Services
441 Bog Road,Stratford, NH 03590
$595,000
- 3 Beds
- 2 Baths
- 2,109 sq. ft.
- Single family
- Active
Listed by: peter powell
Office: peter w. powell real estate
MLS#:5059835
Source:PrimeMLS
Price summary
- Price:$595,000
- Price per sq. ft.:$242.36
About this home
A lovely 3 bedroom, 2 bath contemporary, fit for single floor living and wheelchair access on 14.6 acres with several compelling components: the land includes fields, pasture and forestland with trails and long brook frontage; a 1998 home of extraordinary quality and design with vaulted ceiling and efficient radiant heat; and a restored 1854 barn, 35X58, fit to accommodate many uses including professional office and meeting space, animals with access to pasture, pens and fencing, or general recreation for active families; a separate cabin (named the Chapel for its private, tranquil and restorative presence), located a healthy 10 minute walk up the forested hill behind the home. Note the brook-stone chimney and fireplace, special bonus areas throughout the home, an attached two car garage, and a charming old milk house to affirm historic ties to the land. $595,000
Contact an agent
Home facts
- Year built:1998
- Listing ID #:5059835
- Added:147 day(s) ago
- Updated:January 22, 2026 at 11:37 AM
Rooms and interior
- Bedrooms:3
- Total bathrooms:2
- Full bathrooms:1
- Living area:2,109 sq. ft.
Heating and cooling
- Heating:Alternative Heat Stove, Hot Water, Multi Zone, Oil, Radiant, Radiant Floor
Structure and exterior
- Roof:Asphalt Shingle
- Year built:1998
- Building area:2,109 sq. ft.
- Lot area:14.6 Acres
Utilities
- Sewer:Concrete, On Site Septic Exists, Private, Pump Up, Pumping Station, Septic, Septic Design Available, Soil Test Available
Finances and disclosures
- Price:$595,000
- Price per sq. ft.:$242.36
- Tax amount:$7,686 (2024)
New listings near 441 Bog Road
- New
 $35,000Active5.15 Acres
$35,000Active5.15 Acres0 Egan Road, Stratford, NH 03590
MLS# 5075142Listed by: CONNECTICUT RIVER VALLEY REALTY  $115,000Active2 beds 1 baths1,620 sq. ft.
$115,000Active2 beds 1 baths1,620 sq. ft.588 US RT 3, Stratford, NH 00359-0
MLS# 5074033Listed by: RE/MAX NORTHERN EDGE REALTY LLC $650,000Active221 Acres
$650,000Active221 Acres75 Walther Way, Stratford, NH 03590
MLS# 5073048Listed by: A NOTCH ABOVE REAL ESTATE LLC $649,900Active4 beds 2 baths3,500 sq. ft.
$649,900Active4 beds 2 baths3,500 sq. ft.114 US Route 3, Stratford, NH 03590
MLS# 5071405Listed by: NORTH NEW ENGLAND REAL ESTATE GROUP $229,500Active2 beds 1 baths1,040 sq. ft.
$229,500Active2 beds 1 baths1,040 sq. ft.1359 Us Route 3, Stratford, NH 03590
MLS# 5066735Listed by: OWNERENTRY.COM $257,900Active2 beds 2 baths1,104 sq. ft.
$257,900Active2 beds 2 baths1,104 sq. ft.147 US Route 3 Road, Stratford, NH 03590
MLS# 5065469Listed by: RE/MAX NORTHERN EDGE $89,000Active3 beds 1 baths768 sq. ft.
$89,000Active3 beds 1 baths768 sq. ft.24 Pine Road, Stratford, NH 03590
MLS# 5060415Listed by: RE/MAX NORTHERN EDGE REALTY LLC $899,000Pending346 Acres
$899,000Pending346 Acres224 Gay Brook Road, Stratford, NH 03590
MLS# 5058138Listed by: RAYMOND E. DAVIS REAL ESTATE $425,000Active7 beds 6 baths3,425 sq. ft.
$425,000Active7 beds 6 baths3,425 sq. ft.370 Percy Road, Stratford, NH 03590
MLS# 5058119Listed by: FOUR SEASONS SOTHEBY'S INT'L REALTY

