31 Pinewood Drive, Stratham, NH 03885
Local realty services provided by:ERA Key Realty Services
31 Pinewood Drive,Stratham, NH 03885
$699,000
- 3 Beds
- 2 Baths
- 2,121 sq. ft.
- Single family
- Active
Listed by: lisa parsonsCell: 603-770-7724
Office: exp realty
MLS#:5067250
Source:PrimeMLS
Price summary
- Price:$699,000
- Price per sq. ft.:$257.84
About this home
Tucked away in one of Stratham’s most desirable neighborhoods, this home offers the perfect blend of natural beauty and modern comfort. Privately set on a beautiful wooded lot, this property is filled with natural light and contemporary style throughout. Inside, you’ll find an inviting open layout featuring hardwood floors, cathedral ceilings, and new remote-control skylights. The kitchen and living areas flow seamlessly to new sliders leading to a fantastic wrap around deck — perfect for relaxing or entertaining while enjoying the peaceful surroundings and wildlife. This home includes two first-floor bedrooms and a full bath, offering flexible living options, plus an upstairs primary suite with a ¾ bath for added privacy. The partially finished basement provides great bonus space for a playroom, office, or gym. Additional highlights include a newer roof, a two-car garage, a backyard shed, wiring for a generator, two mini splits for ac/heat and a fantastic pellet furnace that is efficient, convenient, and clean. Close to shopping, schools, and all major routes, this home combines a serene setting with easy access to everything you need. Don’t miss the opportunity to live in this wonderful neighborhood on a truly special private lot.
Contact an agent
Home facts
- Year built:1976
- Listing ID #:5067250
- Added:120 day(s) ago
- Updated:February 22, 2026 at 11:25 AM
Rooms and interior
- Bedrooms:3
- Total bathrooms:2
- Full bathrooms:1
- Living area:2,121 sq. ft.
Heating and cooling
- Cooling:Mini Split
- Heating:Mini Split
Structure and exterior
- Roof:Asphalt Shingle
- Year built:1976
- Building area:2,121 sq. ft.
- Lot area:1.04 Acres
Schools
- High school:Exeter High School
- Middle school:Cooperative Middle School
- Elementary school:Stratham Memorial School
Utilities
- Sewer:Private
Finances and disclosures
- Price:$699,000
- Price per sq. ft.:$257.84
- Tax amount:$8,474 (2024)
New listings near 31 Pinewood Drive
- Open Sun, 11:30am to 1pmNew
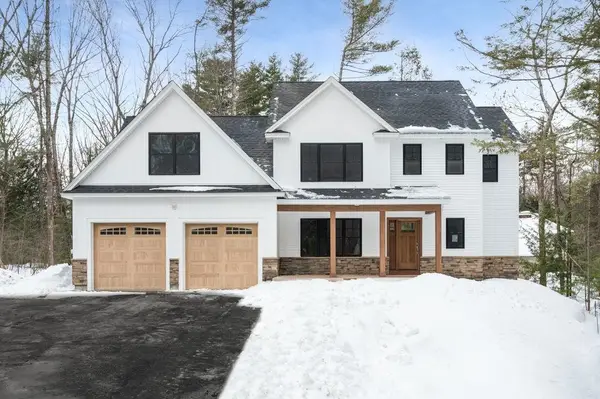 $1,595,000Active4 beds 4 baths3,266 sq. ft.
$1,595,000Active4 beds 4 baths3,266 sq. ft.23 Winding Brook Drive, Stratham, NH 03885
MLS# 5076959Listed by: COMPASS NEW ENGLAND, LLC - New
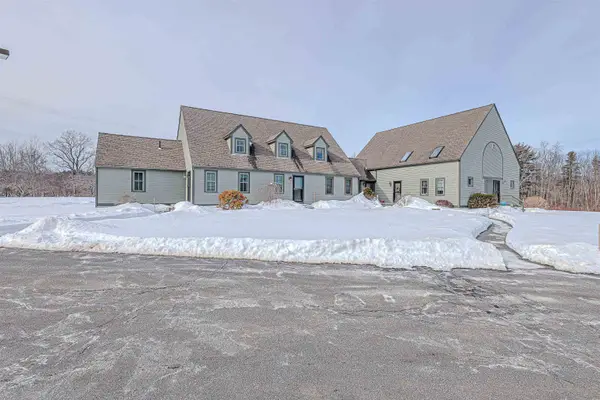 $335,000Active1 beds 1 baths707 sq. ft.
$335,000Active1 beds 1 baths707 sq. ft.35 Montrose Drive, Stratham, NH 03885
MLS# 5076551Listed by: REDFIN CORPORATION  $299,000Pending1 beds 1 baths707 sq. ft.
$299,000Pending1 beds 1 baths707 sq. ft.44 Glengarry Drive, Stratham, NH 03885
MLS# 5075941Listed by: OCEANS EDGE REAL ESTATE LLC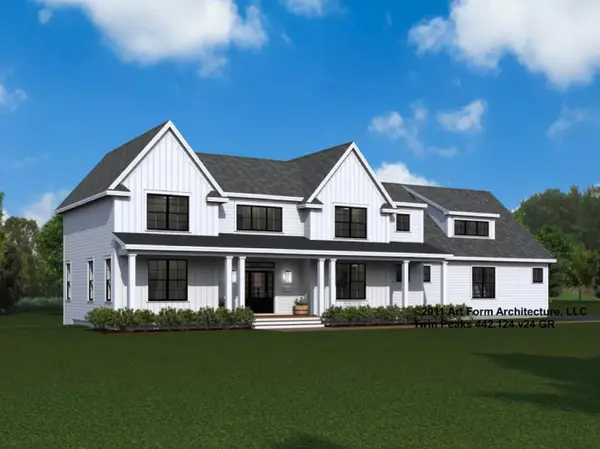 $1,987,000Active4 beds 3 baths3,907 sq. ft.
$1,987,000Active4 beds 3 baths3,907 sq. ft.Homesite 2 Windsong Place, Stratham, NH 03885
MLS# 5075512Listed by: THE GOVE GROUP REAL ESTATE, LLC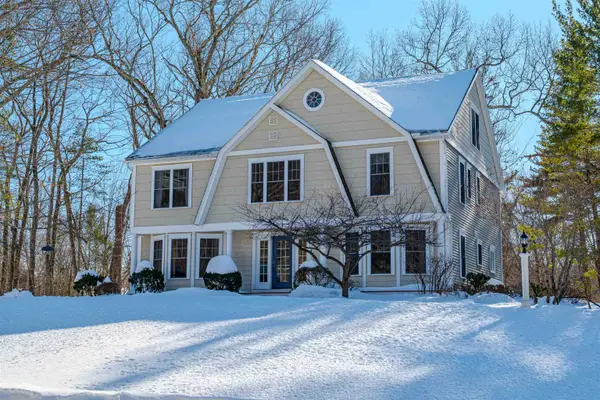 $1,250,000Active4 beds 4 baths4,504 sq. ft.
$1,250,000Active4 beds 4 baths4,504 sq. ft.3 Chisholm Farm Drive, Stratham, NH 03885
MLS# 5075504Listed by: EXP REALTY- Open Sun, 11am to 1pm
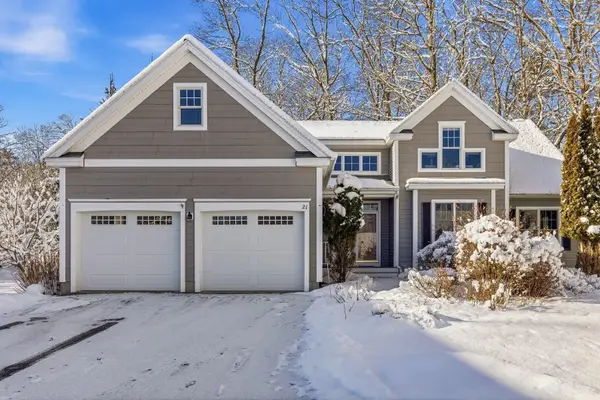 $859,950Active3 beds 3 baths2,246 sq. ft.
$859,950Active3 beds 3 baths2,246 sq. ft.21 Parkman Brook Lane, Stratham, NH 03885
MLS# 5074627Listed by: MADDEN GROUP - Open Sun, 11am to 1pm
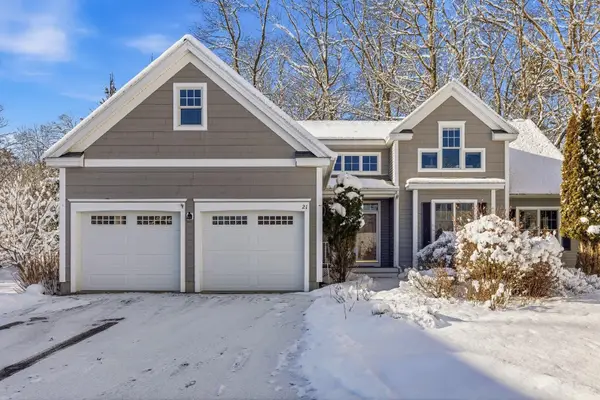 $859,950Active3 beds 3 baths2,246 sq. ft.
$859,950Active3 beds 3 baths2,246 sq. ft.21 Parkman Brook Lane, Stratham, NH 03885
MLS# 5074623Listed by: MADDEN GROUP 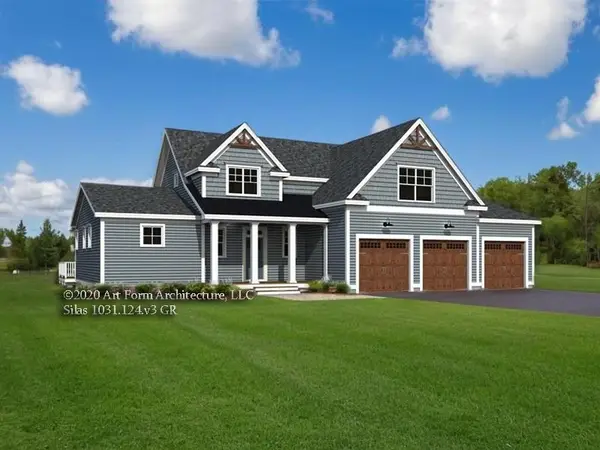 $1,740,000Active4 beds 3 baths2,786 sq. ft.
$1,740,000Active4 beds 3 baths2,786 sq. ft.Homesite 4 Windsong Place, Stratham, NH 03885
MLS# 5073982Listed by: THE GOVE GROUP REAL ESTATE, LLC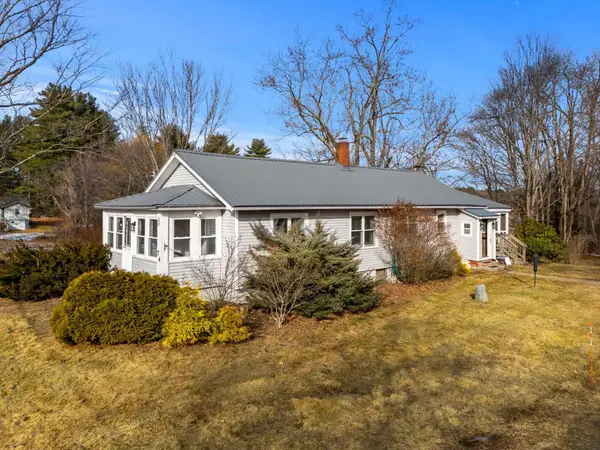 $549,900Pending2 beds 1 baths1,222 sq. ft.
$549,900Pending2 beds 1 baths1,222 sq. ft.74 College Road, Stratham, NH 03885
MLS# 5073818Listed by: RE/MAX BENTLEY'S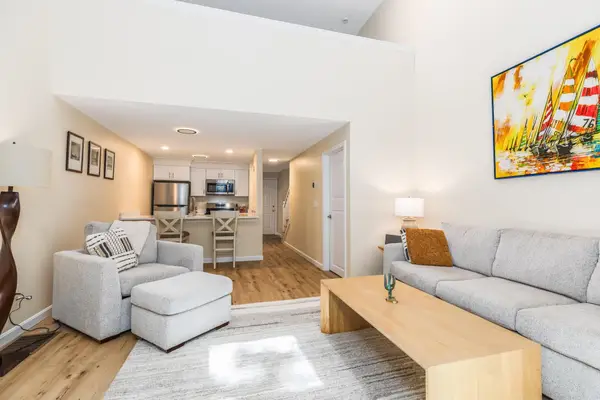 $339,500Pending1 beds 1 baths707 sq. ft.
$339,500Pending1 beds 1 baths707 sq. ft.8 Montrose Drive, Stratham, NH 03885
MLS# 5073260Listed by: THE ALAND REALTY GROUP

