637 Hadley Road, Sugar Hill, NH 03586
Local realty services provided by:ERA Key Realty Services
637 Hadley Road,Sugar Hill, NH 03586
$474,000
- 3 Beds
- 2 Baths
- 1,908 sq. ft.
- Single family
- Active
Listed by: anne fossCell: 603-616-8655
Office: badger peabody & smith realty
MLS#:5057883
Source:PrimeMLS
Price summary
- Price:$474,000
- Price per sq. ft.:$223.16
About this home
Situated in the heart of New Hampshire’s scenic North Country, this unique and delightful 3-bedroom, 2-bath home offers the perfect blend of comfort, functionality, and natural beauty. On the 1st level enter from the deck to the living /dining room with hearth and pellet stove. Pass through to the kitchen also with dining area. On the 2nd level is the owner suite with 3 rooms and full bath. The 3rd level has 2 bedrooms and a bath. Set on 3.49 acres of open landscape, this property boasts a peaceful country setting with pleasant views, mature apple trees, and plenty of space to roam, have a vegetable garden, and unwind. On the lower level is the utility area, workshop, mudroom and 1 car garage. There is also a garden shed for that equipment. Not too far from this property is Bronson Hill Conservation area owned and with trails maintained by Ammonoosuc Conservation Trust. Also, not far away is skiing at Cannon Mtn., Bretton Woods, Loon and many hiking/biking trails, restaurants and breweries from which to choose.
Contact an agent
Home facts
- Year built:1989
- Listing ID #:5057883
- Added:118 day(s) ago
- Updated:December 17, 2025 at 01:34 PM
Rooms and interior
- Bedrooms:3
- Total bathrooms:2
- Full bathrooms:1
- Living area:1,908 sq. ft.
Heating and cooling
- Heating:Hot Water, Oil
Structure and exterior
- Roof:Metal
- Year built:1989
- Building area:1,908 sq. ft.
- Lot area:3.49 Acres
Schools
- High school:Profile Sr. High School
- Middle school:Profile School
- Elementary school:Lafayette Regional School
Finances and disclosures
- Price:$474,000
- Price per sq. ft.:$223.16
- Tax amount:$5,132 (2025)
New listings near 637 Hadley Road
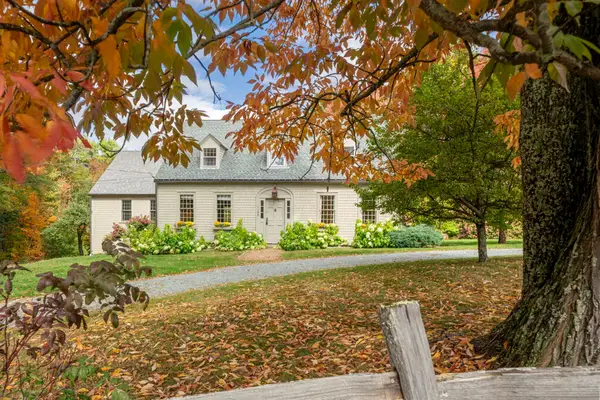 $805,000Active4 beds 4 baths3,733 sq. ft.
$805,000Active4 beds 4 baths3,733 sq. ft.1196 Route 117, Sugar Hill, NH 03586
MLS# 5070446Listed by: KELLER WILLIAMS REALTY-METROPOLITAN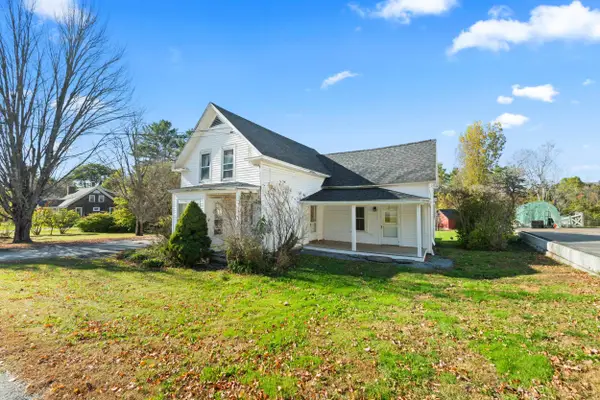 $325,000Active4 beds 3 baths2,856 sq. ft.
$325,000Active4 beds 3 baths2,856 sq. ft.1318 Route 117, Sugar Hill, NH 03586
MLS# 5066589Listed by: BADGER PEABODY & SMITH REALTY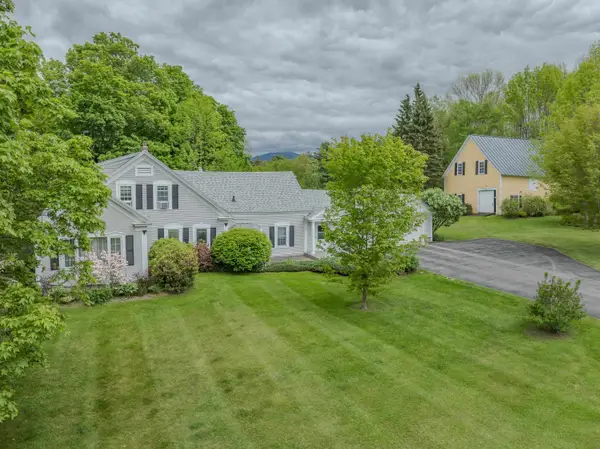 $894,000Active4 beds 3 baths3,786 sq. ft.
$894,000Active4 beds 3 baths3,786 sq. ft.333 Sunset Hill Road, Sugar Hill, NH 03586
MLS# 5044135Listed by: BADGER PEABODY & SMITH REALTY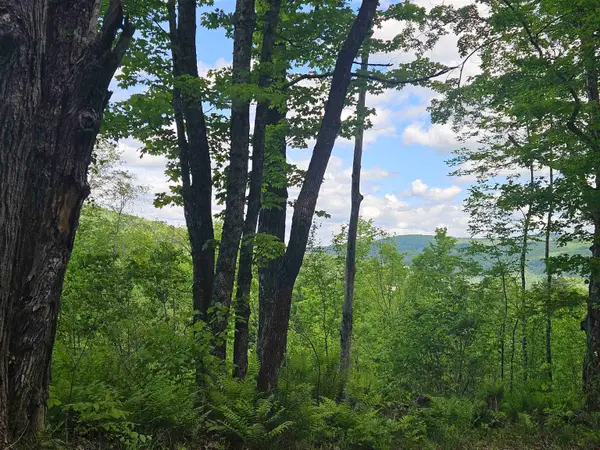 $174,000Active6.4 Acres
$174,000Active6.4 Acres324 Crane Hill Road, Sugar Hill, NH 03486
MLS# 5034286Listed by: COLDWELL BANKER LIFESTYLES- FRANCONIA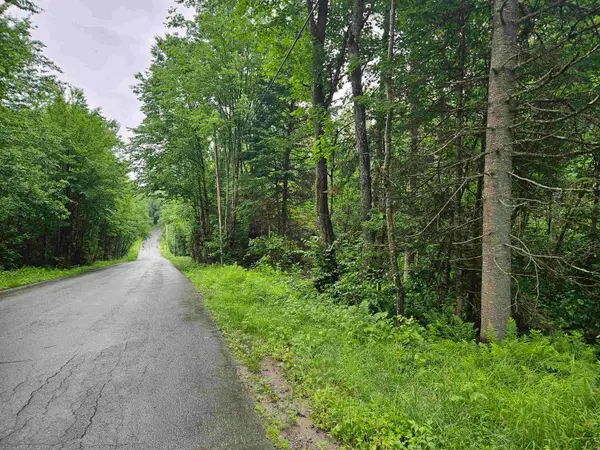 $129,900Active5.11 Acres
$129,900Active5.11 AcresLot 15 Hadley Road, Sugar Hill, NH 03586
MLS# 5001915Listed by: COLDWELL BANKER LIFESTYLES- FRANCONIA $280,000Active42.96 Acres
$280,000Active42.96 AcresTBD Easton Road, Sugar Hill, NH 03586
MLS# 4959529Listed by: COLDWELL BANKER LIFESTYLES- FRANCONIA
