27 Burkehaven Lane, Sunapee, NH 03782
Local realty services provided by:ERA Key Realty Services
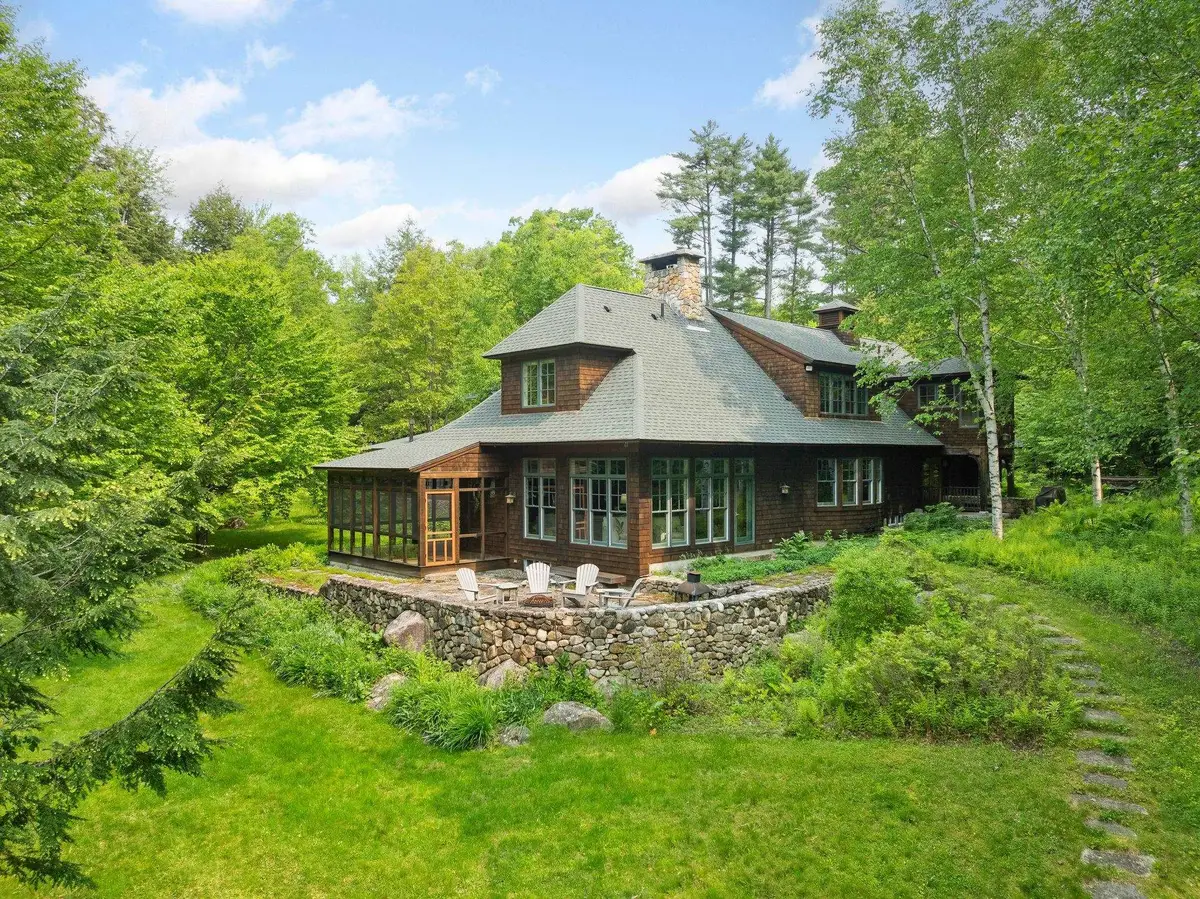
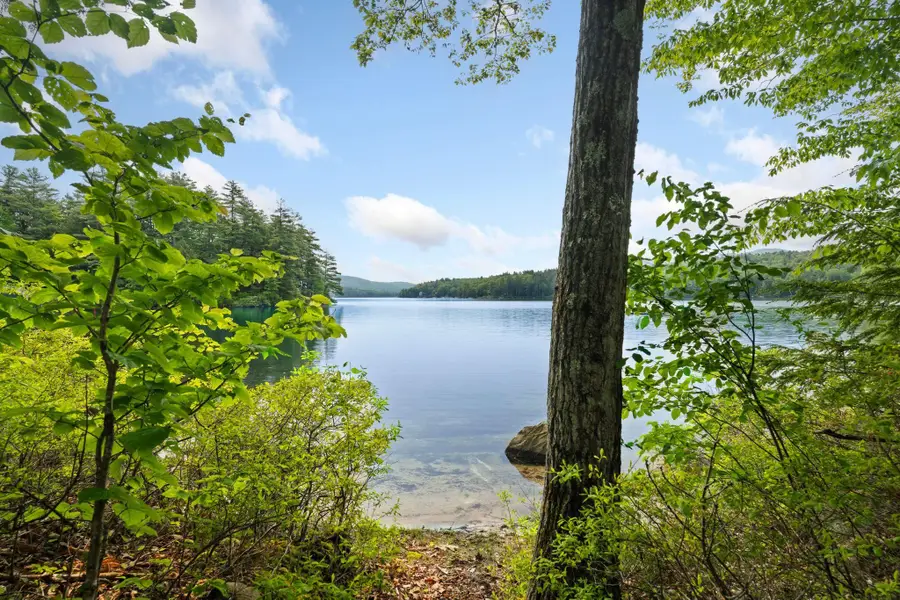
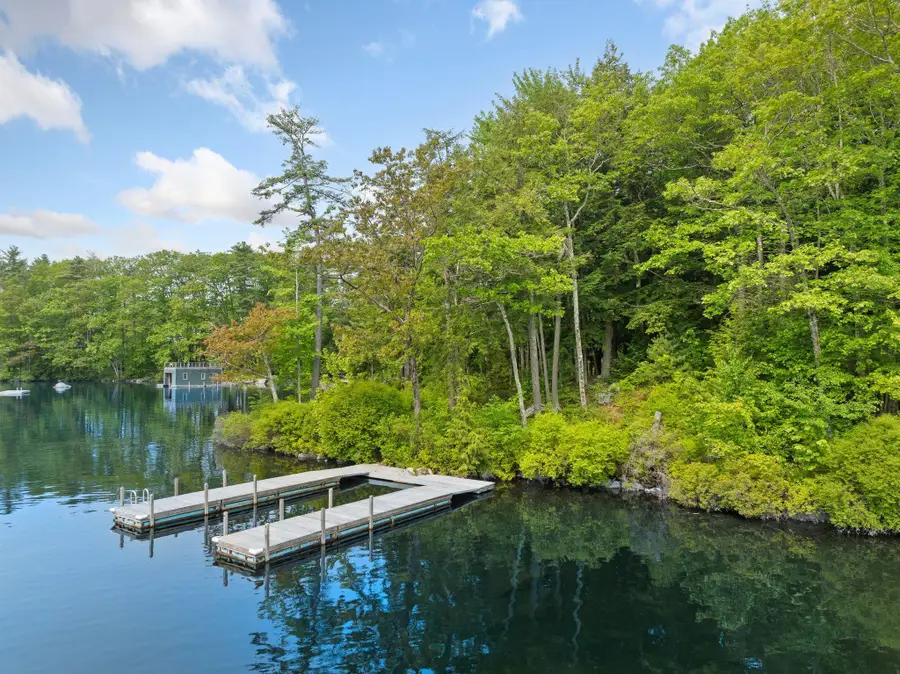
27 Burkehaven Lane,Sunapee, NH 03782
$5,495,000
- 6 Beds
- 4 Baths
- 5,525 sq. ft.
- Single family
- Active
Listed by:andy clousePhone: 267-349-9266
Office:bhhs verani upper valley
MLS#:5032507
Source:PrimeMLS
Price summary
- Price:$5,495,000
- Price per sq. ft.:$654.79
About this home
Discover Safe Harbor, a truly iconic and one-of-a-kind Lake Sunapee waterfront property. Sited on 3.7 acres with 363 feet of shoreline, this multi-dwelling timber frame compound, designed by O’Neil Pennoyer Architects, invites you to experience Sunapee at its finest. Modeled after the great camps of the Adirondacks, the attention to detail captivates your imagination. With a connected roofline, it consists of a main house, guest house and studio with attached 2-bay garage. Separately, you have a 3-bay bunkhouse, with 400 Sqft unheated quarters above, perfect for summer sleeping and boat storage. Along your shoreline, you have 2 deep water docks awaiting your boats and a swimming beach where you will embrace the views across Fishers Bay to Mount Sunapee. Built for year round living, the timeless design balances modern luxuries with an unparalleled lake house feel. Mindful continuity in material selections evidenced by the warmth of fir wood used throughout. The layout includes an office, kitchen, dining room and living room, all anchored by a central stone fireplace. Built-in cabinets have been integrated giving you abundant storage. Upstairs, you have a primary suite, laundry room, office, and home gym. The guest house, with its own kitchen, provides your guests a cozy retreat. The studio boasts a bedroom, bathroom, potting room, and home theater with golf simulator. Meticulously maintained, your opportunity to own this iconic Lake Sunapee legacy property awaits.
Contact an agent
Home facts
- Year built:1999
- Listing Id #:5032507
- Added:149 day(s) ago
- Updated:August 01, 2025 at 10:17 AM
Rooms and interior
- Bedrooms:6
- Total bathrooms:4
- Full bathrooms:2
- Living area:5,525 sq. ft.
Heating and cooling
- Cooling:Wall AC
- Heating:Baseboard, Hot Water, Multi Zone, Radiant, Radiant Floor
Structure and exterior
- Year built:1999
- Building area:5,525 sq. ft.
- Lot area:3.7 Acres
Utilities
- Sewer:Private, Septic
Finances and disclosures
- Price:$5,495,000
- Price per sq. ft.:$654.79
- Tax amount:$39,378 (2024)
New listings near 27 Burkehaven Lane
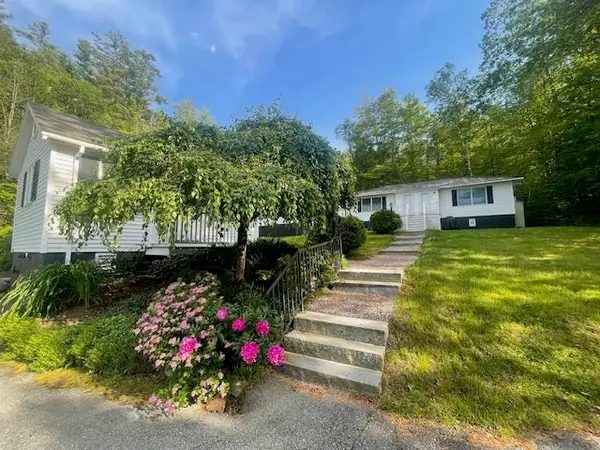 $299,000Active1 beds 1 baths421 sq. ft.
$299,000Active1 beds 1 baths421 sq. ft.14 Lake Avenue #10, Sunapee, NH 03782
MLS# 5053683Listed by: KELLER WILLIAMS REALTY-METROPOLITAN $325,000Active2 beds 2 baths1,100 sq. ft.
$325,000Active2 beds 2 baths1,100 sq. ft.4 Prospect Hill Road #20, Sunapee, NH 03751
MLS# 5053501Listed by: COLDWELL BANKER LIFESTYLES - SUNAPEE $2,240,000Active7 beds 5 baths4,986 sq. ft.
$2,240,000Active7 beds 5 baths4,986 sq. ft.242/247 Prospect Hill Road, Sunapee, NH 03782
MLS# 5053505Listed by: DOLAN REAL ESTATE $2,695,000Active3 beds 3 baths1,822 sq. ft.
$2,695,000Active3 beds 3 baths1,822 sq. ft.334 Bay Point Road, Sunapee, NH 03782
MLS# 5053418Listed by: FOUR SEASONS SOTHEBY'S INT'L REALTY $125,000Active0.11 Acres
$125,000Active0.11 Acres552 Route 103 Road, Sunapee, NH 03782
MLS# 5052800Listed by: HARBOR LIGHT REALTY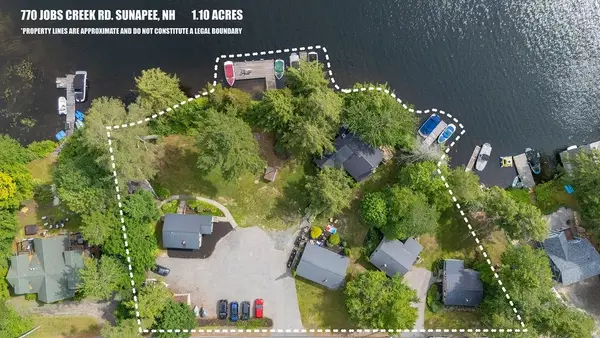 $4,250,000Active-- beds -- baths1,538 sq. ft.
$4,250,000Active-- beds -- baths1,538 sq. ft.770 Jobs Creek Road, Sunapee, NH 03782
MLS# 5052153Listed by: KW COASTAL AND LAKES & MOUNTAINS REALTY/N.LONDON $4,250,000Active3 beds 2 baths1,538 sq. ft.
$4,250,000Active3 beds 2 baths1,538 sq. ft.770 Jobs Creek Road, Sunapee, NH 03782
MLS# 5052155Listed by: KW COASTAL AND LAKES & MOUNTAINS REALTY/N.LONDON $530,000Active4 beds 3 baths2,159 sq. ft.
$530,000Active4 beds 3 baths2,159 sq. ft.1376 NH Route 11, Sunapee, NH 03751
MLS# 5051427Listed by: COLDWELL BANKER LIFESTYLES $99,000Active1.08 Acres
$99,000Active1.08 Acres00 Old Georges Mills Road #50/51, Sunapee, NH 03782
MLS# 5051357Listed by: FOUR SEASONS SOTHEBY'S INT'L REALTY $5,750,000Active5 beds 7 baths4,326 sq. ft.
$5,750,000Active5 beds 7 baths4,326 sq. ft.25 Birch Point Lane, Sunapee, NH 03782
MLS# 5050533Listed by: FOUR SEASONS SOTHEBY'S INT'L REALTY

