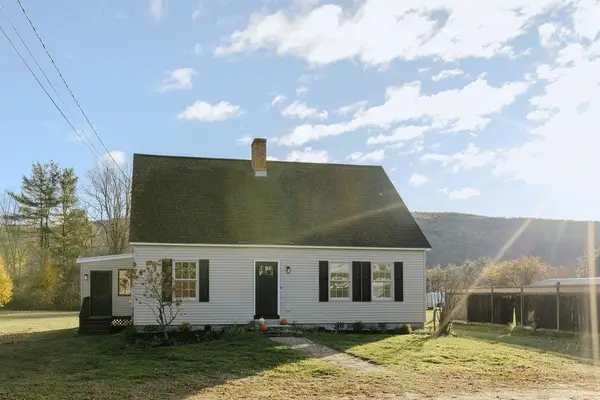28 Village Road, Surry, NH 03431
Local realty services provided by:ERA Key Realty Services
28 Village Road,Surry, NH 03431
$475,000
- 3 Beds
- 2 Baths
- 2,628 sq. ft.
- Single family
- Pending
Listed by: paul rodenhauser
Office: bhg masiello keene
MLS#:5058933
Source:PrimeMLS
Price summary
- Price:$475,000
- Price per sq. ft.:$146.92
About this home
Spacious Surry Village property with mountain views, endless storage, and incredible versatility! This home offers a beautiful, expansive backyard perfect for children to play, ride bikes, add a swing set or pool, build your dream fire pit, and host large cookouts while enjoying views of Surry Mountain. Direct access to dirt trails makes it ideal for snowmobiling and ATV/4-wheeling. Car enthusiasts and hobbyists will love the exceptional garage space: a heated 3-car garage with carport plus a 4-bay metal garage, both with electricity and poured concrete foundations, space for 7+ vehicles and perfect for workshops, storage, or small business use. The upper storage area offers ADU potential (with approvals) for an in-law suite or rental income. You can even rent out the 4-bay garage for extra finances. Inside, the modified New England–style home features a massive custom kitchen with slate floors and cabinetry, a cozy music room/den, a spacious living room with wood stove and bay window, a first-floor full bath, and a flexible bedroom/office. Upstairs are 3 bedrooms, including a primary with half bath. Enjoy outdoor dining or stargazing on the partial wraparound deck. Located in a friendly village neighborhood, just 10 minutes to downtown Keene and close to Surry Mountain Lake. School assignments include Surry Village Charter School, Wheelock Elementary, Keene Middle, and Keene High. You can’t build this for the price!
Contact an agent
Home facts
- Year built:1792
- Listing ID #:5058933
- Added:167 day(s) ago
- Updated:February 10, 2026 at 08:18 AM
Rooms and interior
- Bedrooms:3
- Total bathrooms:2
- Full bathrooms:1
- Living area:2,628 sq. ft.
Heating and cooling
- Heating:Forced Air, Oil
Structure and exterior
- Roof:Shingle
- Year built:1792
- Building area:2,628 sq. ft.
- Lot area:1.01 Acres
Schools
- High school:Keene High School
- Middle school:Keene Middle School
- Elementary school:Surry Elementary School
Utilities
- Sewer:Septic
Finances and disclosures
- Price:$475,000
- Price per sq. ft.:$146.92
- Tax amount:$6,863 (2024)
New listings near 28 Village Road
- Open Sun, 12 to 2pm
 $699,900Active3 beds 2 baths1,900 sq. ft.
$699,900Active3 beds 2 baths1,900 sq. ft.692 Old Walpole Road, Surry, NH 03431
MLS# 5073454Listed by: BHG MASIELLO KEENE  $495,900Pending3 beds 2 baths2,016 sq. ft.
$495,900Pending3 beds 2 baths2,016 sq. ft.1100 Route 12A, Surry, NH 03431
MLS# 5071726Listed by: R.H. THACKSTON & COMPANY $499,000Active3 beds 2 baths2,111 sq. ft.
$499,000Active3 beds 2 baths2,111 sq. ft.24 Village Road, Surry, NH 03431
MLS# 5069057Listed by: EXP REALTY

