Address Withheld By Seller, Sutton, NH 03221
Local realty services provided by:ERA Key Realty Services
Listed by:ellen mulliganOff: 603-253-4345
Office:coldwell banker realty center harbor nh
MLS#:5057568
Source:PrimeMLS
Sorry, we are unable to map this address
Price summary
- Price:$635,000
- Price per sq. ft.:$211.17
About this home
Classic, 3-bedroom center chimney cape with enough modernization to provide the conveniences of today & preserve period charm. Located in a bucolic country setting, this property features thirty-nine acres with fields, forest, stone walls, year-round stream & woodland pond. Beautiful perennial gardens surround the home. Enhanced by 3 original fireplaces (two with gas stoves), period appointments, 2 decks (one with automatic awning), a screened front porch & attached partially insulated barn. The eat-in kitchen has modern appliances & updated windows looking out to a beautifully landscaped back yard. Off the kitchen is a large walk-in pantry/laundry. A living room & study add to a flexible floor plan. A large family room currently used as an art studio has vaulted ceilings, exposed beams and 2 large glass doors leading to the private deck & brick patio with views of the gardens, water feature, fields & mountain views beyond. This is a perfect spot to watch an abundance of birds & wildlife. A primary bedroom, two additional bedrooms, an extra room & 3/4 bath complete the second floor. One thousand feet of road frontage on town maintained dead end road further ensures tranquility of this setting & ease of access. You are 5 minutes from the grocery store, Interstate 89, 30 minutes to Concord & 1 ¾ hours to Logan Airport. Mt. Sunapee Ski Area, Lake Sunapee State Park with beach close by add to the full four-season enjoyment of this property location.
Contact an agent
Home facts
- Year built:1829
- Listing ID #:5057568
- Added:11 day(s) ago
- Updated:August 31, 2025 at 10:24 AM
Rooms and interior
- Bedrooms:3
- Total bathrooms:2
- Living area:1,957 sq. ft.
Heating and cooling
- Cooling:Wall AC
- Heating:Direct Vent, Monitor Type, Wood
Structure and exterior
- Roof:Metal
- Year built:1829
- Building area:1,957 sq. ft.
- Lot area:39.54 Acres
Schools
- High school:Kearsarge Regional HS
- Middle school:Kearsarge Regional Middle Sch
- Elementary school:Sutton Central School
Utilities
- Sewer:Septic
Finances and disclosures
- Price:$635,000
- Price per sq. ft.:$211.17
- Tax amount:$7,950 (2024)
New listings near 03221
- New
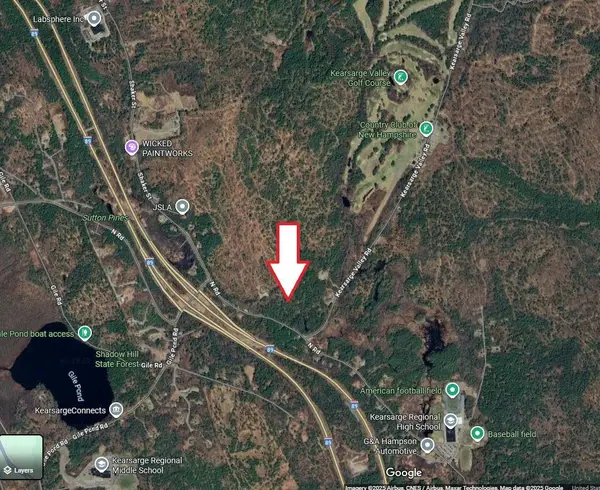 $199,000Active6 Acres
$199,000Active6 AcresAddress Withheld By Seller, Sutton, NH 03221
MLS# 5058901Listed by: EQUITY GROUP REAL ESTATE BROKER INC. - New
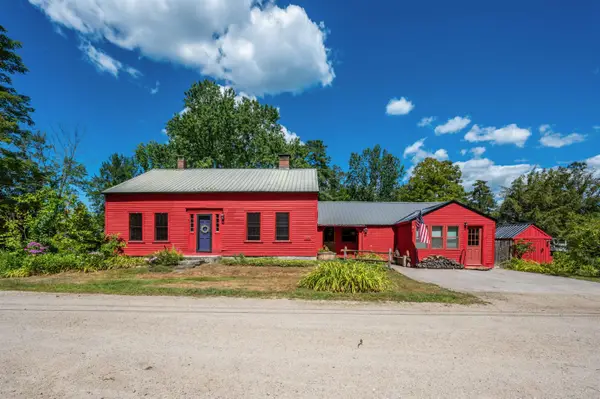 $490,000Active3 beds 3 baths2,245 sq. ft.
$490,000Active3 beds 3 baths2,245 sq. ft.Address Withheld By Seller, Sutton, NH 03273
MLS# 5058677Listed by: KW COASTAL AND LAKES & MOUNTAINS REALTY/N.LONDON - New
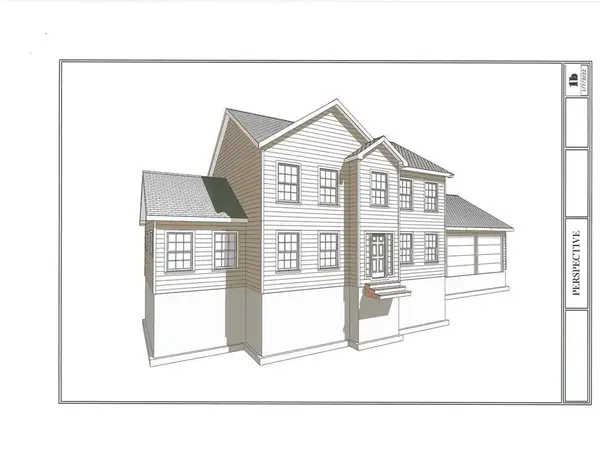 $739,000Active4 beds 3 baths3,000 sq. ft.
$739,000Active4 beds 3 baths3,000 sq. ft.Address Withheld By Seller, Sutton, NH 03221
MLS# 5058084Listed by: KELLER WILLIAMS REALTY-METROPOLITAN 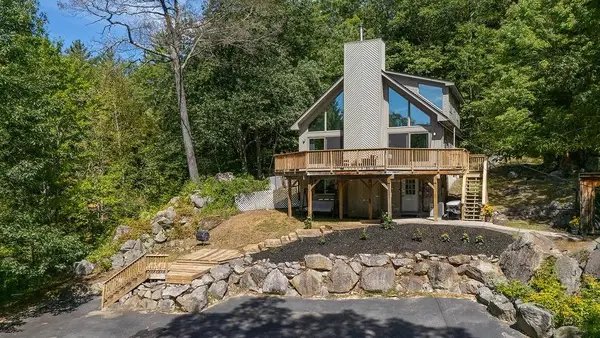 $525,000Active3 beds 3 baths1,599 sq. ft.
$525,000Active3 beds 3 baths1,599 sq. ft.Address Withheld By Seller, Sutton, NH 03221
MLS# 5057497Listed by: KW COASTAL AND LAKES & MOUNTAINS REALTY/N.LONDON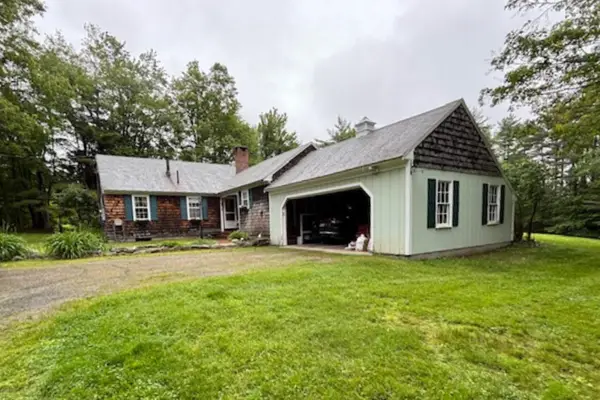 $304,900Pending3 beds 2 baths1,227 sq. ft.
$304,900Pending3 beds 2 baths1,227 sq. ft.Address Withheld By Seller, Sutton, NH 03221
MLS# 5055845Listed by: KELLER WILLIAMS REALTY METRO-CONCORD $699,000Active3 beds 3 baths3,063 sq. ft.
$699,000Active3 beds 3 baths3,063 sq. ft.Address Withheld By Seller, Sutton, NH 03260
MLS# 5055580Listed by: BHHS VERANI LONDONDERRY $245,000Active2 beds 1 baths1,552 sq. ft.
$245,000Active2 beds 1 baths1,552 sq. ft.Address Withheld By Seller, Sutton, NH 03260
MLS# 5054514Listed by: COLDWELL BANKER LIFESTYLES $899,000Active4 beds 3 baths3,160 sq. ft.
$899,000Active4 beds 3 baths3,160 sq. ft.Address Withheld By Seller, Sutton, NH 03260
MLS# 5053957Listed by: COLDWELL BANKER LIFESTYLES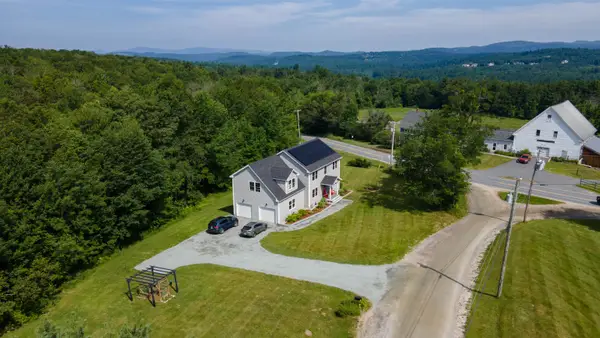 $739,000Active4 beds 3 baths3,374 sq. ft.
$739,000Active4 beds 3 baths3,374 sq. ft.Address Withheld By Seller, New London, NH 03257
MLS# 5053008Listed by: ANGELI & ASSOCIATES REAL ESTATE
