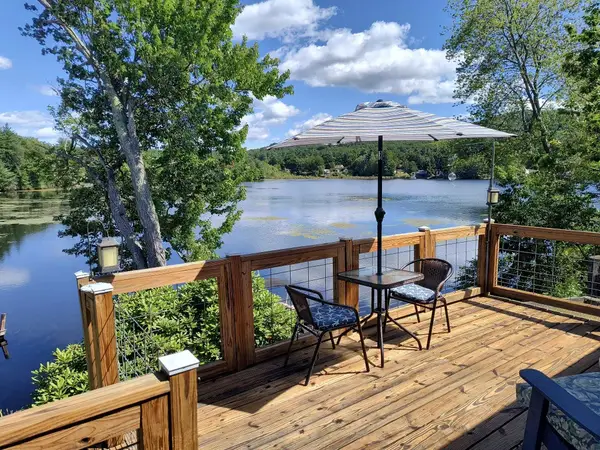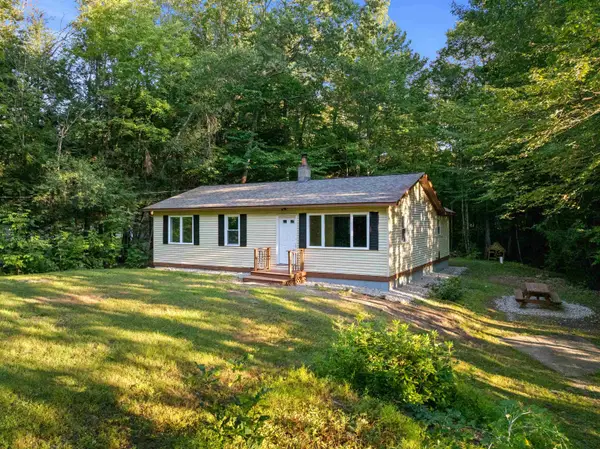28 Owens Drive #52, Swanzey, NH 03446
Local realty services provided by:ERA Key Realty Services
28 Owens Drive #52,Swanzey, NH 03446
$363,500
- 3 Beds
- 2 Baths
- 1,814 sq. ft.
- Condominium
- Active
Listed by:wesley st. pierre
Office:keller williams realty metro-keene
MLS#:5054646
Source:PrimeMLS
Price summary
- Price:$363,500
- Price per sq. ft.:$188.54
- Monthly HOA dues:$285
About this home
Is it time to simplify? This truly immaculate Townhome in the desirable Forestview Estates offers upgrades throughout and is sure to impress. Improvements include: Fresh neutral tone interior paint, granite counters and black stainless appliances in the kitchen, upgraded plumbing and electrical fixtures, plush new carpeting, tile bathroom floors, new deck with solar lights and resurfaced driveway. The home features a welcoming 2 story front entry leading you to an open and airy main living area with hardwood floors, crown molding and chair rail. A bedroom, bath with oversized shower and handy laundry area complete the first floor. Upstairs you will find a landing, 2 generous sized bedrooms with ample closets and a full bath. On the lower level you'll find a bonus room perfect for playroom, home gym or office, extra storage and direct access to your one car garage with programmable auto door opener. The private rear deck has a lovely wooded view with the serene sounds of nearby California Brook. The affordable monthly HOA fee of only $285 includes water, sewer, plowing, trash removal and landscaping. All in a country setting convenient to Keene and points south. Pet friendly and access to walking trails!
Contact an agent
Home facts
- Year built:2008
- Listing ID #:5054646
- Added:60 day(s) ago
- Updated:October 01, 2025 at 10:24 AM
Rooms and interior
- Bedrooms:3
- Total bathrooms:2
- Full bathrooms:1
- Living area:1,814 sq. ft.
Heating and cooling
- Heating:Baseboard, Hot Water, Oil
Structure and exterior
- Roof:Asphalt Shingle
- Year built:2008
- Building area:1,814 sq. ft.
Utilities
- Sewer:Community, Public Available
Finances and disclosures
- Price:$363,500
- Price per sq. ft.:$188.54
- Tax amount:$4,826 (2024)
New listings near 28 Owens Drive #52
 $369,995Active2 beds 2 baths1,040 sq. ft.
$369,995Active2 beds 2 baths1,040 sq. ft.1 Valley Creek Lane #5, Swanzey, NH 03446
MLS# 5053477Listed by: BHG MASIELLO KEENE $299,900Active2 beds 1 baths1,152 sq. ft.
$299,900Active2 beds 1 baths1,152 sq. ft.18 Sugar Hill Road, Swanzey, NH 03446
MLS# 5061810Listed by: BHG MASIELLO KEENE $179,900Active3 beds 2 baths1,286 sq. ft.
$179,900Active3 beds 2 baths1,286 sq. ft.121 Pondview Road, Swanzey, NH 03446
MLS# 5061608Listed by: KELLER WILLIAMS REALTY METRO-KEENE $250,000Active5.26 Acres
$250,000Active5.26 Acres1 Cherry Tree Lane, Swanzey, NH 03446
MLS# 5061530Listed by: EXP REALTY $315,000Active3 beds 1 baths1,152 sq. ft.
$315,000Active3 beds 1 baths1,152 sq. ft.628 Monadnock Highway, Swanzey, NH 03446
MLS# 5061455Listed by: KELLER WILLIAMS REALTY METRO-KEENE $350,000Active3 beds 2 baths1,643 sq. ft.
$350,000Active3 beds 2 baths1,643 sq. ft.59 S Winchester Street, Swanzey, NH 03446
MLS# 5061254Listed by: BOBBYVAN REALTY $450,000Active1 beds 2 baths2,197 sq. ft.
$450,000Active1 beds 2 baths2,197 sq. ft.196 Whitcomb Road, Swanzey, NH 03446
MLS# 5061156Listed by: BHG MASIELLO KEENE $500,000Active3 beds 3 baths2,300 sq. ft.
$500,000Active3 beds 3 baths2,300 sq. ft.57 Arrowcrest Drive, Swanzey, NH 03446
MLS# 5060049Listed by: BHG MASIELLO KEENE $535,000Active3 beds 2 baths1,745 sq. ft.
$535,000Active3 beds 2 baths1,745 sq. ft.6 Houghton Point, Swanzey, NH 03431
MLS# 5059015Listed by: KELLER WILLIAMS REALTY METRO-KEENE $325,000Active3 beds 1 baths1,278 sq. ft.
$325,000Active3 beds 1 baths1,278 sq. ft.60 Sugar Hill Road, Swanzey, NH 03446
MLS# 5058876Listed by: REALTY ONE GROUP NEXT LEVEL
