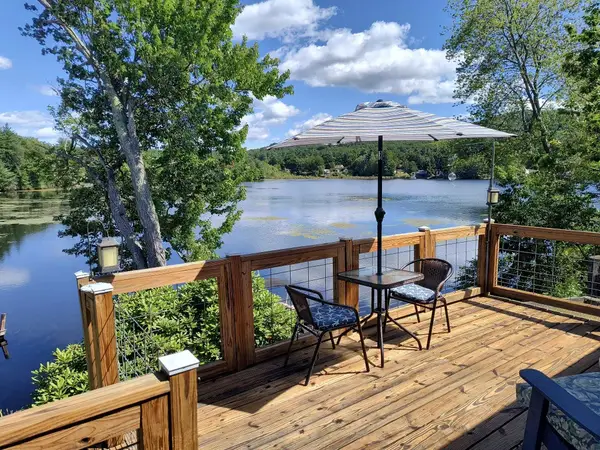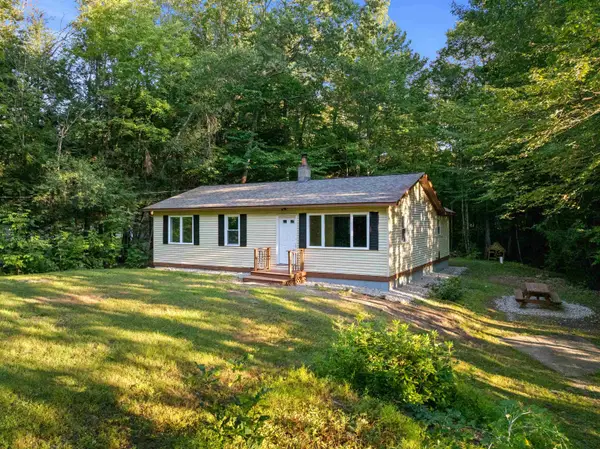28 Owens Drive #54, Swanzey, NH 03446
Local realty services provided by:ERA Key Realty Services
28 Owens Drive #54,Swanzey, NH 03446
$354,900
- 3 Beds
- 2 Baths
- 1,680 sq. ft.
- Condominium
- Active
Listed by:darlene conca
Office:keller williams realty metro-keene
MLS#:5055685
Source:PrimeMLS
Price summary
- Price:$354,900
- Price per sq. ft.:$184.84
- Monthly HOA dues:$285
About this home
A simply must see town house in Forestview Estates. Many upgrades that include mini-splits, new Trex decking, new light fixtures throughout (some have ceiling fans), and new carpet just to name a few things. Open concept kitchen living room, bedroom and bathroom with oversize shower on the first floor. Second floor boasts 2 bedrooms and a full bathroom. The second floor also has a landing to look out of the large window. The basement has an office/family room, laundry area and a heated 1 car garage. The newly paved driveway completes this beautiful property. Nothing to do here but move in and enjoy. The back deck overlooks the woods with California Brook flowing through. HOA fees include water, sewer, plowing, landscaping and trash removal. This is a pet friendly HOA.
Contact an agent
Home facts
- Year built:2008
- Listing ID #:5055685
- Added:53 day(s) ago
- Updated:October 01, 2025 at 10:24 AM
Rooms and interior
- Bedrooms:3
- Total bathrooms:2
- Full bathrooms:1
- Living area:1,680 sq. ft.
Heating and cooling
- Cooling:Mini Split
- Heating:Baseboard, Hot Water, Oil
Structure and exterior
- Roof:Asphalt Shingle
- Year built:2008
- Building area:1,680 sq. ft.
- Lot area:24 Acres
Schools
- High school:Monadnock Regional High Sch
- Middle school:Monadnock Regional Jr. High
- Elementary school:Mount Caesar School
Utilities
- Sewer:Community
Finances and disclosures
- Price:$354,900
- Price per sq. ft.:$184.84
- Tax amount:$5,378 (2025)
New listings near 28 Owens Drive #54
 $369,995Active2 beds 2 baths1,040 sq. ft.
$369,995Active2 beds 2 baths1,040 sq. ft.1 Valley Creek Lane #5, Swanzey, NH 03446
MLS# 5053477Listed by: BHG MASIELLO KEENE $299,900Active2 beds 1 baths1,152 sq. ft.
$299,900Active2 beds 1 baths1,152 sq. ft.18 Sugar Hill Road, Swanzey, NH 03446
MLS# 5061810Listed by: BHG MASIELLO KEENE $179,900Active3 beds 2 baths1,286 sq. ft.
$179,900Active3 beds 2 baths1,286 sq. ft.121 Pondview Road, Swanzey, NH 03446
MLS# 5061608Listed by: KELLER WILLIAMS REALTY METRO-KEENE $250,000Active5.26 Acres
$250,000Active5.26 Acres1 Cherry Tree Lane, Swanzey, NH 03446
MLS# 5061530Listed by: EXP REALTY $315,000Active3 beds 1 baths1,152 sq. ft.
$315,000Active3 beds 1 baths1,152 sq. ft.628 Monadnock Highway, Swanzey, NH 03446
MLS# 5061455Listed by: KELLER WILLIAMS REALTY METRO-KEENE $350,000Active3 beds 2 baths1,643 sq. ft.
$350,000Active3 beds 2 baths1,643 sq. ft.59 S Winchester Street, Swanzey, NH 03446
MLS# 5061254Listed by: BOBBYVAN REALTY $450,000Active1 beds 2 baths2,197 sq. ft.
$450,000Active1 beds 2 baths2,197 sq. ft.196 Whitcomb Road, Swanzey, NH 03446
MLS# 5061156Listed by: BHG MASIELLO KEENE $500,000Active3 beds 3 baths2,300 sq. ft.
$500,000Active3 beds 3 baths2,300 sq. ft.57 Arrowcrest Drive, Swanzey, NH 03446
MLS# 5060049Listed by: BHG MASIELLO KEENE $535,000Active3 beds 2 baths1,745 sq. ft.
$535,000Active3 beds 2 baths1,745 sq. ft.6 Houghton Point, Swanzey, NH 03431
MLS# 5059015Listed by: KELLER WILLIAMS REALTY METRO-KEENE $325,000Active3 beds 1 baths1,278 sq. ft.
$325,000Active3 beds 1 baths1,278 sq. ft.60 Sugar Hill Road, Swanzey, NH 03446
MLS# 5058876Listed by: REALTY ONE GROUP NEXT LEVEL
