85 Main Street #Unit 2, Tamworth, NH 03886
Local realty services provided by:ERA Key Realty Services
85 Main Street #Unit 2,Tamworth, NH 03886
$425,000
- 2 Beds
- 2 Baths
- 1,802 sq. ft.
- Condominium
- Active
Listed by: wyatt berrier
Office: keller williams realty-metropolitan
MLS#:5064432
Source:PrimeMLS
Price summary
- Price:$425,000
- Price per sq. ft.:$134.79
- Monthly HOA dues:$150
About this home
FESTIVE NEW PRICE! **A brand new half bathroom is currently being installed.** Imagine life in the heart of it all, with daily smells of freshly baked pastries from the neighboring Tamworth Bakery drifting upwards to the second story deck as you sip your morning Joe overlooking the Swift River, catching glimpses of Mt. Whittier through the trees. A never-before-seen opportunity like this could be just what you have waited for! Be the proud owner of the second and third floors of Tamworth's iconic Lyceum, with new happenings afoot in the first floor commercial space. Soon we hope to welcome a thriving business downstairs serving simply delicious food and drinks, with a side of community spirit. Enjoy private access to the finished second floor living space with a door leading up from the front porch and a secondary egress coming down from the rear deck. Configure the living space as you please, with expansion into the unfinished third floor entirely possible. A second bathroom could easily be added into the laundry room area. Enjoy ultimate convenience here with the town office and FREE town nurse directly across the street, vibrant Barnstormers Theatre within sight, Cook Memorial Library next door, and year-round outdoor Farmers Market within very close proximity! Full/part-time residence and rentals of varying durations are all possible. This unit does not come with any dedicated parking spaces, but there is always plenty of nearby public parking available.
Contact an agent
Home facts
- Year built:1820
- Listing ID #:5064432
- Added:78 day(s) ago
- Updated:December 23, 2025 at 01:41 AM
Rooms and interior
- Bedrooms:2
- Total bathrooms:2
- Full bathrooms:1
- Living area:1,802 sq. ft.
Heating and cooling
- Cooling:Mini Split
- Heating:Baseboard, Hot Water, Mini Split
Structure and exterior
- Roof:Metal
- Year built:1820
- Building area:1,802 sq. ft.
Schools
- High school:A. Crosby Kennett Sr. High
- Middle school:Kenneth A Brett School
- Elementary school:Kenneth A. Brett School
Utilities
- Sewer:Public Available
Finances and disclosures
- Price:$425,000
- Price per sq. ft.:$134.79
New listings near 85 Main Street #Unit 2
- New
 $199,900Active2 beds 2 baths1,116 sq. ft.
$199,900Active2 beds 2 baths1,116 sq. ft.447 Jackman Pond Road, Tamworth, NH 03883
MLS# 5072482Listed by: BHHS VERANI NASHUA 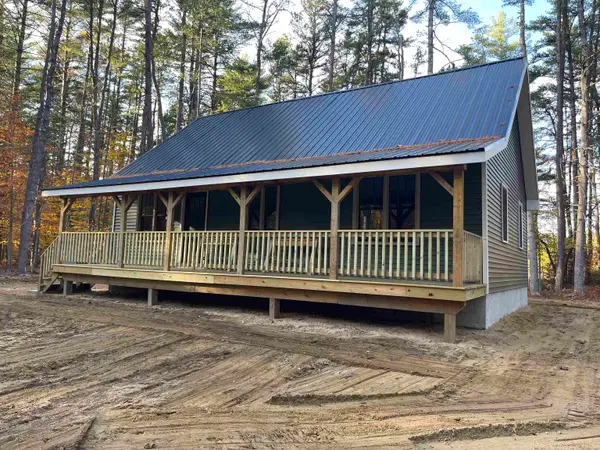 $295,000Active3 beds 1 baths925 sq. ft.
$295,000Active3 beds 1 baths925 sq. ft.23 Poco Drive, Tamworth, NH 03886
MLS# 5067927Listed by: SENNE RESIDENTIAL LLC- New
 $315,000Active3 beds 1 baths1,224 sq. ft.
$315,000Active3 beds 1 baths1,224 sq. ft.385 Jackman Pond Road, Tamworth, NH 03886
MLS# 5072284Listed by: KW COASTAL AND LAKES & MOUNTAINS REALTY/WOLFEBORO - New
 $285,000Active2 beds 1 baths1,128 sq. ft.
$285,000Active2 beds 1 baths1,128 sq. ft.269 Tamworth Road, Tamworth, NH 03886
MLS# 5072075Listed by: KW COASTAL AND LAKES & MOUNTAINS REALTY/N CONWAY 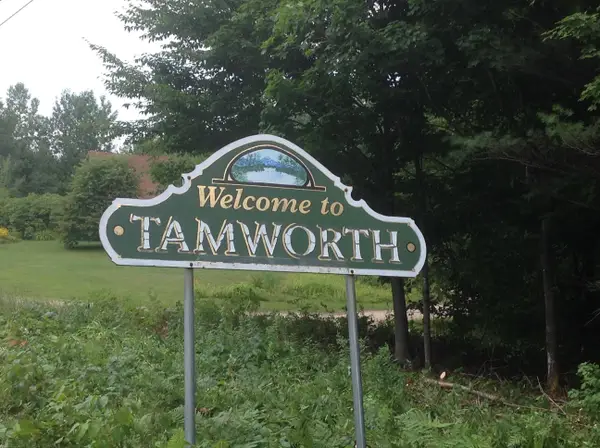 $299,000Active3.41 Acres
$299,000Active3.41 Acres68 & 00 Gilman Valley & Route 25 W, Tamworth, NH 03883
MLS# 5071576Listed by: REALTY LEADERS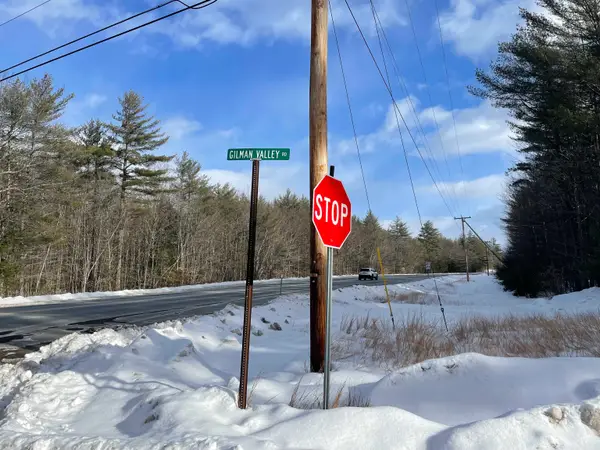 $150,000Active1.11 Acres
$150,000Active1.11 Acres68 Gilman Valley Road, Tamworth, NH 03883
MLS# 5071573Listed by: REALTY LEADERS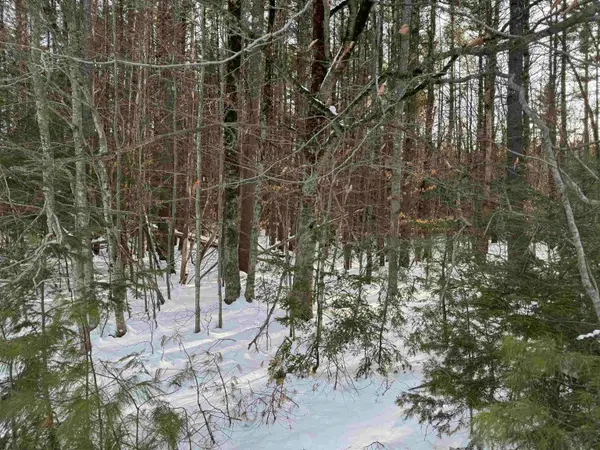 $175,000Active2.4 Acres
$175,000Active2.4 Acres00 Route 25 W, Tamworth, NH 03883
MLS# 5071575Listed by: REALTY LEADERS- Open Sat, 11am to 12:30pm
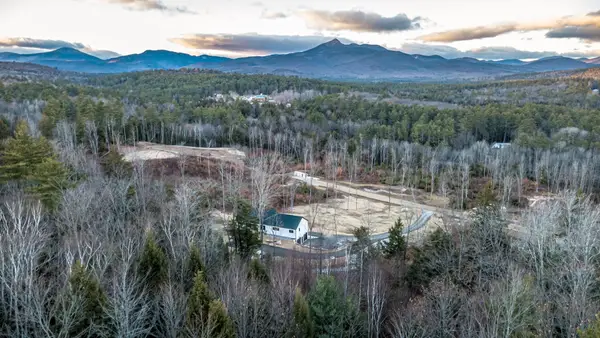 $1,200,000Active4 beds 3 baths3,000 sq. ft.
$1,200,000Active4 beds 3 baths3,000 sq. ft.63 Whipples Way, Tamworth, NH 03817
MLS# 5070948Listed by: BADGER PEABODY & SMITH REALTY 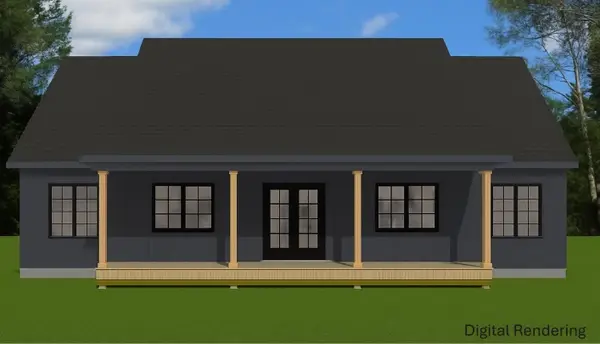 $625,000Active3 beds 2 baths2,265 sq. ft.
$625,000Active3 beds 2 baths2,265 sq. ft.330 Benjamin Wentworth Drive, Tamworth, NH 03817
MLS# 5059588Listed by: COSTANTINO REAL ESTATE LLC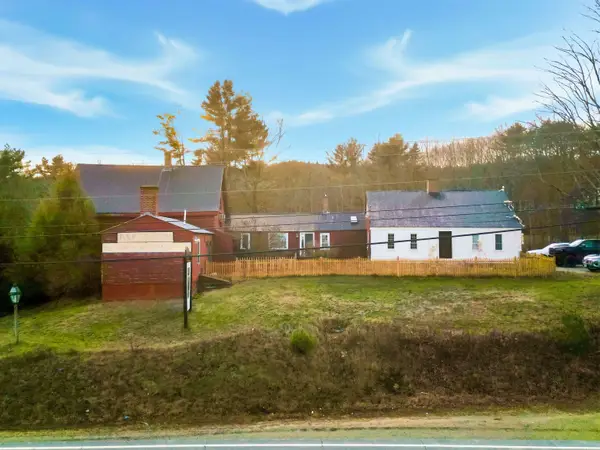 $349,900Active2 beds 2 baths2,134 sq. ft.
$349,900Active2 beds 2 baths2,134 sq. ft.70 White Mountain Highway, Tamworth, NH 03817-4663
MLS# 5069986Listed by: KEELER FAMILY REALTORS
