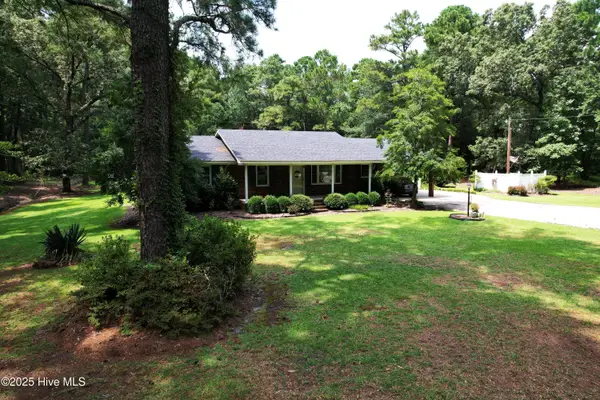Address Withheld By Seller, Tamworth, NH 03886
Local realty services provided by:ERA Key Realty Services
Address Withheld By Seller,Tamworth, NH 03886
$475,000
- 4 Beds
- 2 Baths
- 2,800 sq. ft.
- Single family
- Active
Listed by:wyatt berrier
Office:keller williams realty-metropolitan
MLS#:5056449
Source:PrimeMLS
Sorry, we are unable to map this address
Price summary
- Price:$475,000
- Price per sq. ft.:$112.45
About this home
Once known as the Deacon Chesley house, this 1792 gem tells a story of centuries past with new renovations complementing its antique, unique charm. The first floor was completely and tastefully remodeled between 2016 and 2019. Once inside the main entrance, you are greeted with an expansive living/dining room full of windows leading your eye to the back yard and into the forest beyond. The hand-hewn timber frame is visible throughout this main room, in addition to the spacious attached art studio space with its own door to the front yard. A warm red color brightens the entryway floor, then leads your attention up the winding staircase to the two bedrooms above. Single-level living is very possible here with a 3/4 bathroom located just off the kitchen and two sizeable bedrooms off the main living area, each with their own 230-year-old fireplace! From the dining table, sliding doors beckon you out to the patio that is perfect for grilling, with a giant, elegant maple tree standing sentry at the lawn's edge and offering shade on hot summer days. Plenty of garden space sits just to the east on easy-access, level ground. Claim this piece of Tamworth history as this family prepares to pass the torch to the next rightful stewards. The village is just a two-minute drive away and features the historic Remick Country Doctor Museum & Farm, highly-acclaimed Barnstormers Theatre, and so much more. Enjoy a trip to the nearby Earle Remick Natural Area. Showings begin Sunday, August 17th.
Contact an agent
Home facts
- Year built:1792
- Listing ID #:5056449
- Added:19 day(s) ago
- Updated:September 02, 2025 at 10:20 AM
Rooms and interior
- Bedrooms:4
- Total bathrooms:2
- Full bathrooms:1
- Living area:2,800 sq. ft.
Heating and cooling
- Heating:Forced Air, Hot Air
Structure and exterior
- Roof:Asphalt Shingle, Metal
- Year built:1792
- Building area:2,800 sq. ft.
- Lot area:3.42 Acres
Schools
- High school:A. Crosby Kennett Sr. High
- Middle school:Kenneth A Brett School
- Elementary school:Kenneth A. Brett School
Utilities
- Sewer:Concrete
Finances and disclosures
- Price:$475,000
- Price per sq. ft.:$112.45
- Tax amount:$5,182 (2024)
New listings near 03886
 $385,000Active3 beds 3 baths2,031 sq. ft.
$385,000Active3 beds 3 baths2,031 sq. ft.4271 Nc 99 Highway N, Pantego, NC 27860
MLS# 100523611Listed by: LAKESIDE REALTY OF EASTERN NC, LLC $149,900Active3 beds 1 baths800 sq. ft.
$149,900Active3 beds 1 baths800 sq. ft.139 Slade Road, Pantego, NC 27860
MLS# 100516960Listed by: EXP REALTY $30,000Active1.7 Acres
$30,000Active1.7 Acres894 Swamp Road, Pantego, NC 27860
MLS# 100504461Listed by: RE/MAX ELITE REALTY GROUP $189,900Active3 beds 2 baths1,368 sq. ft.
$189,900Active3 beds 2 baths1,368 sq. ft.7392 Nc Highway 99 S, Pantego, NC 27860
MLS# 100501430Listed by: CINDY TWIDDY REALTY, INC.
