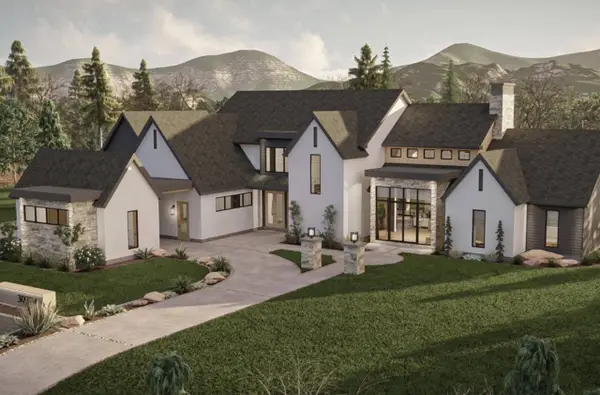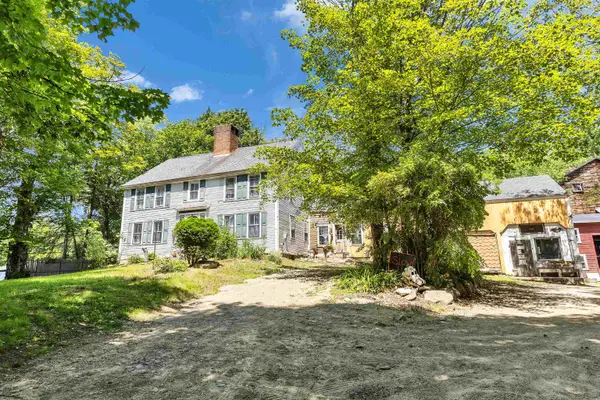48 & 56 Perkins Lane, Temple, NH 03084
Local realty services provided by:ERA Key Realty Services
48 & 56 Perkins Lane,Temple, NH 03084
$1,100,000
- 4 Beds
- 3 Baths
- 2,194 sq. ft.
- Single family
- Active
Listed by: heather peterson
Office: four seasons sotheby's international realty
MLS#:5043889
Source:PrimeMLS
Price summary
- Price:$1,100,000
- Price per sq. ft.:$501.37
About this home
At the quiet end of a town maintained gravel road, tucked away in a protected setting, lies a truly one-of-a-kind 313 acre property offering sweeping southern and southeastern views -- on a clear day, even the Boston skyline shimmers in the distance! The property has been in the same family for generations as a cherished family retreat. A 1936 Cape looks out over field and treetops to the expansive view. The living and dining room stretch across the front of the house, designed to frame the view and capture warm southern light. It offers three bedrooms and two baths, with additional space in the ell, which has been used as a studio apartment. In 2011, a beautifully designed, passive solar, energy efficient residence was built. It's perfect for guests or extended family! Both homes are equipped with automatic standby generators and share a well and septic system. There's ample storage in outbuildings plus storage for six vehicles. The land itself is a treasure. With all but 3.6 acres under conservation easement, one is surrounded by thousands of protected acres. The property includes part of the Temple Mountain ridge, including its highest point, Holt Peak. The historic Wapack Trail runs along the ridge, part of one of the Northeast's oldest interstate hiking routes.
Contact an agent
Home facts
- Year built:1936
- Listing ID #:5043889
- Added:215 day(s) ago
- Updated:December 17, 2025 at 02:47 AM
Rooms and interior
- Bedrooms:4
- Total bathrooms:3
- Full bathrooms:3
- Living area:2,194 sq. ft.
Heating and cooling
- Cooling:Mini Split
- Heating:Baseboard, Electric, Hot Water, Mini Split
Structure and exterior
- Roof:Asphalt Shingle
- Year built:1936
- Building area:2,194 sq. ft.
- Lot area:313 Acres
Schools
- High school:Contoocook Valley Regional Hig
- Middle school:South Meadow School
- Elementary school:Temple Elem School
Utilities
- Sewer:Septic
Finances and disclosures
- Price:$1,100,000
- Price per sq. ft.:$501.37
- Tax amount:$12,873 (2025)
New listings near 48 & 56 Perkins Lane
 $250,000Active5.01 Acres
$250,000Active5.01 Acres8a Stonegate Farm Road, Temple, NH 03084
MLS# 5067304Listed by: COLDWELL BANKER REALTY NASHUA $489,900Active3 beds 2 baths2,450 sq. ft.
$489,900Active3 beds 2 baths2,450 sq. ft.127 Old Revolutionary Road, Temple, NH 03084
MLS# 5064162Listed by: REALTY ONE GROUP NEXT LEVEL - NASHUA $3,795,000Active5 beds 5 baths4,200 sq. ft.
$3,795,000Active5 beds 5 baths4,200 sq. ft.Lot 8 Hilltop Drive, Peterborough, NH 03458
MLS# 5062960Listed by: EXP REALTY $389,000Active-- beds 2 baths3,706 sq. ft.
$389,000Active-- beds 2 baths3,706 sq. ft.14 Leighton Lane, Temple, NH 03084
MLS# 5053604Listed by: EXP REALTY $389,000Active6 beds 3 baths3,706 sq. ft.
$389,000Active6 beds 3 baths3,706 sq. ft.14 Leighton Lane, Temple, NH 03084
MLS# 5053417Listed by: EXP REALTY
