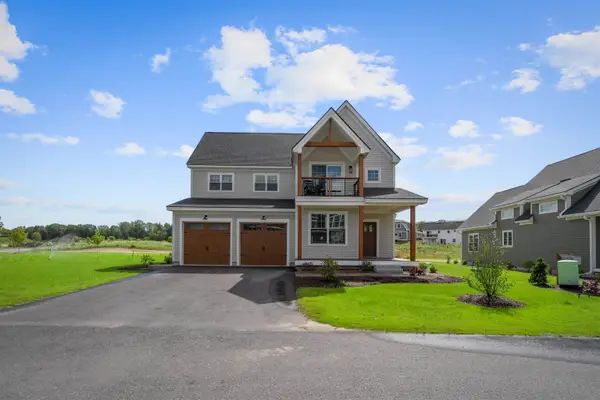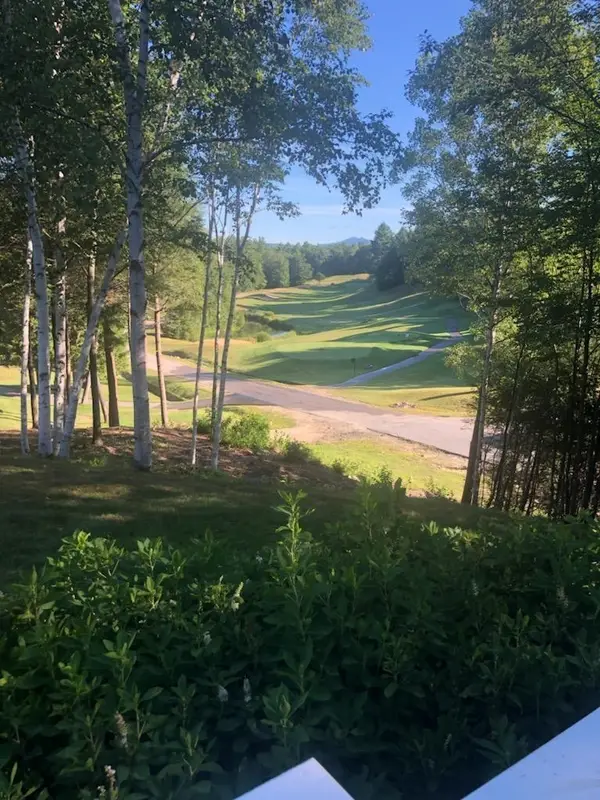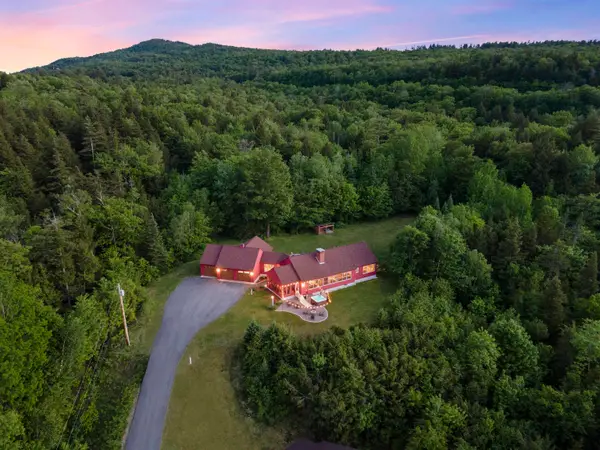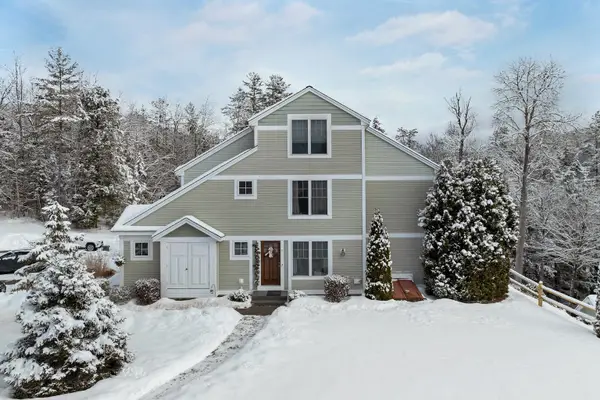53 Diamond Ledge Road, Thornton, NH 03285
Local realty services provided by:ERA Key Realty Services
53 Diamond Ledge Road,Thornton, NH 03285
$890,000
- 2 Beds
- 2 Baths
- 1,800 sq. ft.
- Single family
- Active
Listed by: adam dowPhone: 866-525-3946
Office: kw coastal and lakes & mountains realty/wolfeboro
MLS#:5057921
Source:PrimeMLS
Price summary
- Price:$890,000
- Price per sq. ft.:$247.22
About this home
Thornton NH - This is not your typical new construction. Set on 1.36 secluded acres in Thornton, NH, this off-grid ranch is designed for those who think ahead. From the outside, it looks like a classic New England home. Inside, it’s a fortress. Reinforced concrete walls, steel framing, and storm-rated roof trusses form the shell. The home is bullet-resistant, blast-resistant, and built to function fully off-grid—with solar power, battery storage, private well, propane furnace, and optional systems for EMP resistance and even radioactive air filtration.With two bedrooms, two full baths, an office, and open-concept living space, comfort is part of the design. The walkout basement includes a two-bay garage and utility room, giving the home both function and flexibility. A rear deck opens to peaceful woods, offering total privacy just minutes from Route 93.Whether you’re looking for a high-end retreat, a bug-out location, or a full-time homestead, this property offers resilience without sacrifice.
Contact an agent
Home facts
- Listing ID #:5057921
- Added:174 day(s) ago
- Updated:February 10, 2026 at 11:30 AM
Rooms and interior
- Bedrooms:2
- Total bathrooms:2
- Full bathrooms:2
- Living area:1,800 sq. ft.
Structure and exterior
- Roof:Metal
- Building area:1,800 sq. ft.
- Lot area:1.36 Acres
Schools
- High school:Plymouth Regional High School
- Middle school:Thornton Central School
- Elementary school:Thornton Central School
Finances and disclosures
- Price:$890,000
- Price per sq. ft.:$247.22
- Tax amount:$964 (2025)
New listings near 53 Diamond Ledge Road
- Open Sat, 2 to 4pm
 $299,000Active4 beds 4 baths1,743 sq. ft.
$299,000Active4 beds 4 baths1,743 sq. ft.869 Upper Mad River Road #B-5, Thornton, NH 03285
MLS# 5073589Listed by: ROPER REAL ESTATE - New
 $1,050,000Active4 beds 4 baths2,631 sq. ft.
$1,050,000Active4 beds 4 baths2,631 sq. ft.4 Grace Road #32, Thornton, NH 03285
MLS# 5076199Listed by: FOUR SEASONS SOTHEBY'S INT'L REALTY - New
 $879,000Active3 beds 3 baths3,000 sq. ft.
$879,000Active3 beds 3 baths3,000 sq. ft.6 Southwest Spur Road, Thornton, NH 03285
MLS# 5076125Listed by: DEREK GREENE - New
 $289,900Active1 beds 1 baths823 sq. ft.
$289,900Active1 beds 1 baths823 sq. ft.23 Falls Road #1, Thornton, NH 03285
MLS# 5075808Listed by: BADGER PEABODY & SMITH REALTY/HOLDERNESS - New
 $1,795,000Active4 beds 3 baths3,840 sq. ft.
$1,795,000Active4 beds 3 baths3,840 sq. ft.3039 US Route 3, Thornton, NH 03285
MLS# 5075532Listed by: COLDWELL BANKER REALTY ANDOVER MA  $299,000Active1 beds 1 baths810 sq. ft.
$299,000Active1 beds 1 baths810 sq. ft.23 Falls Road #9, Thornton, NH 03285
MLS# 5074543Listed by: COLDWELL BANKER REALTY CENTER HARBOR NH $99,900Active1.39 Acres
$99,900Active1.39 Acres00 Route 175, Thornton, NH 03285
MLS# 5074202Listed by: TODAY REAL ESTATE $955,000Active3 beds 4 baths2,342 sq. ft.
$955,000Active3 beds 4 baths2,342 sq. ft.8 Benjamin Lane #35, Thornton, NH 03285
MLS# 5073681Listed by: FOUR SEASONS SOTHEBY'S INT'L REALTY $335,000Active4 beds 4 baths1,745 sq. ft.
$335,000Active4 beds 4 baths1,745 sq. ft.869 Upper Mad River Road #B-1, Thornton, NH 03285
MLS# 5073607Listed by: ROPER REAL ESTATE $495,000Active4 beds 3 baths1,754 sq. ft.
$495,000Active4 beds 3 baths1,754 sq. ft.121 Judges Road, Thornton, NH 03285
MLS# 5073436Listed by: ROPER REAL ESTATE

