53 Sunrise Hill Road, Thornton, NH 03285
Local realty services provided by:ERA Key Realty Services
53 Sunrise Hill Road,Thornton, NH 03285
$474,900
- 3 Beds
- 2 Baths
- 1,620 sq. ft.
- Mobile / Manufactured
- Active
Listed by: tom dematteo
Office: owl's nest real estate
MLS#:5023169
Source:PrimeMLS
Price summary
- Price:$474,900
- Price per sq. ft.:$293.15
About this home
Discover 53 Sunrise Hill Road, a nearly new construction home in Thornton, NH, just 5 minutes from Owl’s Nest Resort and close to major ski destinations like Waterville Valley and Loon Mountain. This three-bedroom, two-bathroom home is set on a premium flat lot with direct frontage on a tranquil stream and features a four-bedroom septic system, offering endless possibilities, including the approved addition of an accessory dwelling unit (ADU). Built with quality finishes, this home blends modern and contemporary touches and is sold fully furnished. The open-concept layout includes a bright kitchen with sliders leading to a 14x16 deck, perfect for enjoying the serene surroundings. With fiber internet and excellent cell service, it’s ideal for remote work or year-round living. This property is designed for flexibility, offering room for a custom garage or workshop—imagine a four-car garage with living space above! Located just 180 miles north of Boston, 25 minutes to Waterville Valley, and 15 minutes to Loon Mountain, the perfect balance of outdoor adventure and modern convenience. Tenants are scheduled to vacate by January 1, offering a smooth transition for buyers seeking an early-2026 move-in. Buyers who wish to close sooner may assume the existing tenancy. Offered at a compelling price designed for a prompt sale, this home delivers standout value with its stream frontage, modern construction, expansion potential, and exceptional proximity to resort-area amenities.
Contact an agent
Home facts
- Year built:2024
- Listing ID #:5023169
- Added:387 day(s) ago
- Updated:December 17, 2025 at 01:34 PM
Rooms and interior
- Bedrooms:3
- Total bathrooms:2
- Full bathrooms:1
- Living area:1,620 sq. ft.
Heating and cooling
- Heating:Forced Air
Structure and exterior
- Roof:Asphalt Shingle
- Year built:2024
- Building area:1,620 sq. ft.
- Lot area:1.2 Acres
Schools
- High school:Plymouth Regional High School
- Elementary school:Thornton Central School
Utilities
- Sewer:On Site Septic Exists
Finances and disclosures
- Price:$474,900
- Price per sq. ft.:$293.15
- Tax amount:$3,524 (2025)
New listings near 53 Sunrise Hill Road
- Open Sat, 10am to 12pmNew
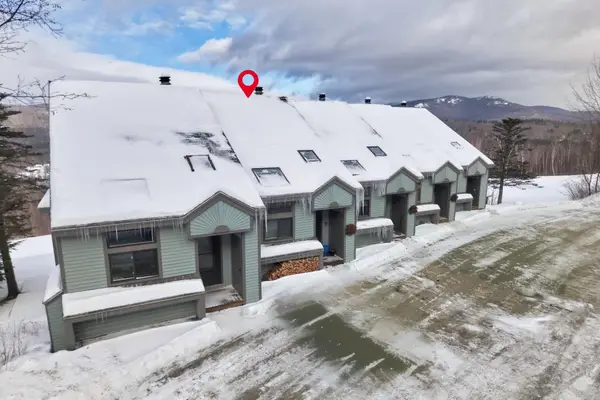 $299,000Active2 beds 2 baths1,450 sq. ft.
$299,000Active2 beds 2 baths1,450 sq. ft.131 Snowood Drive #C2, Thornton, NH 03285
MLS# 5072174Listed by: REAL BROKER NH, LLC - New
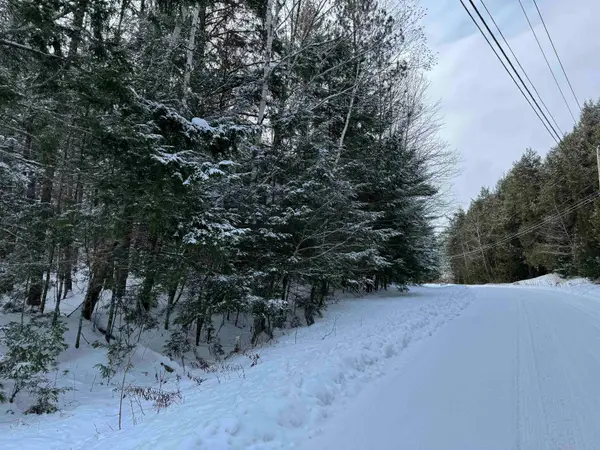 $38,000Active1.05 Acres
$38,000Active1.05 AcresLot 1 Welch View Drive, Thornton, NH 03285
MLS# 5072015Listed by: BADGER PEABODY & SMITH REALTY/PLYMOUTH 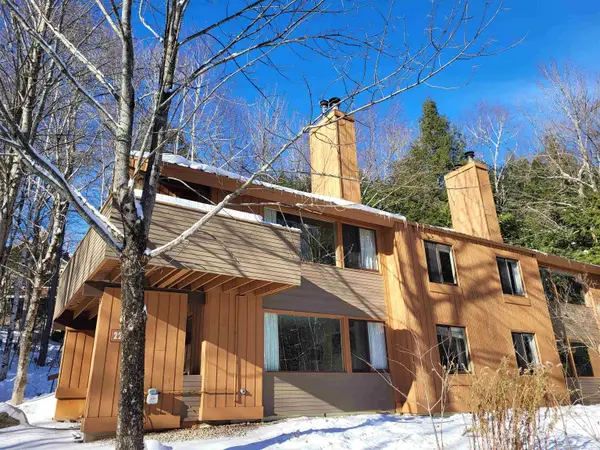 $719,900Active5 beds 3 baths1,850 sq. ft.
$719,900Active5 beds 3 baths1,850 sq. ft.22 Brookside Road #3 & 4, Lincoln, NH 03251
MLS# 5071444Listed by: COLDWELL BANKER LIFESTYLES- LINCOLN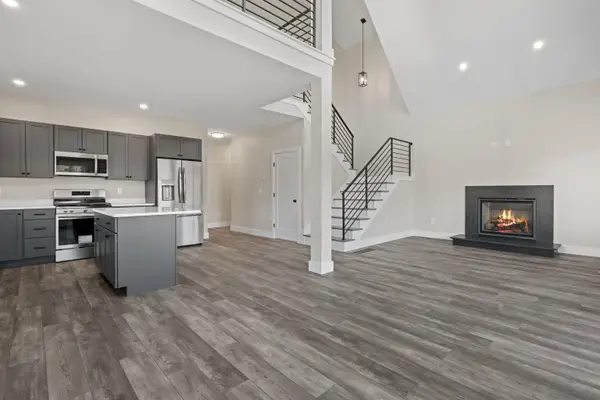 $699,000Active3 beds 3 baths1,600 sq. ft.
$699,000Active3 beds 3 baths1,600 sq. ft.3 Melina's Way, Thornton, NH 03285
MLS# 5071170Listed by: CENTURY 21 MOUNTAINSIDE REALTY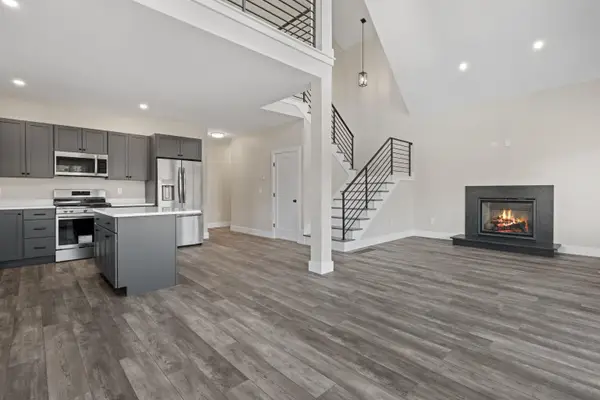 $699,000Active3 beds 3 baths1,600 sq. ft.
$699,000Active3 beds 3 baths1,600 sq. ft.3 Melina's Way, Thornton, NH 03285
MLS# 5071171Listed by: CENTURY 21 MOUNTAINSIDE REALTY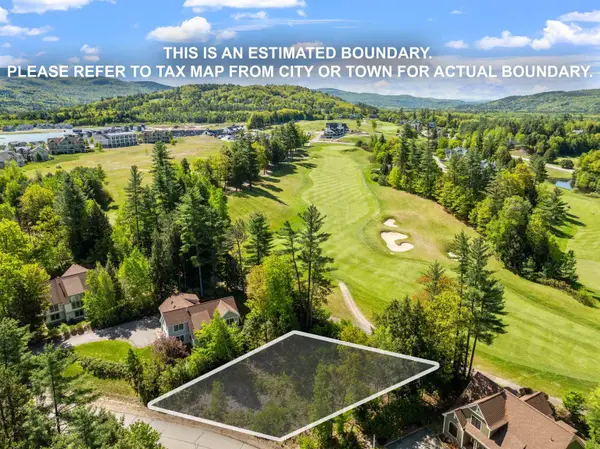 $295,000Active0.12 Acres
$295,000Active0.12 AcresLot 6 Edgewater Lane, Thornton, NH 03285
MLS# 5069684Listed by: CENTURY 21 MOUNTAINSIDE REALTY $250,000Active2 beds 1 baths1,451 sq. ft.
$250,000Active2 beds 1 baths1,451 sq. ft.101 Mad River Road, Thornton, NH 03285
MLS# 5068430Listed by: HAMMOND WHEELER REALTY $550,000Active10 Acres
$550,000Active10 Acres2832 New Hampshire Route 175, Thornton, NH 03285
MLS# 5067621Listed by: BHHS VERANI MEREDITH $320,000Active2 beds 2 baths1,064 sq. ft.
$320,000Active2 beds 2 baths1,064 sq. ft.15 Tennis Lane #B14, Thornton, NH 03223
MLS# 5067652Listed by: KW COASTAL AND LAKES & MOUNTAINS REALTY/MEREDITH $25,000Active1 Acres
$25,000Active1 AcresCheckerberry Ridge, Thornton, NH 03223
MLS# 5067795Listed by: OWNERENTRY.COM
