93 Waterthorn Road, Thornton, NH 03285
Local realty services provided by:ERA Key Realty Services
93 Waterthorn Road,Thornton, NH 03285
$679,000
- 3 Beds
- 2 Baths
- 2,672 sq. ft.
- Single family
- Active
Listed by: erin hersheyCell: 603-348-0564
Office: badger peabody & smith realty/plymouth
MLS#:5062089
Source:PrimeMLS
Price summary
- Price:$679,000
- Price per sq. ft.:$225.73
About this home
Come view this incredible new Craftsman-style property! Offering an open-concept layout with cathedral ceilings, Eastern pine beams, hardwood floors, and plenty of natural light. The build also features a thoughtful layout, with the primary bedroom and two other bedrooms right on the main level. Bright and lovely bathrooms with tiled showers and floors and marble-topped cabinetry flank either side of the main level. The dining area flows naturally from the kitchen to living space, offering the perfect spot to linger over family dinners or share laughter with friends gathered around the table! The kitchen boasts granite countertops, stainless appliances, soft-close cabinetry, and a custom stone island. Both baths feature tiled showers, marble vanities, and tile flooring. Step outside the main level to enjoy low-maintenance composite decking, accented by rich mahogany posts and sleek cable railings. A custom hemlock staircase leads upstairs to a loft, where plush carpeting and additional cable railings create a cozy, open space. The lower level extends the living space with a large family room and two versatile bonus rooms ready for you to finish, each filled with natural light from egress windows and ready for your personal touch.. *Prefer to have a garage? Sellers are willing to build one [for added fee]! see pic* All just 20 minutes to Waterville, 40 minutes to Cannon Mountain; 15 minutes to shopping and mere steps from beautiful trails for all recreation and attractions.
Contact an agent
Home facts
- Year built:2025
- Listing ID #:5062089
- Added:90 day(s) ago
- Updated:December 17, 2025 at 01:34 PM
Rooms and interior
- Bedrooms:3
- Total bathrooms:2
- Full bathrooms:2
- Living area:2,672 sq. ft.
Heating and cooling
- Heating:Baseboard, Energy Star System, Hot Water, Multi Zone
Structure and exterior
- Roof:Asphalt Shingle
- Year built:2025
- Building area:2,672 sq. ft.
- Lot area:1.1 Acres
Schools
- High school:Plymouth Regional High School
- Elementary school:Campton Elementary
Utilities
- Sewer:Concrete, Leach Field, Septic, Septic Design Available
Finances and disclosures
- Price:$679,000
- Price per sq. ft.:$225.73
- Tax amount:$5,204 (2025)
New listings near 93 Waterthorn Road
- Open Sat, 10am to 12pmNew
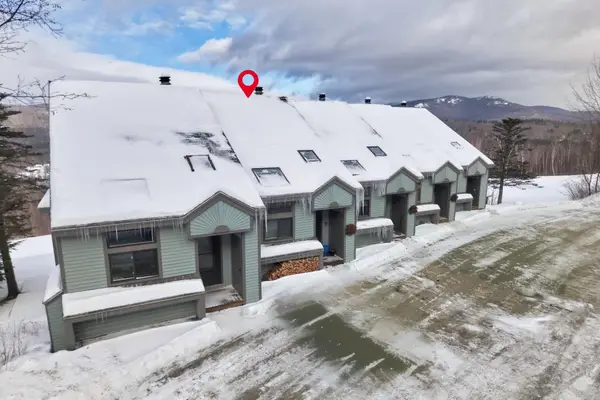 $299,000Active2 beds 2 baths1,450 sq. ft.
$299,000Active2 beds 2 baths1,450 sq. ft.131 Snowood Drive #C2, Thornton, NH 03285
MLS# 5072174Listed by: REAL BROKER NH, LLC - New
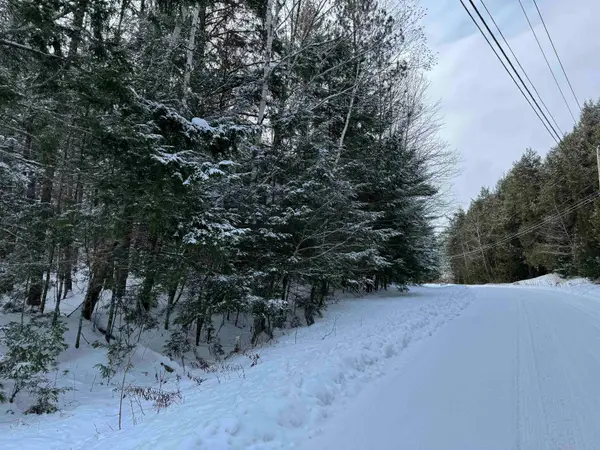 $38,000Active1.05 Acres
$38,000Active1.05 AcresLot 1 Welch View Drive, Thornton, NH 03285
MLS# 5072015Listed by: BADGER PEABODY & SMITH REALTY/PLYMOUTH 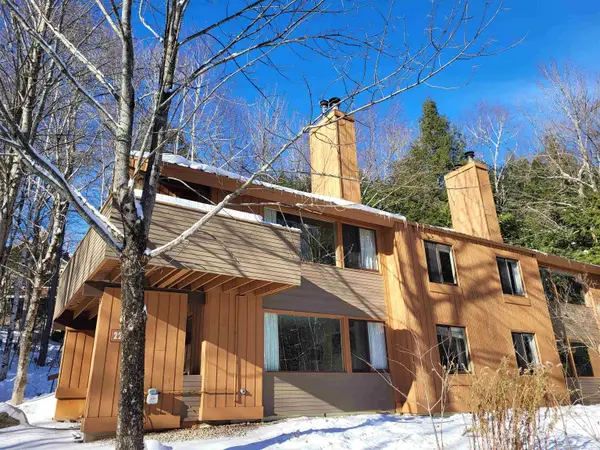 $719,900Active5 beds 3 baths1,850 sq. ft.
$719,900Active5 beds 3 baths1,850 sq. ft.22 Brookside Road #3 & 4, Lincoln, NH 03251
MLS# 5071444Listed by: COLDWELL BANKER LIFESTYLES- LINCOLN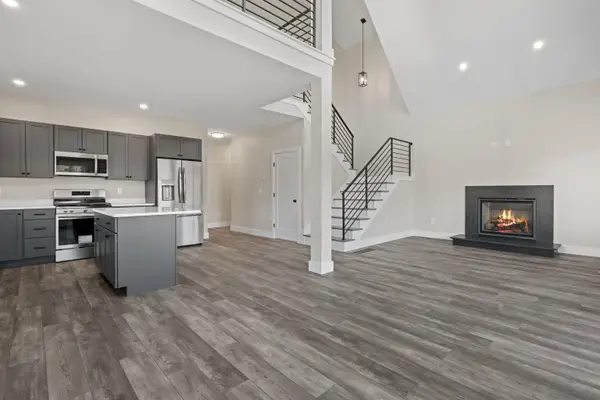 $699,000Active3 beds 3 baths1,600 sq. ft.
$699,000Active3 beds 3 baths1,600 sq. ft.3 Melina's Way, Thornton, NH 03285
MLS# 5071170Listed by: CENTURY 21 MOUNTAINSIDE REALTY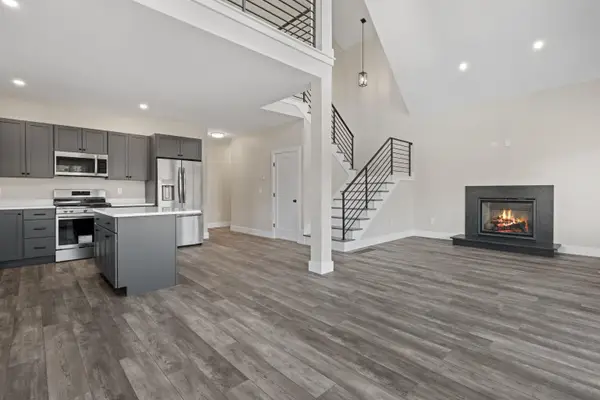 $699,000Active3 beds 3 baths1,600 sq. ft.
$699,000Active3 beds 3 baths1,600 sq. ft.3 Melina's Way, Thornton, NH 03285
MLS# 5071171Listed by: CENTURY 21 MOUNTAINSIDE REALTY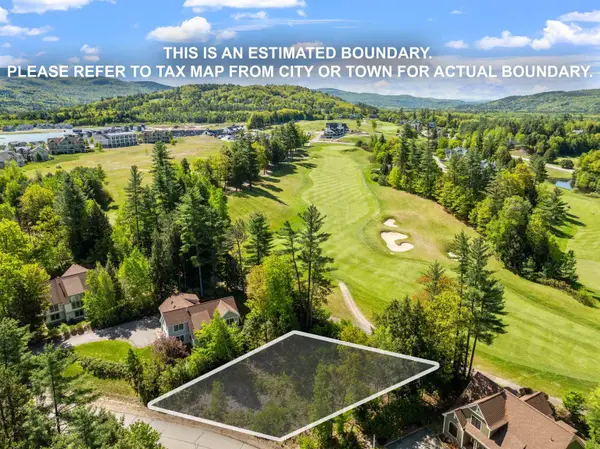 $295,000Active0.12 Acres
$295,000Active0.12 AcresLot 6 Edgewater Lane, Thornton, NH 03285
MLS# 5069684Listed by: CENTURY 21 MOUNTAINSIDE REALTY $250,000Active2 beds 1 baths1,451 sq. ft.
$250,000Active2 beds 1 baths1,451 sq. ft.101 Mad River Road, Thornton, NH 03285
MLS# 5068430Listed by: HAMMOND WHEELER REALTY $550,000Active10 Acres
$550,000Active10 Acres2832 New Hampshire Route 175, Thornton, NH 03285
MLS# 5067621Listed by: BHHS VERANI MEREDITH $320,000Active2 beds 2 baths1,064 sq. ft.
$320,000Active2 beds 2 baths1,064 sq. ft.15 Tennis Lane #B14, Thornton, NH 03223
MLS# 5067652Listed by: KW COASTAL AND LAKES & MOUNTAINS REALTY/MEREDITH $25,000Active1 Acres
$25,000Active1 AcresCheckerberry Ridge, Thornton, NH 03223
MLS# 5067795Listed by: OWNERENTRY.COM
