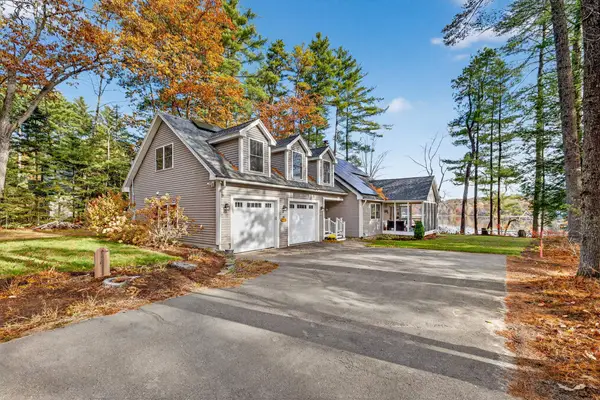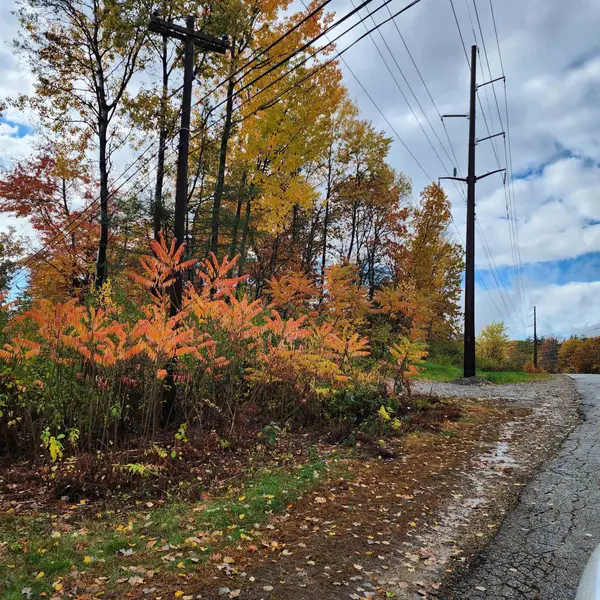100 Colby Road, Tilton, NH 03276
Local realty services provided by:ERA Key Realty Services
100 Colby Road,Tilton, NH 03276
$545,000
- 3 Beds
- 2 Baths
- - sq. ft.
- Single family
- Sold
Listed by: rebecca beauchemin
Office: realty one group next level
MLS#:5059261
Source:PrimeMLS
Sorry, we are unable to map this address
Price summary
- Price:$545,000
About this home
Welcome to this stunning custom-built home nestled on a peaceful, wooded lot! Offering the perfect blend of modern amenities and rural charm, this expansive property is ideal for anyone seeking comfort, functionality, and privacy. Step inside to discover a beautifully designed open-concept living space featuring a custom kitchen with quartz countertops, stainless steel and black appliances, and a large island with seating AND a pantry to hide all those snacks! The adjoining living area provides a cozy atmosphere, perfect for entertaining or relaxing at the end of the day. The primary suite offers a serene retreat with large windows and an en-suite spa-like bath, complete with dual vanities, a luxurious soaking tub, and a spacious tiled walk-in shower. With generous square footage, this home also includes additional bedrooms and a versatile bonus space in the basement - just needing a few finishing touches - ideal for a home office, gym, or guest accommodations. Attached two-car garage provides ample room for tools, hobbies, or equipment. Abundant parking! Envision the endless possibilities with what you can do with this yard! Situated on 5 acres with access to public walking trails with a babbling brook at the back of the property. Enjoy the quiet surroundings while being just minutes from downtown, major routes, and shopping. Whether you're looking for a private homestead or a property with room to grow, this home delivers!
Contact an agent
Home facts
- Year built:2021
- Listing ID #:5059261
- Added:73 day(s) ago
- Updated:November 15, 2025 at 05:44 AM
Rooms and interior
- Bedrooms:3
- Total bathrooms:2
- Full bathrooms:2
Heating and cooling
- Cooling:Central AC
- Heating:Forced Air
Structure and exterior
- Year built:2021
Schools
- High school:Winnisquam Regional High Sch
- Middle school:Winnisquam Regional Middle Sch
- Elementary school:Southwick School
Utilities
- Sewer:Leach Field, Septic
Finances and disclosures
- Price:$545,000
- Tax amount:$5,250 (2024)
New listings near 100 Colby Road
- New
 $390,000Active3 beds 2 baths1,289 sq. ft.
$390,000Active3 beds 2 baths1,289 sq. ft.18 Pine Street, Tilton, NH 03276
MLS# 5069136Listed by: BHG MASIELLO MEREDITH - Open Sat, 9 to 11amNew
 $295,000Active3 beds 2 baths1,296 sq. ft.
$295,000Active3 beds 2 baths1,296 sq. ft.9 Aspen Road, Tilton, NH 03276
MLS# 5069060Listed by: ROCHE REALTY GROUP - New
 $460,000Active4 beds 2 baths1,478 sq. ft.
$460,000Active4 beds 2 baths1,478 sq. ft.124 East Main Street, Tilton, NH 03276
MLS# 5068470Listed by: WHITE WATER REALTY GROUP LLC  $135,000Active0.08 Acres
$135,000Active0.08 Acres24 Morrison Avenue, Tilton, NH 03276
MLS# 5068319Listed by: REAL BROKER NH, LLC $235,000Pending3 beds 2 baths1,890 sq. ft.
$235,000Pending3 beds 2 baths1,890 sq. ft.35 Bittersweet Lane, Tilton, NH 03276
MLS# 5068276Listed by: CENTURY 21 GOLD KEY REALTY $1,200,000Active3 beds 3 baths2,485 sq. ft.
$1,200,000Active3 beds 3 baths2,485 sq. ft.30 Crystal Lane, Tilton, NH 03276
MLS# 5068040Listed by: COLDWELL BANKER REALTY BEDFORD NH $50,000Active0.28 Acres
$50,000Active0.28 Acres25 Highland Avenue, Tilton, NH 03276
MLS# 5067623Listed by: BHHS VERANI BELMONT $80,000Active2.5 Acres
$80,000Active2.5 Acres7 Simmons Court, Tilton, NH 03276
MLS# 5067624Listed by: BHHS VERANI BELMONT $10,000Active0.57 Acres
$10,000Active0.57 Acres14 Emerald Lane, Tilton, NH 03276
MLS# 5067626Listed by: BHHS VERANI BELMONT $19,000Active0.28 Acres
$19,000Active0.28 Acres0 Ashuelot Drive, Tilton, NH 03276
MLS# 5067110Listed by: BHHS VERANI BELMONT
