20 Patricia Ann Drive, Tilton, NH 03276
Local realty services provided by:ERA Key Realty Services
Listed by:cami navoy
Office:kw coastal and lakes & mountains realty/meredith
MLS#:5064422
Source:PrimeMLS
Price summary
- Price:$389,900
- Price per sq. ft.:$171.54
About this home
Lancaster Hill neighborhood in Tilton—quiet cul-de-sac road with easy access to I-93, Route 3, and the Lakes Region. 20 Patricia Ann Drive is a practical split-level ranch with functional space on both floors. Park in the attached one-car garage or the paved driveway. Enter through the front door and go upstairs to the main level, where you’ll find a bright living room, an efficient kitchen, and three bedrooms served by a full bath. The lower level offers a bonus area: a large finished room suitable for a second living space, office, gym, or hobbies, along with additional finished flex space, a three-quarter bath, and extra storage for gear and projects. Outside, enjoy an above-ground pool, a fenced area for dogs, mature trees for privacy, and an outbuilding for additional storage. Running errands is simple, and weekend outings are even better—Lochmere Country Club directly abuts this cul-de-sac, with lakes, trails, and year-round recreation nearby. Showings require 24-hour notice; the property is tenant-occupied. Straightforward home, quiet street, functional layout, and a location close to everything that attracts people to the Lakes Region.
Contact an agent
Home facts
- Year built:1984
- Listing ID #:5064422
- Added:1 day(s) ago
- Updated:October 05, 2025 at 07:39 PM
Rooms and interior
- Bedrooms:3
- Total bathrooms:2
- Full bathrooms:1
- Living area:1,705 sq. ft.
Heating and cooling
- Heating:Baseboard, Hot Water, Oil
Structure and exterior
- Roof:Shingle
- Year built:1984
- Building area:1,705 sq. ft.
- Lot area:1 Acres
Schools
- High school:Winnisquam Regional High Sch
- Middle school:Winnisquam Regional Middle Sch
- Elementary school:Sanbornton Central School
Utilities
- Sewer:Concrete, Private
Finances and disclosures
- Price:$389,900
- Price per sq. ft.:$171.54
- Tax amount:$4,754
New listings near 20 Patricia Ann Drive
- Open Sun, 11am to 1pmNew
 $364,900Active3 beds 1 baths1,464 sq. ft.
$364,900Active3 beds 1 baths1,464 sq. ft.14 Mountain View Drive, Tilton, NH 03276
MLS# 5063786Listed by: RE/MAX SYNERGY - Open Sun, 10am to 12pmNew
 $449,000Active2 beds 1 baths626 sq. ft.
$449,000Active2 beds 1 baths626 sq. ft.16 Hill Road #8, Tilton, NH 03276
MLS# 5063725Listed by: EAST KEY REALTY - New
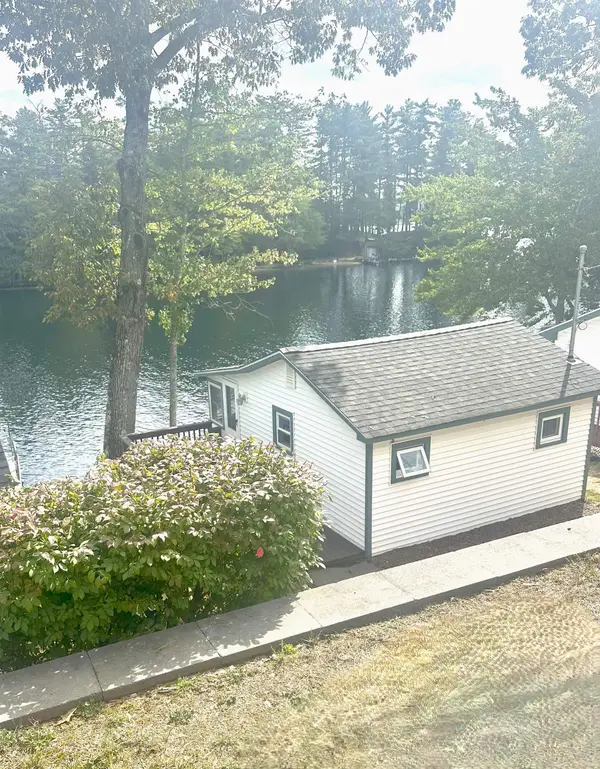 $325,000Active1 beds 1 baths390 sq. ft.
$325,000Active1 beds 1 baths390 sq. ft.885 Laconia Road, Tilton, NH 03276
MLS# 5063329Listed by: REALTY ONE GROUP NEXT LEVEL - New
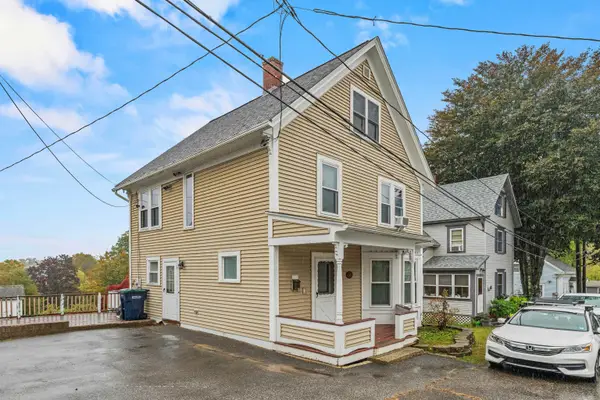 $350,000Active2 beds 1 baths1,875 sq. ft.
$350,000Active2 beds 1 baths1,875 sq. ft.4 West Street, Tilton, NH 03276
MLS# 5063208Listed by: KELLER WILLIAMS REALTY METRO-CONCORD 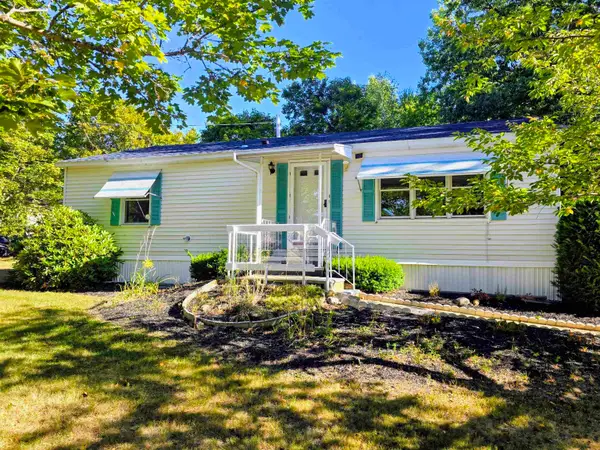 $249,900Active2 beds 2 baths1,120 sq. ft.
$249,900Active2 beds 2 baths1,120 sq. ft.1 Marsh Hill Circle, Tilton, NH 03276
MLS# 5062551Listed by: THE MULLEN REALTY GROUP, LLC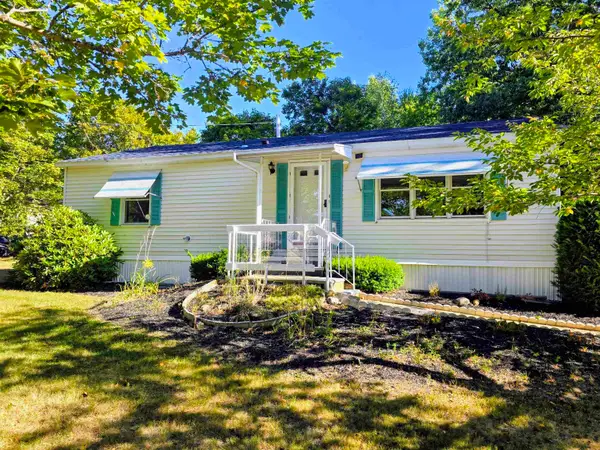 $249,900Active2 beds 2 baths1,120 sq. ft.
$249,900Active2 beds 2 baths1,120 sq. ft.1 Marsh Hill Circle, Tilton, NH 03276
MLS# 5062547Listed by: THE MULLEN REALTY GROUP, LLC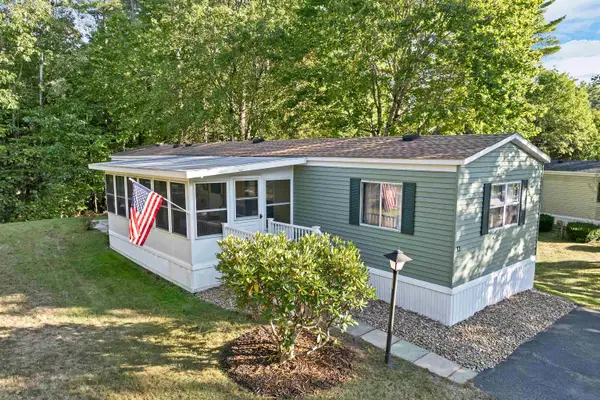 $175,000Active2 beds 2 baths1,026 sq. ft.
$175,000Active2 beds 2 baths1,026 sq. ft.12 Foothills Way, Tilton, NH 03276
MLS# 5062301Listed by: RE/MAX INNOVATIVE PROPERTIES $329,900Active1 beds 1 baths864 sq. ft.
$329,900Active1 beds 1 baths864 sq. ft.80 Noyes Road, Tilton, NH 03276
MLS# 5061893Listed by: LADY OF THE LAKE REALTY LLC $265,000Active0.98 Acres
$265,000Active0.98 Acres32 Andrews Road, Tilton, NH 03276
MLS# 5061193Listed by: LADY OF THE LAKE REALTY LLC
