41 Valley Road, Tuftonboro, NH 03816
Local realty services provided by:ERA Key Realty Services
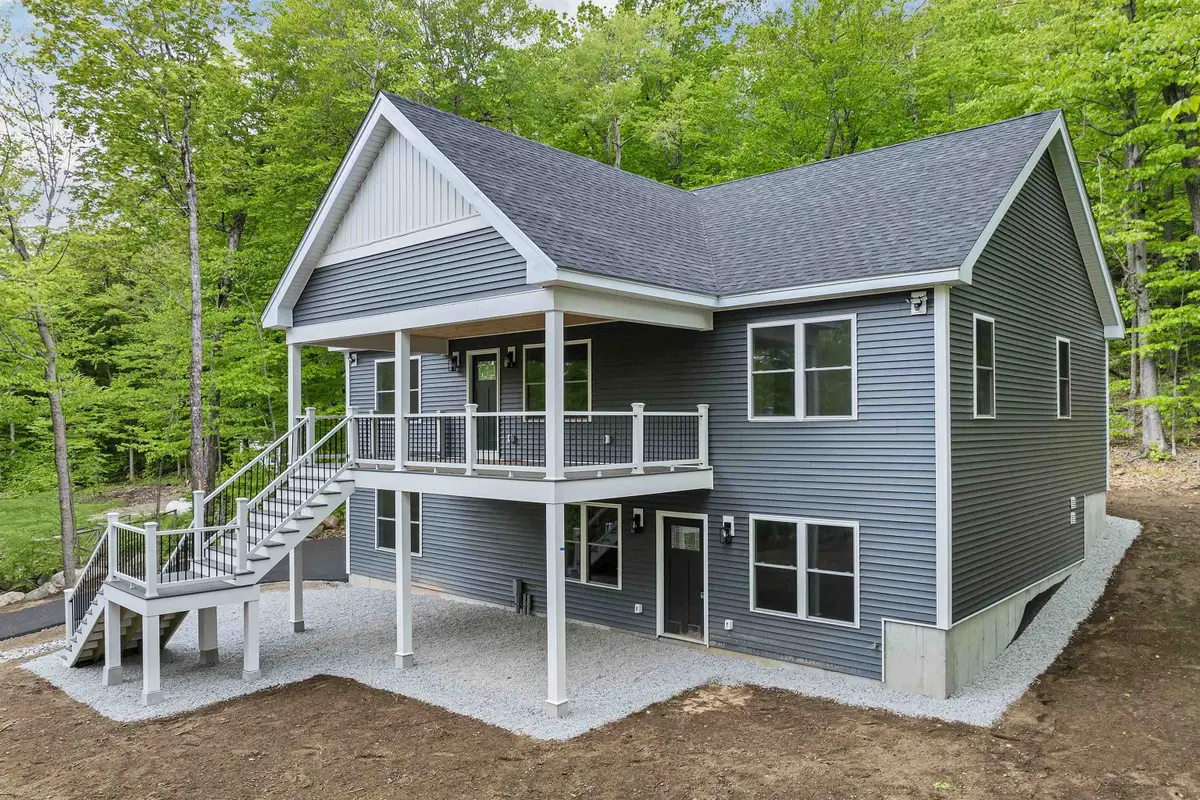
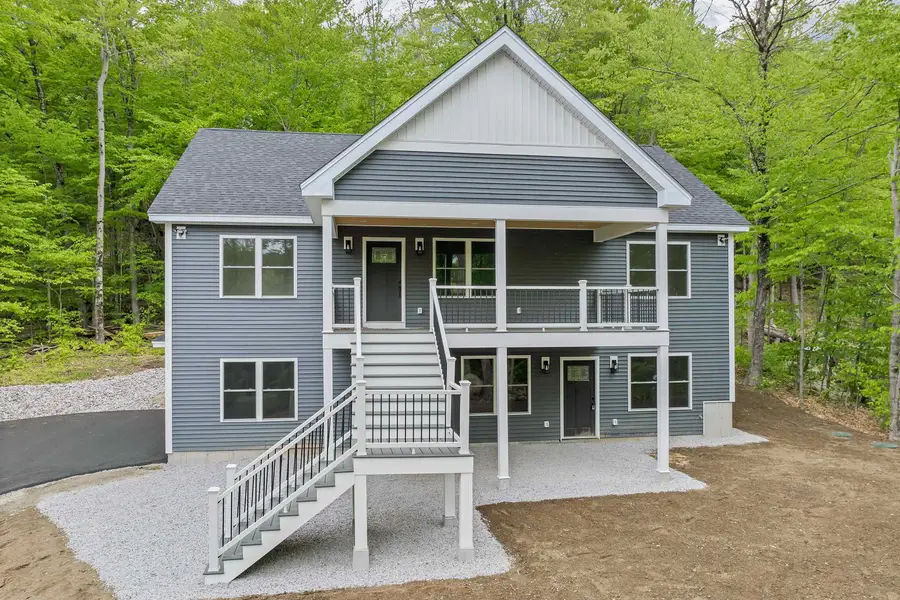
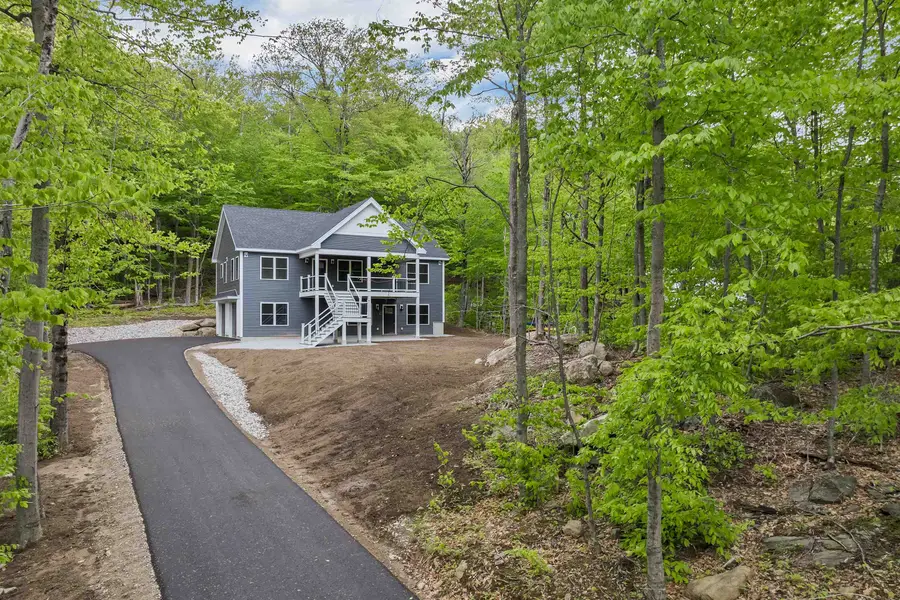
Listed by:adam dowPhone: 866-525-3946
Office:kw coastal and lakes & mountains realty/wolfeboro
MLS#:5037480
Source:PrimeMLS
Price summary
- Price:$659,000
- Price per sq. ft.:$288.28
About this home
Back on market due to buyer financing. Welcome home to a brand new construction property crafted with luxury & simplicity in mind. This new 3-bed, 2-bath residence offers a blend of comfort & function perfect for both everyday living and entertaining. At the heart of the home is an open-concept living space that flows effortlessly onto a spacious Trex front deck with a charming tongue-and-groove pine ceiling, offering a serene spot to enjoy the outdoors. Whether you’re working remotely from the bright, airy office or hosting guests, every detail has been curated to elevate your lifestyle. No detail has been overlooked. Enjoy a gourmet kitchen with soft-close cabinetry, oversized island, and Carrara quartz countertops. GE appliance package featuring a french door fridge, slim microwave, quiet dishwasher, and propane range with air fry capabilities. The owner's suite features a custom walk-in closet and ensuite bathroom. Convenience is highlighted with WiFi thermostat for smart climate control. The home has forced hot air with propane heat & AC coil, & high efficiency air exchange system for superior air quality. Future expansion opportunities exist in the basement with approximately 750 sq ft of unfinished space. Keep your vehicles clear and safe with the two car garage, with plenty of extra storage space. Not to be overlooked, this home is located in Hidden Valley, which features two community beaches on Lower Beech Pond, perfect for swimming, paddling, and ice fishing!
Contact an agent
Home facts
- Year built:2025
- Listing Id #:5037480
- Added:113 day(s) ago
- Updated:August 01, 2025 at 10:17 AM
Rooms and interior
- Bedrooms:3
- Total bathrooms:2
- Full bathrooms:2
- Living area:1,536 sq. ft.
Heating and cooling
- Heating:Forced Air
Structure and exterior
- Year built:2025
- Building area:1,536 sq. ft.
- Lot area:1.66 Acres
Schools
- High school:Kingswood Regional High School
- Middle school:Kingswood Regional Middle
- Elementary school:Tuftonboro Central School
Finances and disclosures
- Price:$659,000
- Price per sq. ft.:$288.28
New listings near 41 Valley Road
- New
 $120,000Active5 Acres
$120,000Active5 Acres61 Dame Road #044-002-018, Tuftonboro, NH 03816
MLS# 5056607Listed by: K A PERRY REAL ESTATE, LLC - New
 $135,000Active2 beds 1 baths792 sq. ft.
$135,000Active2 beds 1 baths792 sq. ft.14 Pine Tree Drive, Tuftonboro, NH 03816
MLS# 5055312Listed by: K A PERRY REAL ESTATE, LLC - New
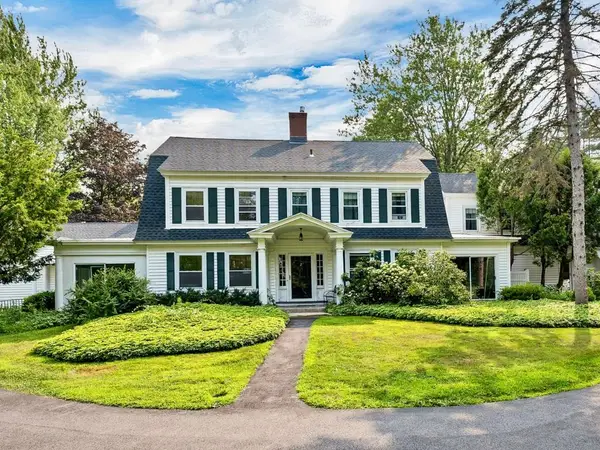 $499,000Active2 beds 3 baths1,704 sq. ft.
$499,000Active2 beds 3 baths1,704 sq. ft.1 Farm House Lane #1, Wolfeboro, NH 03894
MLS# 5055260Listed by: BHHS VERANI WOLFEBORO 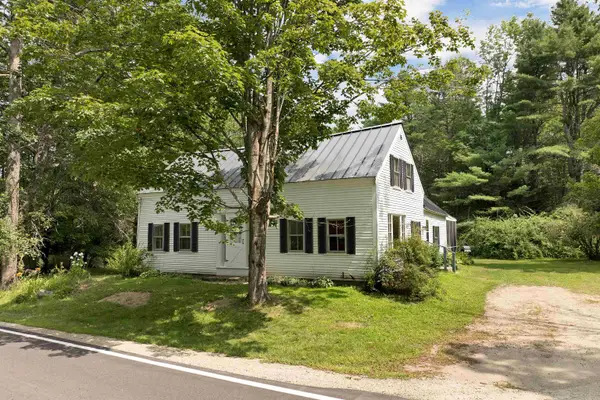 $410,000Active3 beds 1 baths1,196 sq. ft.
$410,000Active3 beds 1 baths1,196 sq. ft.677 Pine Hill Road, Wolfeboro, NH 03894
MLS# 5054774Listed by: MAXFIELD REAL ESTATE/WOLFEBORO $799,000Active3 beds 2 baths2,185 sq. ft.
$799,000Active3 beds 2 baths2,185 sq. ft.323 Governor Wentworth Highway, Tuftonboro, NH 03853
MLS# 5050369Listed by: MAXFIELD REAL ESTATE/WOLFEBORO $424,000Active4 beds 2 baths2,300 sq. ft.
$424,000Active4 beds 2 baths2,300 sq. ft.15 Federal Corner Road, Tuftonboro, NH 03816
MLS# 5054367Listed by: DEREK GREENE $130,000Active2.47 Acres
$130,000Active2.47 Acres000 Lady Slipper Lane, Moultonborough, NH 03254
MLS# 5054223Listed by: COLDWELL BANKER REALTY BEDFORD NH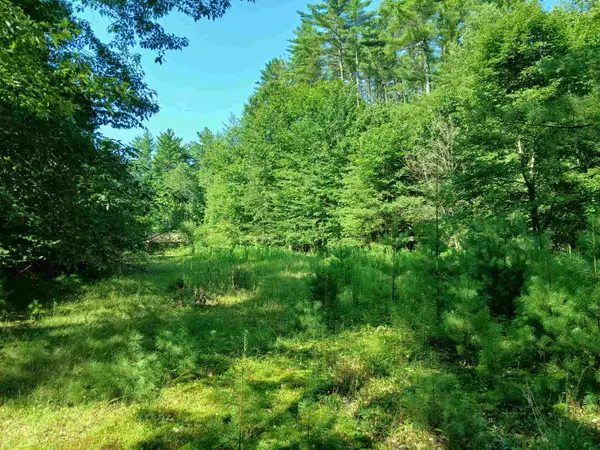 $195,000Active2 Acres
$195,000Active2 Acres106 Middle Road, Tuftonboro, NH 03816
MLS# 5053816Listed by: MAXFIELD REAL ESTATE/WOLFEBORO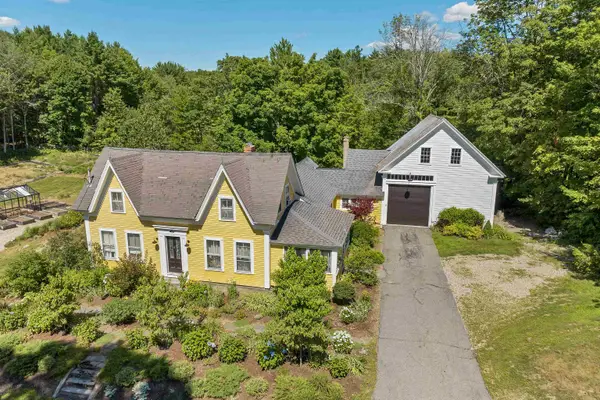 $539,000Active-- beds -- baths2,148 sq. ft.
$539,000Active-- beds -- baths2,148 sq. ft.155 Middle Road, Tuftonboro, NH 03816
MLS# 5053669Listed by: MAXFIELD REAL ESTATE/WOLFEBORO $399,000Active2 beds 1 baths800 sq. ft.
$399,000Active2 beds 1 baths800 sq. ft.12 Valley Road, Tuftonboro, NH 03816
MLS# 5053288Listed by: MAXFIELD REAL ESTATE/WOLFEBORO
