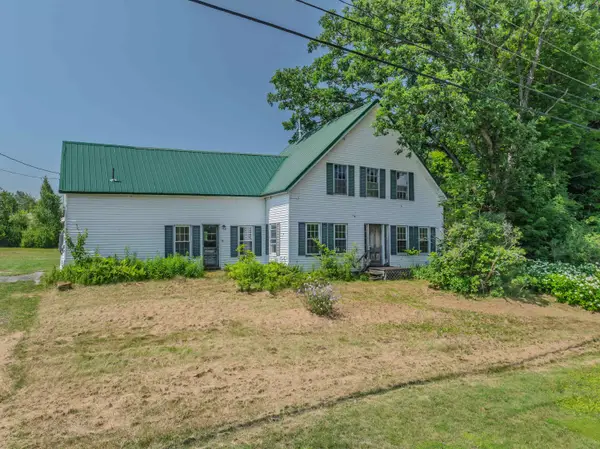70 Sugarloaf Drive, Twin Mountain, NH 03595
Local realty services provided by:ERA Key Realty Services
70 Sugarloaf Drive,Carroll, NH 03595
$639,000
- 3 Beds
- 2 Baths
- - sq. ft.
- Single family
- Sold
Listed by: elizabeth horanCell: 603-616-8664
Office: badger peabody & smith realty
MLS#:5062912
Source:PrimeMLS
Sorry, we are unable to map this address
Price summary
- Price:$639,000
About this home
1.01 +/- Come live either full-time or vacation where adventure begins, in Twin Mountain, in this Katahdin Cedar Log Home. Perfectly situated for outdoor enthusiasts, your gateway to year-round adventure. Surrounded by White Mountains, you’re minutes from Crawford Notch and Franconia Notch, with endless opportunities for hiking, climbing, skiing, and exploring. This homeowner happens to be an avid cyclist! The famed Mount Washington Hotel and Cog Railway are close by, offering iconic New England experiences to share. Step outside and set off on a jaunt through the woods, or ride straight from your door to snowmobile trails that stretch for miles. After a day on slopes at Bretton Woods, just minutes away, unwind in your own private hot tub where the kids’ laughter will bring a smile to the adults as they overhear the stories of the day. Inside, this home exudes a timeless retreat, with generous space for all your gear for all sports! There is a view easement that allows you to enhance the view if you choose. Whether gathering for holidays, sharing après-ski stories around the firepit, or simply soaking in the stillness of the area, this property offers a lifestyle woven into the fabric of the mountains. Standby generator, undercounter lighting, lots of thoughtful detail present owners are proud of. A basecamp for every season, every trail, and every mountain story that waits to be experienced by you!
Contact an agent
Home facts
- Year built:2007
- Listing ID #:5062912
- Added:51 day(s) ago
- Updated:November 15, 2025 at 08:40 PM
Rooms and interior
- Bedrooms:3
- Total bathrooms:2
- Full bathrooms:1
Heating and cooling
- Heating:Baseboard, Hot Water
Structure and exterior
- Roof:Asphalt Shingle
- Year built:2007
Schools
- High school:White Mountain Regional HS
- Middle school:Whitefield Elementary
- Elementary school:Whitefield Elementary School
Utilities
- Sewer:Private
Finances and disclosures
- Price:$639,000
- Tax amount:$5,020 (2024)


