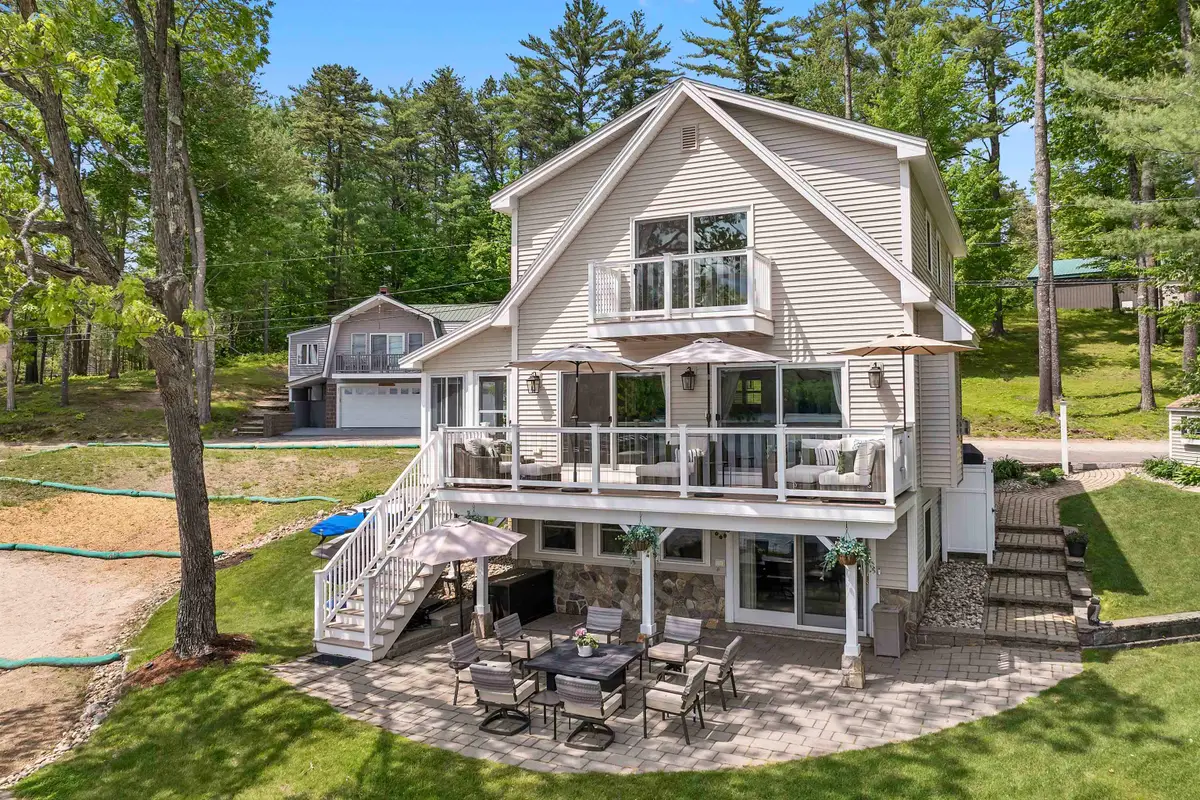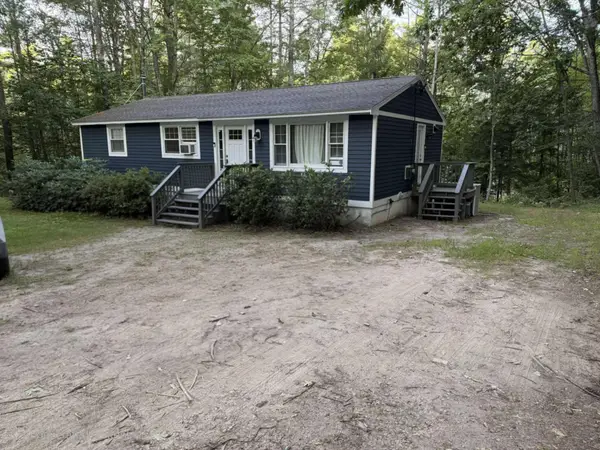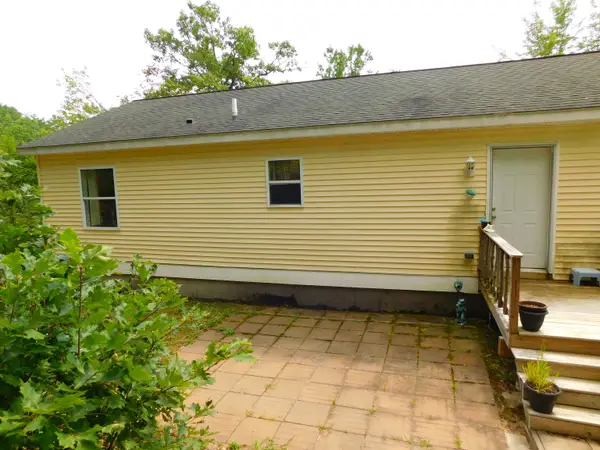276 Grenier Road, Wakefield, NH 03872
Local realty services provided by:ERA Key Realty Services



276 Grenier Road,Wakefield, NH 03872
$1,295,000
- 3 Beds
- 3 Baths
- 2,230 sq. ft.
- Single family
- Pending
Listed by:fae mooreCell: 603-833-0644
Office:bhhs verani wolfeboro
MLS#:5045646
Source:PrimeMLS
Price summary
- Price:$1,295,000
- Price per sq. ft.:$539.58
About this home
Your summer starts here! Located on the highly sought-after Pine River Pond just off Route 16 in Wakefield, this stunning waterfront property offers endless fun from sunrise to sunset. Whether it's waterskiing, swimming from your sandy beach, paddle boarding, fishing, or simply floating, this home is your personal lakeside retreat—complete with a private dock that accommodates multiple watercraft. Custom built only 8 years ago, 276 Grenier Road was thoughtfully designed with high-end finishes and panoramic lake views from every room. The great room features walls of glass opening onto a 24-foot deck, a gas fireplace, and an expansive dining area perfect for entertaining. The chef’s kitchen boasts Bosch appliances, granite countertops, a cocktail station, and wine fridge, all just steps from a cozy 3-season porch. Upstairs, the primary suite includes a private balcony, spa-like bathroom, and a spacious walk-in closet. Two additional bedrooms and a beautifully designed custom bath complete the upper level. Need more space? The generous lower-level family room with a custom bar opens onto a covered stone patio surrounded by lush level lawn, sandy beach, and dock. Also included is a whole house generator, outdoor shower, and the large shed which offers plenty of space for waterskis, floats, garden equipment... This is lake life at its finest—move-in ready and waiting for you to make memories. Open house Saturday and Sunday July 12 & 13 from 10:30 to 1:00
Contact an agent
Home facts
- Year built:2016
- Listing Id #:5045646
- Added:69 day(s) ago
- Updated:August 01, 2025 at 07:15 AM
Rooms and interior
- Bedrooms:3
- Total bathrooms:3
- Living area:2,230 sq. ft.
Heating and cooling
- Cooling:Mini Split
- Heating:Air to Air Heat Exchanger, Baseboard, Mini Split
Structure and exterior
- Year built:2016
- Building area:2,230 sq. ft.
- Lot area:0.19 Acres
Schools
- High school:Kingswood Regional High School
- Elementary school:Paul School
Utilities
- Sewer:Leach Field, Septic, Septic Design Available
Finances and disclosures
- Price:$1,295,000
- Price per sq. ft.:$539.58
- Tax amount:$7,091 (2024)
New listings near 276 Grenier Road
- New
 $559,900Active3 beds 2 baths2,610 sq. ft.
$559,900Active3 beds 2 baths2,610 sq. ft.61 Old Settlers Lane, Wakefield, NH 03887
MLS# 5057011Listed by: KW COASTAL AND LAKES & MOUNTAINS REALTY/WOLFEBORO - Open Sun, 10am to 1pmNew
 $574,900Active3 beds 3 baths2,128 sq. ft.
$574,900Active3 beds 3 baths2,128 sq. ft.41 Grandview Loop, Wakefield, NH 03872
MLS# 5056876Listed by: REALTY LEADERS - New
 $1,750,000Active3 beds 4 baths2,764 sq. ft.
$1,750,000Active3 beds 4 baths2,764 sq. ft.887 Lovell Lake Road, Wakefield, NH 03872
MLS# 5056841Listed by: CENTRAL FALLS REALTY - New
 $350,000Active3 beds 2 baths1,956 sq. ft.
$350,000Active3 beds 2 baths1,956 sq. ft.31 David Drive, Wakefield, NH 03872
MLS# 5056646Listed by: KW COASTAL AND LAKES & MOUNTAINS REALTY - New
 $1,750,000Active3 beds 1 baths715 sq. ft.
$1,750,000Active3 beds 1 baths715 sq. ft.341 N Shore Drive, Wakefield, NH 03830
MLS# 5056349Listed by: HAYES REAL ESTATE - New
 $399,900Active3 beds 2 baths1,248 sq. ft.
$399,900Active3 beds 2 baths1,248 sq. ft.388 Belleau Boulevard, Wakefield, NH 03830
MLS# 5056230Listed by: KW COASTAL AND LAKES & MOUNTAINS REALTY/WOLFEBORO - New
 $159,900Active1 beds 2 baths735 sq. ft.
$159,900Active1 beds 2 baths735 sq. ft.40 Pine Road, Wakefield, NH 03830
MLS# 5055795Listed by: HAYES REAL ESTATE  $490,000Active3 beds 2 baths1,086 sq. ft.
$490,000Active3 beds 2 baths1,086 sq. ft.51 Mill Pond Road, Wakefield, NH 03830
MLS# 5055330Listed by: RE/MAX AREA REAL ESTATE NETWORK LTD $399,000Active8.61 Acres
$399,000Active8.61 Acres153 Mooseview Drive, Brookfield, NH 03872
MLS# 5055123Listed by: ASSETS REALTY GROUP $459,000Active3 beds 2 baths1,283 sq. ft.
$459,000Active3 beds 2 baths1,283 sq. ft.106 Heron Cove Road, Wakefield, NH 03872
MLS# 5054943Listed by: MAXFIELD REAL ESTATE/WOLFEBORO
