91 David Drive, Wakefield, NH 03872
Local realty services provided by:ERA Key Realty Services
Upcoming open houses
- Sat, Oct 0409:00 am - 11:00 am
- Sun, Oct 0510:00 am - 12:00 pm
Listed by:adam dowPhone: 866-525-3946
Office:kw coastal and lakes & mountains realty/wolfeboro
MLS#:5063711
Source:PrimeMLS
Price summary
- Price:$465,000
- Price per sq. ft.:$197.7
About this home
Welcome to your brand-new home! This thoughtfully designed raised ranch offers 3 bedrooms and 2 baths, including a comfortable owner's suite with walk-in closet for added privacy. The open-concept kitchen, dining, and living area features a soaring vaulted ceiling, creating a light and inviting space perfect for both daily living and entertaining. Not all new construction homes are created equally, and this homes proves it. Attention to every detail speaks for itself—shaker style interior doors, solid wood 42” kitchen cabinets, premium thickness luxury vinyl flooring, and a quality forced hot air system with AC coil already installed for easy central air conditioning upgrade as well as spray foam insulation to ensure lasting value, comfort, and efficiency. The oversized two-car drive-under garage provides ample parking and storage, while the large basement offers possibilities for future finishing—whether you envision a family room, home office, or workout space. Step out onto the deck to enjoy fresh New Hampshire air and take in the serene seasonal views. Even more, this desirable neighborhood includes access to a private boat launch on Pine River Pond, making it easy to enjoy boating, fishing, and year-round recreation. A perfect blend of modern convenience, quality craftsmanship, and lifestyle amenities—this home is ready to welcome you.
Contact an agent
Home facts
- Year built:2025
- Listing ID #:5063711
- Added:1 day(s) ago
- Updated:October 01, 2025 at 11:39 PM
Rooms and interior
- Bedrooms:3
- Total bathrooms:2
- Full bathrooms:1
- Living area:1,176 sq. ft.
Heating and cooling
- Heating:Forced Air
Structure and exterior
- Year built:2025
- Building area:1,176 sq. ft.
- Lot area:0.69 Acres
Schools
- Middle school:Paul School
- Elementary school:Paul School
Utilities
- Sewer:Septic
Finances and disclosures
- Price:$465,000
- Price per sq. ft.:$197.7
New listings near 91 David Drive
- Open Fri, 4 to 6pmNew
 $300,000Active2 beds 1 baths912 sq. ft.
$300,000Active2 beds 1 baths912 sq. ft.784 Lovell Lake Road, Wakefield, NH 03872
MLS# 5063132Listed by: KW COASTAL AND LAKES & MOUNTAINS REALTY - New
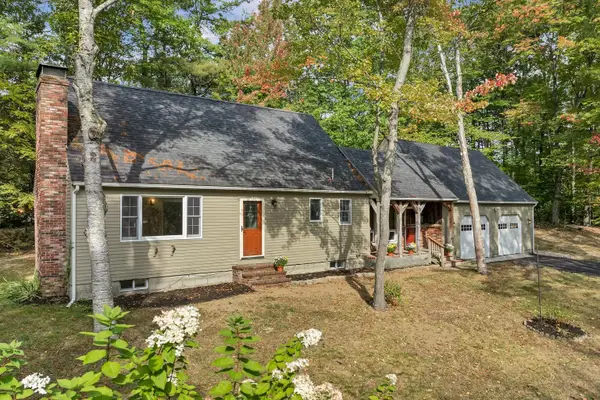 $465,000Active3 beds 2 baths1,786 sq. ft.
$465,000Active3 beds 2 baths1,786 sq. ft.98 White Birch Road, Wakefield, NH 03872
MLS# 5063114Listed by: KW COASTAL AND LAKES & MOUNTAINS REALTY/WOLFEBORO - New
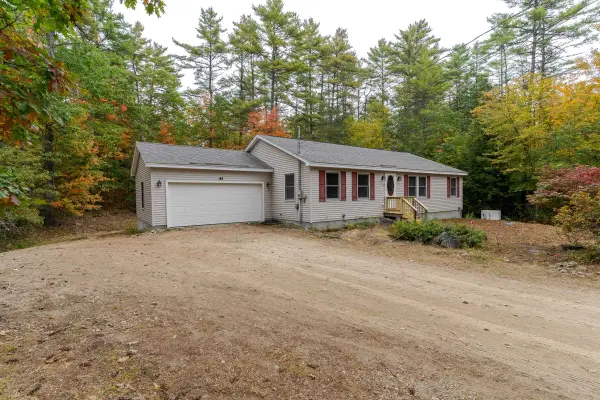 $379,900Active3 beds 2 baths1,961 sq. ft.
$379,900Active3 beds 2 baths1,961 sq. ft.188 N Desmond Drive, Wakefield, NH 03830-3524
MLS# 5062965Listed by: NEW SPACE REAL ESTATE, LLC - New
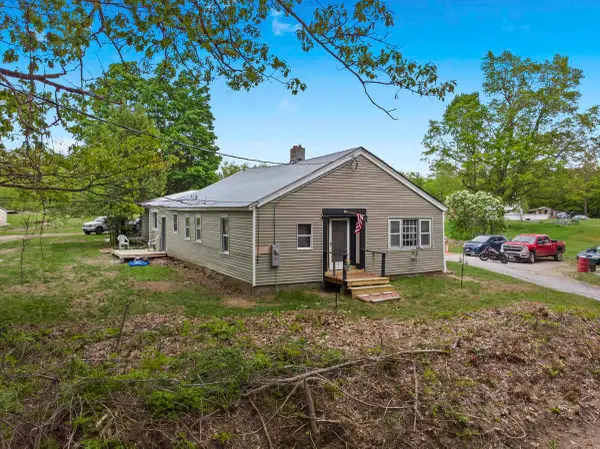 $279,000Active6 beds 3 baths2,169 sq. ft.
$279,000Active6 beds 3 baths2,169 sq. ft.450 Leighton Corner Road, Wakefield, NH 03872
MLS# 5062716Listed by: KW COASTAL AND LAKES & MOUNTAINS REALTY - New
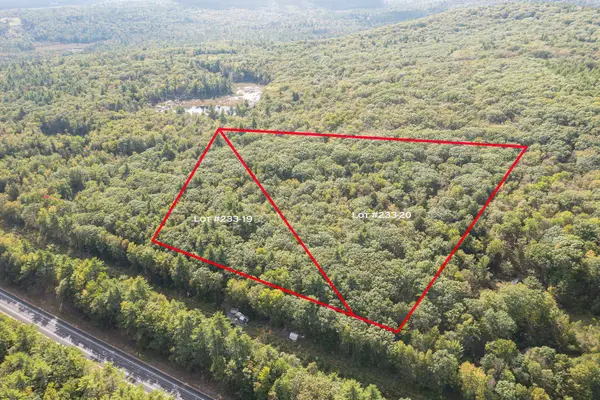 $100,000Active4.26 Acres
$100,000Active4.26 AcresLot 19 Access Road, Wakefield, NH 03872
MLS# 5062534Listed by: BHG MASIELLO PORTSMOUTH - New
 $100,000Active4.39 Acres
$100,000Active4.39 Acreslot 14 Access Road, Wakefield, NH 03872
MLS# 5062537Listed by: BHG MASIELLO PORTSMOUTH - New
 $40,000Active0.71 Acres
$40,000Active0.71 Acreslot 15 Access Road, Wakefield, NH 03872
MLS# 5062541Listed by: BHG MASIELLO PORTSMOUTH - New
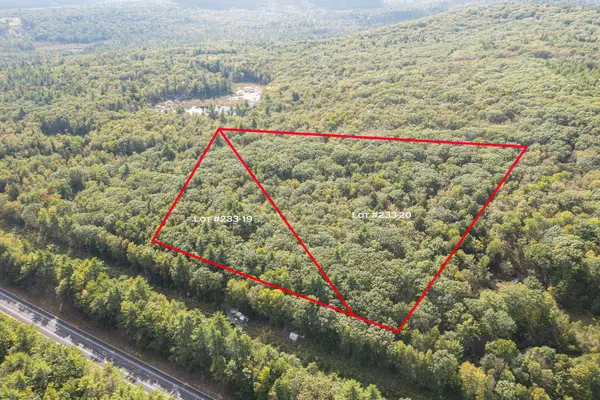 $125,000Active10.92 Acres
$125,000Active10.92 AcresLot 20 Access Road, Wakefield, NH 03872
MLS# 5062394Listed by: BHG MASIELLO PORTSMOUTH  $345,000Active3 beds 2 baths1,248 sq. ft.
$345,000Active3 beds 2 baths1,248 sq. ft.388 Belleau Boulevard, Wakefield, NH 03830
MLS# 5062293Listed by: KELLER WILLIAMS REALTY SUCCESS
