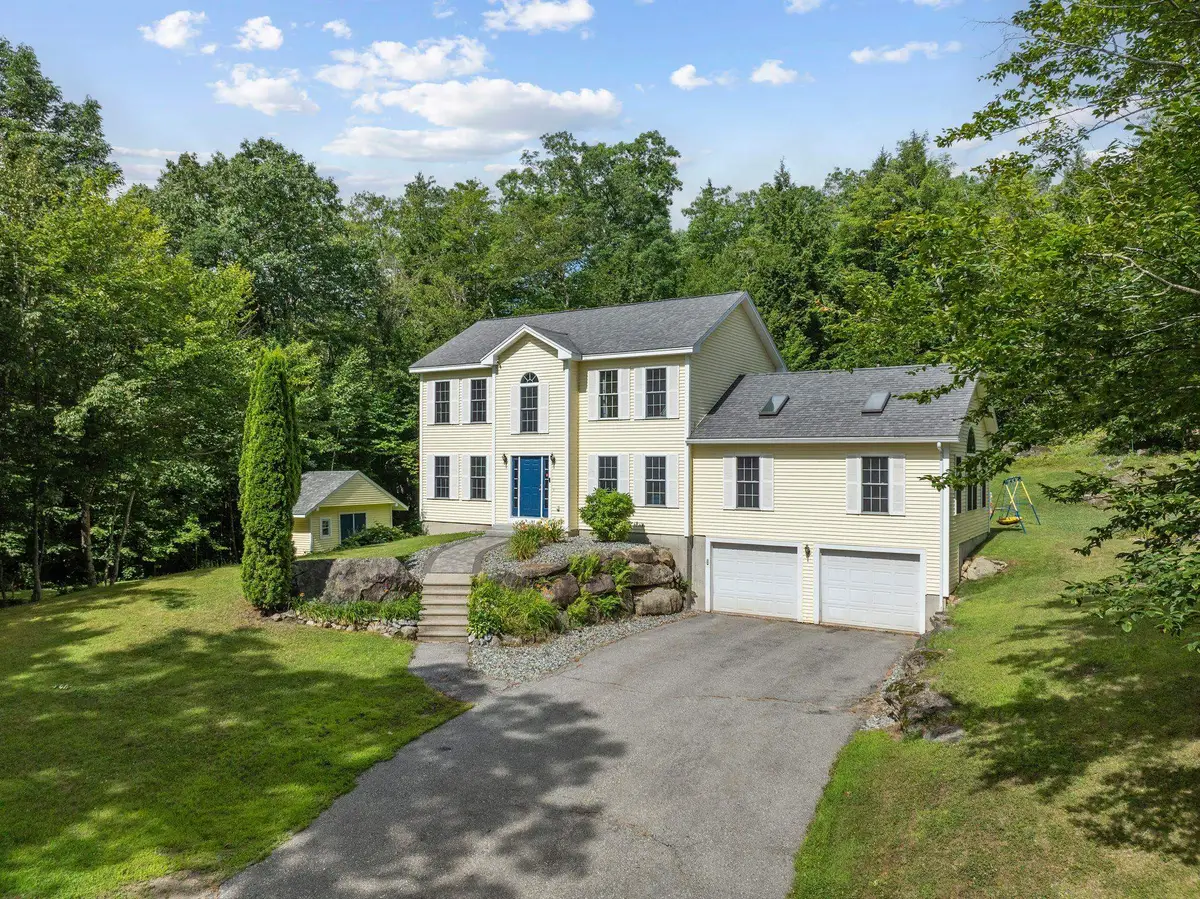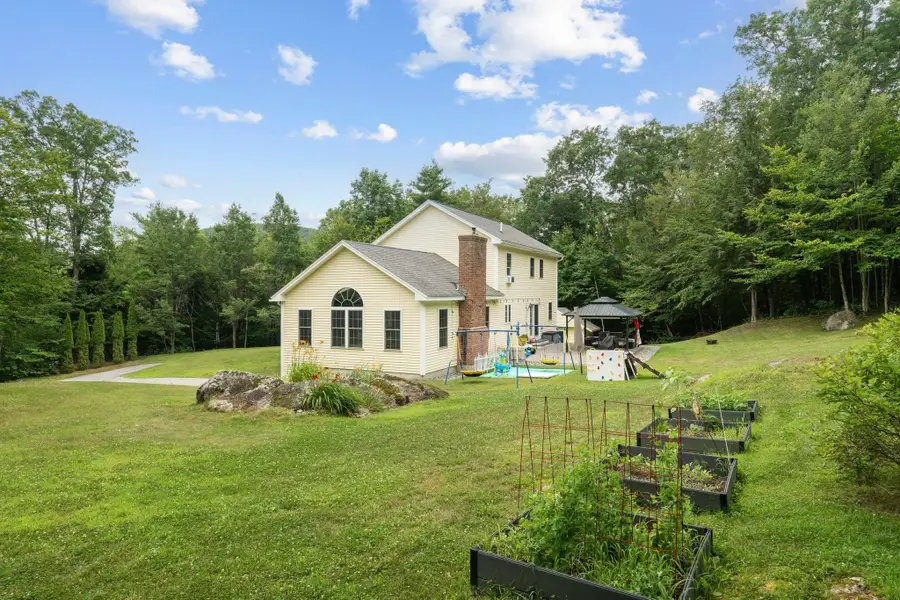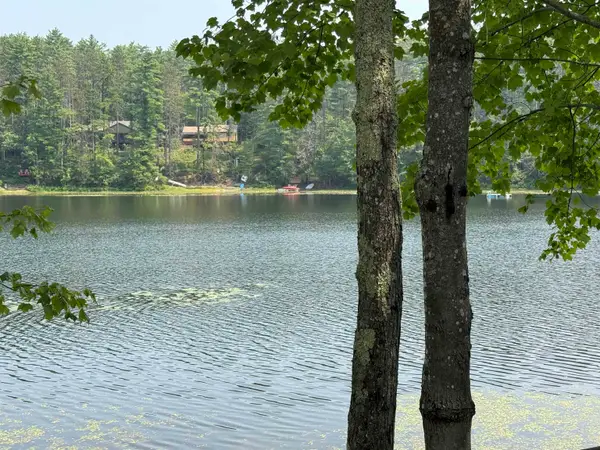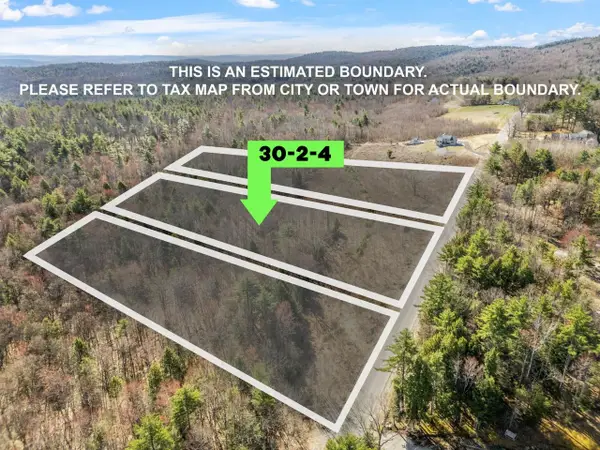294 Route 103 West, Warner, NH 03278
Local realty services provided by:ERA Key Realty Services



294 Route 103 West,Warner, NH 03278
$675,000
- 3 Beds
- 3 Baths
- 2,320 sq. ft.
- Single family
- Active
Listed by:buddy howeCell: 603-454-4995
Office:coldwell banker lifestyles
MLS#:5052685
Source:PrimeMLS
Price summary
- Price:$675,000
- Price per sq. ft.:$212
About this home
As you approach this stunning property, the grand appearance sets the tone. An elegant paved driveway leads to a home that immediately impresses with it's gorgeous stonework, expansive patio, and beautifully designed architecture. The unmatched curb appeal is undeniable, with every detail thoughtfully crafted to complement the natural surroundings. Surrounded by nature and privacy, the setting offers peace and seclusion, while still providing an easy commute to I-89 and our areas greatest attractions including Mount Sunapee and Lake Sunapee. Inside, the home continues to impress with an open, flowing layout that connects the living spaces beautifully. The family room features soaring cathedral ceilings, warm wooden floors, and oversized windows that bring in natural light and showcase views of the surrounding landscape. The kitchen and dining areas are well positioned for both everyday living and entertaining, blending function and style. The primary suite includes its own bath and provides a comfortable space to unwind. A large walkout basement offers flexibility for future living space, recreation, or storage. The attached two-car garage adds everyday convenience. With timeless design, quality craftsmanship, and exceptional privacy, this home is a rare find—thoughtfully maintained and ready to enjoy.
Contact an agent
Home facts
- Year built:2004
- Listing Id #:5052685
- Added:23 day(s) ago
- Updated:August 07, 2025 at 02:42 AM
Rooms and interior
- Bedrooms:3
- Total bathrooms:3
- Full bathrooms:2
- Living area:2,320 sq. ft.
Heating and cooling
- Heating:Baseboard, Hot Water
Structure and exterior
- Roof:Asphalt Shingle
- Year built:2004
- Building area:2,320 sq. ft.
- Lot area:8.5 Acres
Schools
- High school:Kearsarge Regional HS
- Middle school:Kearsarge Regional Middle Sch
- Elementary school:Simonds Elementary
Utilities
- Sewer:Private
Finances and disclosures
- Price:$675,000
- Price per sq. ft.:$212
- Tax amount:$6,715 (2024)
New listings near 294 Route 103 West
- New
 $90,000Active3.2 Acres
$90,000Active3.2 AcresLot 12-24 Newmarket Road, Warner, NH 03278
MLS# 5056179Listed by: KW COASTAL AND LAKES & MOUNTAINS REALTY - New
 $109,000Active3.3 Acres
$109,000Active3.3 AcresLot 13-40-2 Howe Lane, Warner, NH 03278
MLS# 5056182Listed by: KW COASTAL AND LAKES & MOUNTAINS REALTY - New
 $575,000Active3 beds 3 baths2,203 sq. ft.
$575,000Active3 beds 3 baths2,203 sq. ft.7 East Sutton Road, Warner, NH 03278
MLS# 5055434Listed by: COLDWELL BANKER LIFESTYLES - New
 $595,000Active3 beds 3 baths3,480 sq. ft.
$595,000Active3 beds 3 baths3,480 sq. ft.329 Kearsarge Mountain Road, Warner, NH 03278
MLS# 5055352Listed by: COLDWELL BANKER LIFESTYLES - CONCORD  $279,000Pending4 beds 1 baths837 sq. ft.
$279,000Pending4 beds 1 baths837 sq. ft.91 Tom's Pond Lane, Warner, NH 03278
MLS# 5055077Listed by: BROWN FAMILY REALTY $995,000Active3 beds 3 baths4,830 sq. ft.
$995,000Active3 beds 3 baths4,830 sq. ft.89 Mink Hill Lane, Warner, NH 03278
MLS# 5052068Listed by: ELLIOT HANSEN ASSOCIATES $439,000Active3 beds 1 baths1,352 sq. ft.
$439,000Active3 beds 1 baths1,352 sq. ft.71 Melvin Road, Warner, NH 03278
MLS# 5051846Listed by: NEXUS REALTY, LLC $399,900Active3 beds 2 baths1,404 sq. ft.
$399,900Active3 beds 2 baths1,404 sq. ft.200 Couchtown Road, Warner, NH 03278
MLS# 5050847Listed by: GALACTIC REALTY GROUP LLC $125,000Active4 Acres
$125,000Active4 Acres0 Waldron Hill Road #Map 10 Lot 30-2-4, Warner, NH 03278
MLS# 5041011Listed by: COLDWELL BANKER LIFESTYLES - CONCORD
