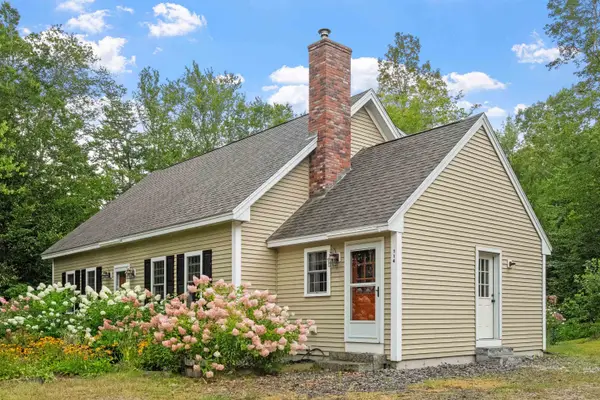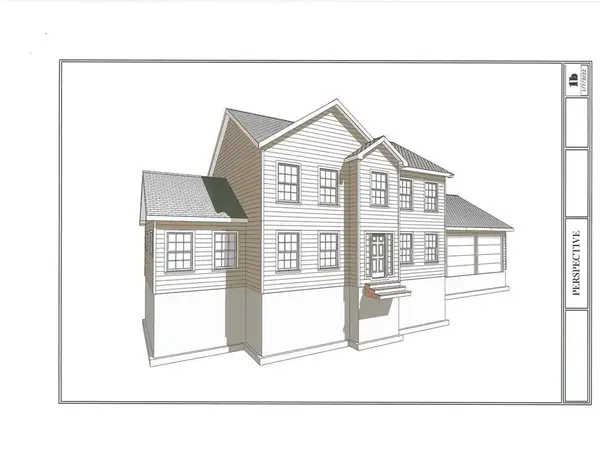Address Withheld By Seller, Warner, NH 03278
Local realty services provided by:ERA Key Realty Services
Address Withheld By Seller,Warner, NH 03278
$650,000
- 3 Beds
- 2 Baths
- 2,130 sq. ft.
- Single family
- Active
Listed by:wendy griffith
Office:bhg masiello meredith
MLS#:5059275
Source:PrimeMLS
Sorry, we are unable to map this address
Price summary
- Price:$650,000
- Price per sq. ft.:$216.23
About this home
Picturesque 3 bedroom, 2 bath cape style post and beam home with a 1 car garage under in a private setting on 10.5 acres. With 3 Grow Watt solar power systems in place, no worries about losing power in a storm! Each of the 3 systems have different functions so there is no large draw down on one system. You can also shut down the solar and run the home off generators. The home is well insulated, vinyl sided and has a standing seam metal roof over a cold roof. Entry to the home is via the mudroom, the front porch, or through the basement side door. The main living area is an open floor plan; the kitchen has an island, shaker style cabinets with cinnamon finish; the mud room and living room have cathedral ceilings. Next to the kitchen is a pantry/laundry room for extra storage and convenience. There is a three-season porch opening off the dining area, with wide doors for extra entertaining space when gathering with family and friends. A first-floor bedroom and three-quarter bath complete the main level. Upstairs there are two bedrooms and a three-quarter bath. Outside there is a greenhouse/shed if you are not inclined to garden, wood shed, and a dog fence with a doggie door through the mud room to reach the yard. The paved driveway loop and fence with lights along the side of the driveway add to the curb appeal of the home. There are two apple trees and two peach trees along with perennial shrubs and plants to enjoy. Close to I-89 for commuting ease, and stores for convenience.
Contact an agent
Home facts
- Year built:2019
- Listing ID #:5059275
- Added:1 day(s) ago
- Updated:September 02, 2025 at 07:38 PM
Rooms and interior
- Bedrooms:3
- Total bathrooms:2
- Living area:2,130 sq. ft.
Heating and cooling
- Heating:Monitor Type
Structure and exterior
- Roof:Metal, Standing Seam
- Year built:2019
- Building area:2,130 sq. ft.
- Lot area:10.5 Acres
Schools
- High school:Kearsarge Regional HS
- Middle school:Kearsarge Regional Middle Sch
- Elementary school:Simonds Elementary
Utilities
- Sewer:Leach Field, On Site Septic Exists, Private, Septic, Septic Design Available
Finances and disclosures
- Price:$650,000
- Price per sq. ft.:$216.23
- Tax amount:$6,659 (2024)
New listings near 03278
- New
 $499,000Active3 beds 3 baths2,102 sq. ft.
$499,000Active3 beds 3 baths2,102 sq. ft.Address Withheld By Seller, Warner, NH 03278
MLS# 5058776Listed by: COLDWELL BANKER LIFESTYLES - CONCORD - New
 $739,000Active4 beds 3 baths3,000 sq. ft.
$739,000Active4 beds 3 baths3,000 sq. ft.Address Withheld By Seller, Sutton, NH 03221
MLS# 5058084Listed by: KELLER WILLIAMS REALTY-METROPOLITAN  $90,000Active3.2 Acres
$90,000Active3.2 AcresAddress Withheld By Seller, Warner, NH 03278
MLS# 5056179Listed by: KW COASTAL AND LAKES & MOUNTAINS REALTY $109,000Active3.3 Acres
$109,000Active3.3 AcresAddress Withheld By Seller, Warner, NH 03278
MLS# 5056182Listed by: KW COASTAL AND LAKES & MOUNTAINS REALTY $575,000Active3 beds 3 baths2,203 sq. ft.
$575,000Active3 beds 3 baths2,203 sq. ft.Address Withheld By Seller, Warner, NH 03278
MLS# 5055434Listed by: COLDWELL BANKER LIFESTYLES $595,000Active3 beds 3 baths3,480 sq. ft.
$595,000Active3 beds 3 baths3,480 sq. ft.Address Withheld By Seller, Warner, NH 03278
MLS# 5055352Listed by: COLDWELL BANKER LIFESTYLES - CONCORD $279,000Pending4 beds 1 baths837 sq. ft.
$279,000Pending4 beds 1 baths837 sq. ft.Address Withheld By Seller, Warner, NH 03278
MLS# 5055077Listed by: BROWN FAMILY REALTY $675,000Active3 beds 3 baths2,320 sq. ft.
$675,000Active3 beds 3 baths2,320 sq. ft.Address Withheld By Seller, Warner, NH 03278
MLS# 5052685Listed by: COLDWELL BANKER LIFESTYLES $995,000Active3 beds 3 baths4,830 sq. ft.
$995,000Active3 beds 3 baths4,830 sq. ft.Address Withheld By Seller, Warner, NH 03278
MLS# 5052068Listed by: ELLIOT HANSEN ASSOCIATES
