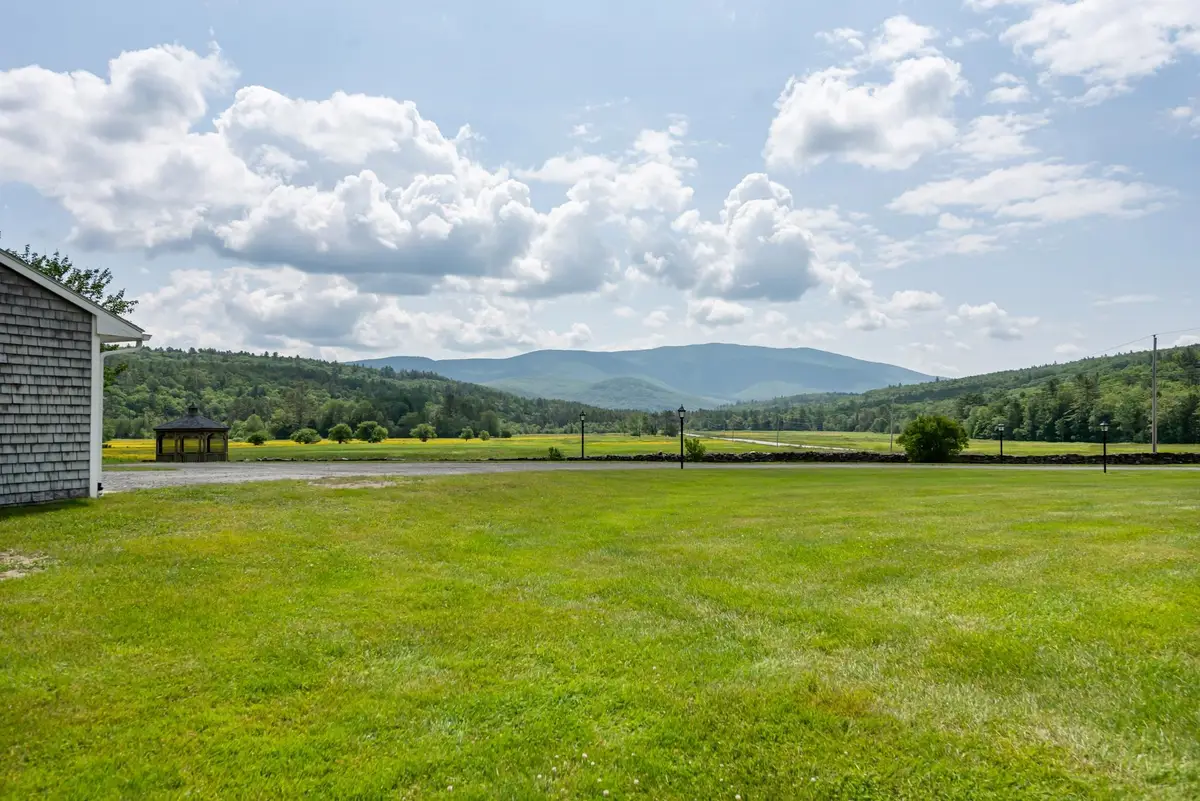352 Lake Tarleton Road, Warren, NH 03279
Local realty services provided by:ERA Key Realty Services



352 Lake Tarleton Road,Warren, NH 03279
$624,900
- 5 Beds
- 4 Baths
- 3,944 sq. ft.
- Single family
- Active
Listed by:lorna platts siroisoldmill@oldmillprops.com
Office:old mill properties realtors
MLS#:5047141
Source:PrimeMLS
Price summary
- Price:$624,900
- Price per sq. ft.:$158.44
About this home
OFFERS DUE: 7/15/25 AT 5pm. SWEEPING MEADOW & MOUNTAIN VIEWS! Nestled at the edge of a wide open field adjacent to hundreds of acres of Audubon Conservation Land, this meticulous sprawling Cape offers majestic mountain views. Step into an expansive mudroom that leads to the cook’s kitchen with maple cabinets. Open floor plan flows into a fireplaced living room and sunny dining area. First Floor includes laundry room, recently updated full bath, primary suite and 2nd bedroom or office. Upstairs you will find 2 huge bedrooms, 2 walk-in closet/storage rooms & a full bath. Fully Finished lower level is ideal for guests or an in-law suite with kitchenette, Full bath, bedroom & office. There’s even an elevator if stairs are an issue! Attached 2 car garage. Sit on the Farmer's Porch and enjoy the view or soak in the hot tub in the private back yard. Landscaped grounds include stone walls, a rolling lawn, flowering shrubs, & established fruit trees: Mulberry, Peaches, Pears & Cherry trees. If you have toys or enjoy mechanics, there’s a 28X48 shop that’s heated and insulated! There’s even room for the animals with a 24X36 barn & enclosed chicken range. Also has a 30 & 50 amp electric hookups for your RV. All this overlooking a beautiful rolling meadow, Mt. Carr & local ridge lines in the foothills of the White Mountains. Just 2 miles from the State Park beach & boat launch on Lake Tarelton.
Contact an agent
Home facts
- Year built:1988
- Listing Id #:5047141
- Added:57 day(s) ago
- Updated:August 01, 2025 at 10:17 AM
Rooms and interior
- Bedrooms:5
- Total bathrooms:4
- Full bathrooms:3
- Living area:3,944 sq. ft.
Heating and cooling
- Heating:Baseboard, Multi Zone
Structure and exterior
- Year built:1988
- Building area:3,944 sq. ft.
- Lot area:4.01 Acres
Schools
- High school:Woodsville High School
- Elementary school:Warren Village School
Utilities
- Sewer:Concrete, Leach Field, Private, Septic
Finances and disclosures
- Price:$624,900
- Price per sq. ft.:$158.44
- Tax amount:$9,670 (2025)
New listings near 352 Lake Tarleton Road
- New
 $500,000Active-- beds 2 baths3,004 sq. ft.
$500,000Active-- beds 2 baths3,004 sq. ft.446 NH Route 25, Warren, NH 03279
MLS# 5056181Listed by: KW COASTAL AND LAKES & MOUNTAINS REALTY/HANOVER  $165,000Active3 beds 2 baths1,120 sq. ft.
$165,000Active3 beds 2 baths1,120 sq. ft.847 Lake Tarleton Road, Warren, NH 03279
MLS# 5050277Listed by: ROCHE REALTY GROUP $360,000Active2 beds 1 baths616 sq. ft.
$360,000Active2 beds 1 baths616 sq. ft.527 Sawyer Highway, Warren, NH 03279
MLS# 5049990Listed by: EXP REALTY $224,900Active1.99 Acres
$224,900Active1.99 Acres0 Chase Road #37 & 50, Warren, NH 03279
MLS# 5042064Listed by: EXP REALTY
