11 Moose Way #24, Waterville Valley, NH 03215
Local realty services provided by:ERA Key Realty Services
11 Moose Way #24,Waterville Valley, NH 03215
$629,000
- 3 Beds
- 4 Baths
- 1,904 sq. ft.
- Condominium
- Active
Listed by: chip roper
Office: roper real estate
MLS#:5063890
Source:PrimeMLS
Price summary
- Price:$629,000
- Price per sq. ft.:$330.36
- Monthly HOA dues:$266.67
About this home
What an incredible spot! This end-unit townhouse sits right on the bend of the Mad River with the living room perfectly placed to enjoy the fire, put your feet up, hear the river right outside and take in the beautiful ski mountain views. Enter through a mudroom with storage and adjacent half bath to find an open layout where the kitchen, dining and living room all connect which is great for entertaining. Just off the living room, a large slider leads to a great deck and yard, ideal for use in every season. You can put on your XC skis and ski to a trailhead right from your back deck! Upstairs you’ll find a bedroom suite with attached full bath making it totally private and the bed is perfectly positioned so you can watch the lifts run while still being under the covers! Another spacious bedroom on this level serves as a bunkroom, comfortably sleeping four, with a second full bath nearby. The top floor is the primary suite, featuring extra end-unit windows, sweeping views, a loft for storage or sleeping, and a spa-like bath with jetted tub, sauna, double vanity and more. Updates include new windows and doors, vinyl plank flooring, a propane fireplace.. the list goes on! Owners are WMAC members in good standing. This is a well run condo development with low fees and a great location in WV with everyting just a short walk away. End-unit riverfront townhouses like this rarely come to market!
Contact an agent
Home facts
- Year built:1979
- Listing ID #:5063890
- Added:44 day(s) ago
- Updated:November 15, 2025 at 11:24 AM
Rooms and interior
- Bedrooms:3
- Total bathrooms:4
- Full bathrooms:3
- Living area:1,904 sq. ft.
Heating and cooling
- Heating:Baseboard, Direct Vent, Electric
Structure and exterior
- Roof:Asphalt Shingle
- Year built:1979
- Building area:1,904 sq. ft.
Schools
- High school:Plymouth Regional High School
- Middle school:Waterville Valley Elementaryl
- Elementary school:Waterville Valley Elem
Utilities
- Sewer:Public Available
Finances and disclosures
- Price:$629,000
- Price per sq. ft.:$330.36
- Tax amount:$4,712 (2024)
New listings near 11 Moose Way #24
- New
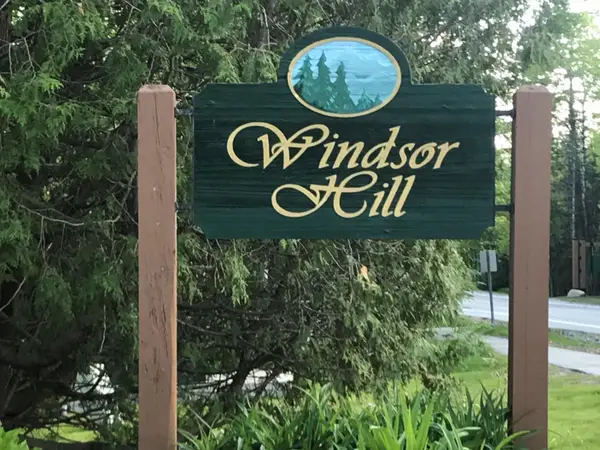 $200,000Active1 beds 1 baths608 sq. ft.
$200,000Active1 beds 1 baths608 sq. ft.18 Windsor Hill Way #56, Waterville Valley, NH 03215
MLS# 5068446Listed by: COLDWELL BANKER REALTY CENTER HARBOR NH 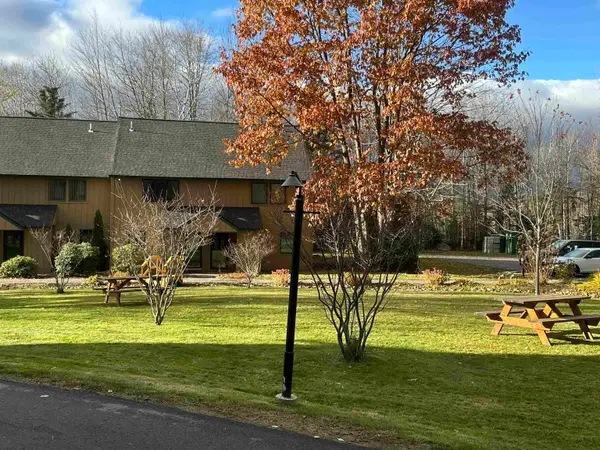 $194,000Active1 beds 1 baths450 sq. ft.
$194,000Active1 beds 1 baths450 sq. ft.37 Windsor Hill Way #99, Waterville Valley, NH 03215
MLS# 5068291Listed by: WATERVILLE VALLEY REALTY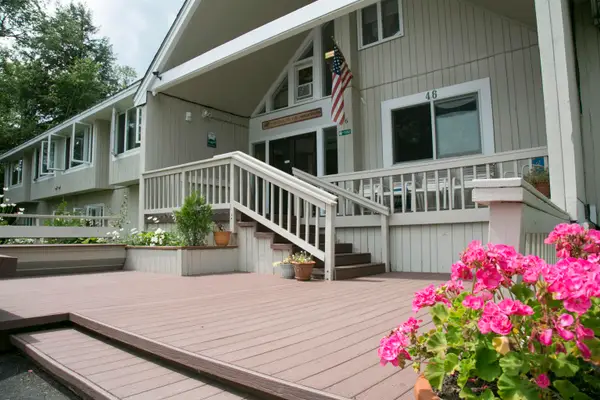 $1,200Active3 beds 2 baths900 sq. ft.
$1,200Active3 beds 2 baths900 sq. ft.46 Packards Way #306- Week 42 October, Waterville Valley, NH 03215
MLS# 5065739Listed by: GRG GOSSELIN REALTY GROUP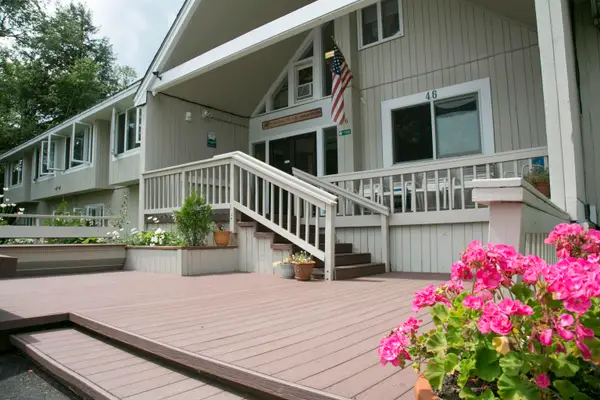 $1,200Active3 beds 2 baths900 sq. ft.
$1,200Active3 beds 2 baths900 sq. ft.46 Packards Way #309- Week 48 October, Waterville Valley, NH 03215
MLS# 5065745Listed by: GRG GOSSELIN REALTY GROUP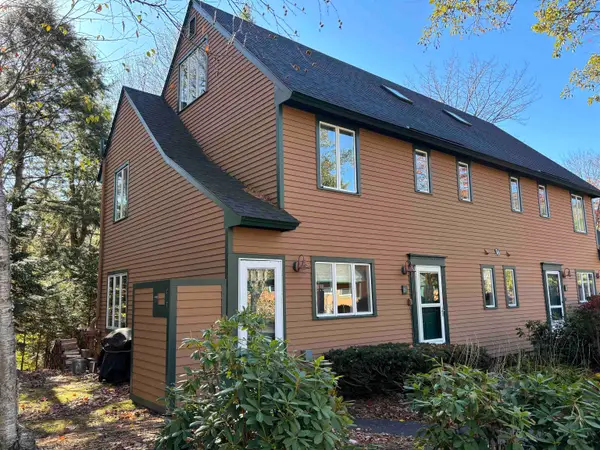 $579,000Active3 beds 4 baths1,600 sq. ft.
$579,000Active3 beds 4 baths1,600 sq. ft.36 Tyler Spring Way #11, Waterville Valley, NH 03215
MLS# 5065463Listed by: WATERVILLE VALLEY REALTY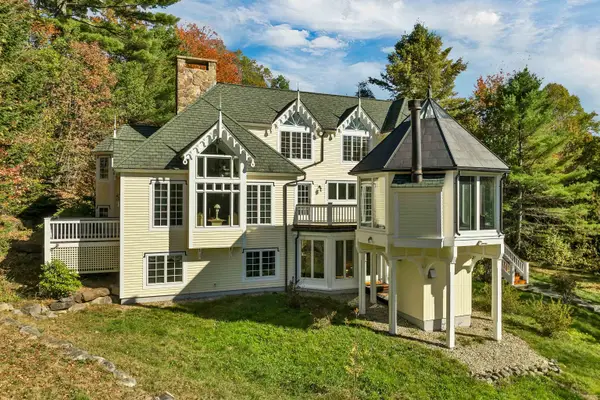 $1,999,000Active4 beds 4 baths4,355 sq. ft.
$1,999,000Active4 beds 4 baths4,355 sq. ft.27 Jasinski Road, Waterville Valley, NH 03215
MLS# 5064493Listed by: WATERVILLE VALLEY REALTY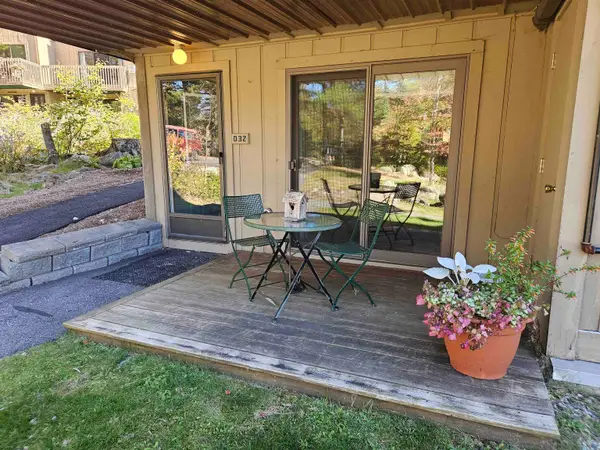 $200,000Pending1 beds 1 baths622 sq. ft.
$200,000Pending1 beds 1 baths622 sq. ft.3 Windsor Hill Way #32, Waterville Valley, NH 03215
MLS# 5063504Listed by: RE/MAX IN THE MOUNTAINS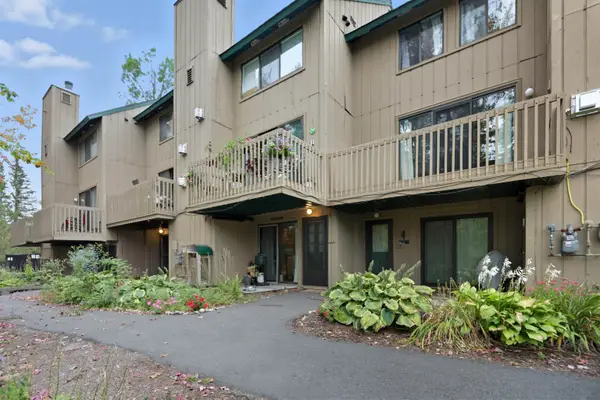 $219,900Active1 beds 1 baths522 sq. ft.
$219,900Active1 beds 1 baths522 sq. ft.3 Chippewa Way #23, Waterville Valley, NH 03215
MLS# 5063004Listed by: SUE PADDEN REAL ESTATE LLC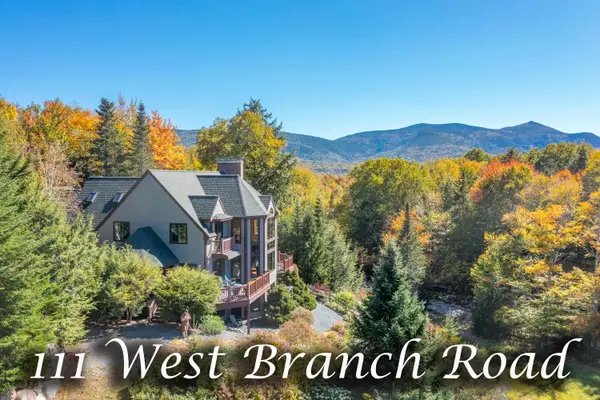 $2,250,000Active5 beds 4 baths5,066 sq. ft.
$2,250,000Active5 beds 4 baths5,066 sq. ft.111 W Branch Road #4, Waterville Valley, NH 03215
MLS# 5062669Listed by: ROPER REAL ESTATE
