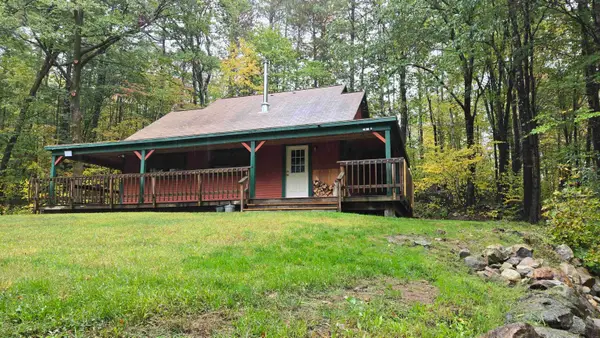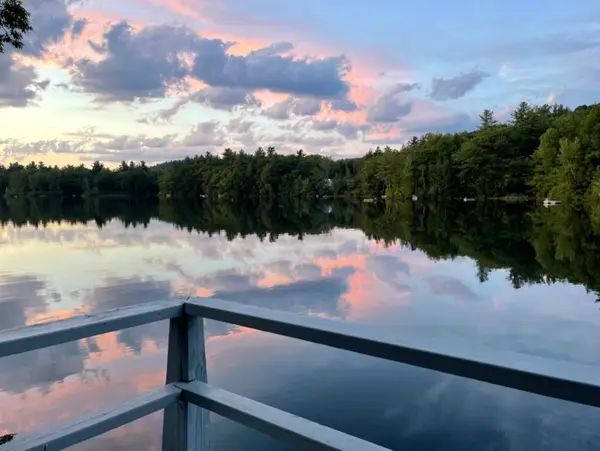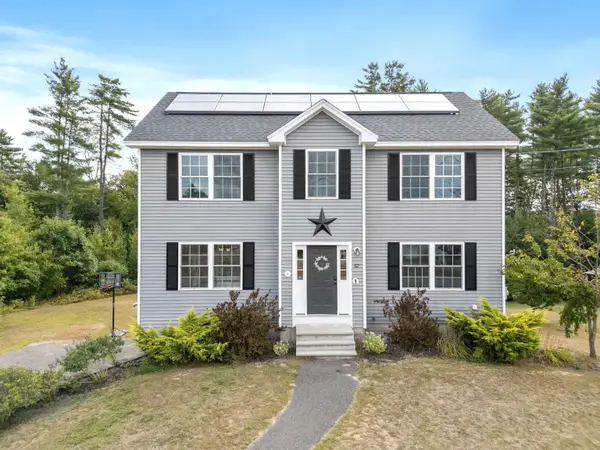457 Reservoir Drive, Weare, NH 03281
Local realty services provided by:ERA Key Realty Services
Listed by:shirley sullivan
Office:farms & barns real estate llc.
MLS#:5056338
Source:PrimeMLS
Price summary
- Price:$765,000
- Price per sq. ft.:$179.32
About this home
Tristram Collins House-Rich in history & early features, this home is wrapped around its center chimney with 4 FP’s, one of which has been fitted with an efficient woodstove. True 9-over-6 windows, original raised paneling, a keeping room with hearth and and antique pot crane are but a few of the authentic details. The applianced kitchen has good storage, 2 dishwashers, and a dual-fuel Wolf range for the chef! The ell holds a 3/4 bath, a laundry with W&D, and direct access into the 17’ x 19’ screened porch where warm weather meals, reading, and bird watching are enjoyed. Upstairs via a turned staircase are 2 front BRs, one with a walk-in closet. Two other rooms may be used as a bedroom and a sitting room. The converted attic is a dream for both the telecommuter and the creative spirit, with an office tucked neatly at one end, and a studio at the other, each with full walls of storage. Outside is magical! There are raised garden beds, fruits and berries, and a fire pit. A tranquil water garden has a wide variety of plantings and color from spring to fall. It was designed with a small pond and waterfall as its focal point. Acres of woods offer walking trails, and long road frontage assures your setting is permanent. It’s a short walk to Chase Park with a beach and boat launch on 268-acre Lake Horace. In winter, Pat’s Peak, with night skiing, is just 10 minutes away! Whether a forever home or a seasonal generational home, this one will delight your historic senses!
Contact an agent
Home facts
- Year built:1777
- Listing ID #:5056338
- Added:48 day(s) ago
- Updated:October 01, 2025 at 10:24 AM
Rooms and interior
- Bedrooms:3
- Total bathrooms:2
- Full bathrooms:2
- Living area:3,294 sq. ft.
Heating and cooling
- Heating:Hot Air, Oil, Wood
Structure and exterior
- Roof:Metal, Standing Seam
- Year built:1777
- Building area:3,294 sq. ft.
- Lot area:19.9 Acres
Schools
- High school:John Stark Regional HS
- Middle school:Weare Middle School
- Elementary school:Center Woods Elementary School
Utilities
- Sewer:Private
Finances and disclosures
- Price:$765,000
- Price per sq. ft.:$179.32
- Tax amount:$8,278 (2024)
New listings near 457 Reservoir Drive
- New
 $374,900Active2 beds 2 baths1,191 sq. ft.
$374,900Active2 beds 2 baths1,191 sq. ft.271 Concord Stage Road, Weare, NH 03281
MLS# 5063098Listed by: BHG MASIELLO CONCORD  $549,000Active3 beds 1 baths1,632 sq. ft.
$549,000Active3 beds 1 baths1,632 sq. ft.207 Thorndike Road, Weare, NH 03281
MLS# 5062077Listed by: RE/MAX SYNERGY $525,000Active3 beds 2 baths1,530 sq. ft.
$525,000Active3 beds 2 baths1,530 sq. ft.238 Old Francestown Road, Weare, NH 03281
MLS# 5061622Listed by: KELLER WILLIAMS REALTY-METROPOLITAN $475,000Active4 beds 2 baths2,288 sq. ft.
$475,000Active4 beds 2 baths2,288 sq. ft.114 Reservoir Drive, Weare, NH 03281
MLS# 5061281Listed by: KELLER WILLIAMS REALTY-METROPOLITAN- Open Sat, 10 to 11:30am
 $489,000Active3 beds 2 baths1,686 sq. ft.
$489,000Active3 beds 2 baths1,686 sq. ft.155 Clough Park Road, Weare, NH 03281
MLS# 5060989Listed by: COLDWELL BANKER REALTY BEDFORD NH  $420,000Active2 beds 2 baths1,344 sq. ft.
$420,000Active2 beds 2 baths1,344 sq. ft.73 Guys Lane, Weare, NH 03281
MLS# 5060684Listed by: BHG MASIELLO CONCORD $700,000Active5 beds 3 baths3,890 sq. ft.
$700,000Active5 beds 3 baths3,890 sq. ft.396 Flanders Memorial Road, Weare, NH 03281
MLS# 5060637Listed by: COLDWELL BANKER LIFESTYLES - CONCORD $575,000Active4 beds 3 baths2,320 sq. ft.
$575,000Active4 beds 3 baths2,320 sq. ft.924 River Road, Weare, NH 03281
MLS# 5060486Listed by: BROOKS REAL ESTATE SERVICES, LLC.- Open Sat, 11:30am to 1pm
 $1,250,000Active5 beds 3 baths3,544 sq. ft.
$1,250,000Active5 beds 3 baths3,544 sq. ft.116 Martin Road, Weare, NH 03281
MLS# 5059181Listed by: KELLER WILLIAMS REALTY-METROPOLITAN  $529,900Active3 beds 3 baths1,904 sq. ft.
$529,900Active3 beds 3 baths1,904 sq. ft.62 Hilbren Road, Weare, NH 03281
MLS# 5059147Listed by: REAL BROKER NH, LLC
