61 Rumford Drive, Webster, NH 03303
Local realty services provided by:ERA Key Realty Services
61 Rumford Drive,Webster, NH 03303
$475,000
- 3 Beds
- 3 Baths
- - sq. ft.
- Single family
- Sold
Listed by: team marion sharich
Office: bhg masiello concord
MLS#:5066149
Source:PrimeMLS
Sorry, we are unable to map this address
Price summary
- Price:$475,000
About this home
This well-maintained three-bedroom colonial sits on half an acre, offering plenty of space for outdoor play and gardening, all while being tucked away in a private wooded area. The spacious home features a large kitchen with ample countertop space, a desk area, and plenty of cabinets. The dining area includes sliding glass doors that lead to a deck with a hot tub, overlooking the peaceful wooded surroundings. Upstairs, you'll find a primary bedroom with a newly renovated 3/4 bathroom with tile flooring, along with two additional bedrooms and a full bathroom. Need more room? The basement has been recently finished with a large built-in bench and shelving area, perfect for storing shoes, coats, bags, and other essentials. It also boasts luxury vinyl plank flooring and stylishly designed shelves for books, keepsakes, and treasures. The Pillsbury Lake district offers a new playground, recreation area, clubhouse, boat ramp, and swimming area—all without an HOA fee. This home has so much to offer and is just minutes from downtown Concord. Showings begin at the open house on 10/18 from 10-12.
Contact an agent
Home facts
- Year built:2005
- Listing ID #:5066149
- Added:49 day(s) ago
- Updated:December 05, 2025 at 09:40 PM
Rooms and interior
- Bedrooms:3
- Total bathrooms:3
- Full bathrooms:1
Heating and cooling
- Cooling:Central AC
- Heating:Forced Air
Structure and exterior
- Roof:Asphalt Shingle
- Year built:2005
Schools
- High school:Merrimack Valley High School
- Middle school:Merrimack Valley Middle School
- Elementary school:Webster Elementary School
Utilities
- Sewer:Septic
Finances and disclosures
- Price:$475,000
- Tax amount:$6,959 (2025)
New listings near 61 Rumford Drive
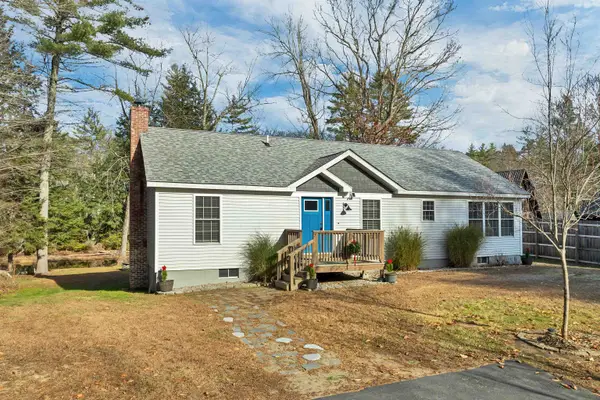 $545,000Active3 beds 2 baths1,543 sq. ft.
$545,000Active3 beds 2 baths1,543 sq. ft.7 Cashell Lane, Webster, NH 03303
MLS# 5070442Listed by: BHHS VERANI CONCORD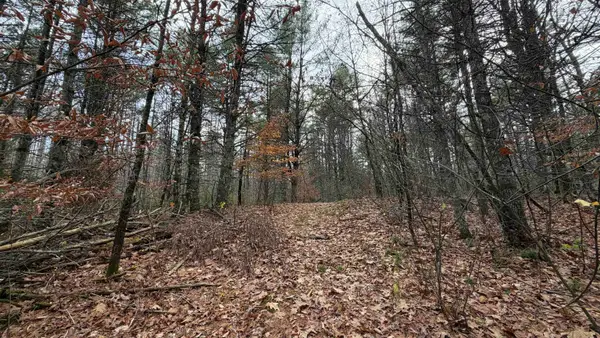 $289,900Active28.8 Acres
$289,900Active28.8 Acres00 Deer Meadow Road, Webster, NH 03303
MLS# 5069463Listed by: WHITE WATER REALTY GROUP LLC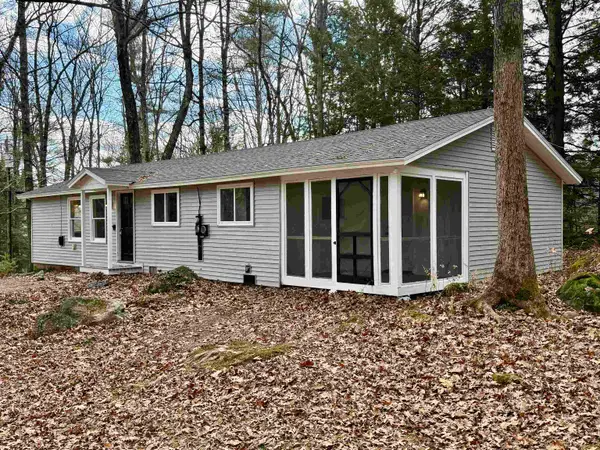 $399,900Active3 beds 1 baths1,056 sq. ft.
$399,900Active3 beds 1 baths1,056 sq. ft.29 Centennial Drive, Webster, NH 03303
MLS# 5069589Listed by: COLDWELL BANKER CLASSIC REALTY- Open Sat, 10am to 11:30pm
 $424,000Active3 beds 3 baths1,530 sq. ft.
$424,000Active3 beds 3 baths1,530 sq. ft.13 Suffolk Drive #6, Concord, NH 03303
MLS# 5047725Listed by: COMPASS NEW ENGLAND, LLC - Open Sat, 10am to 11:30pm
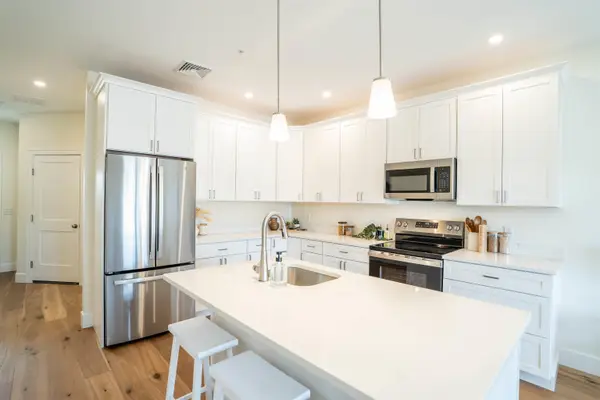 $424,000Active3 beds 3 baths1,530 sq. ft.
$424,000Active3 beds 3 baths1,530 sq. ft.13 Suffolk Drive #5, Concord, NH 03303
MLS# 5062964Listed by: COMPASS NEW ENGLAND, LLC - Open Sat, 10am to 11:30pm
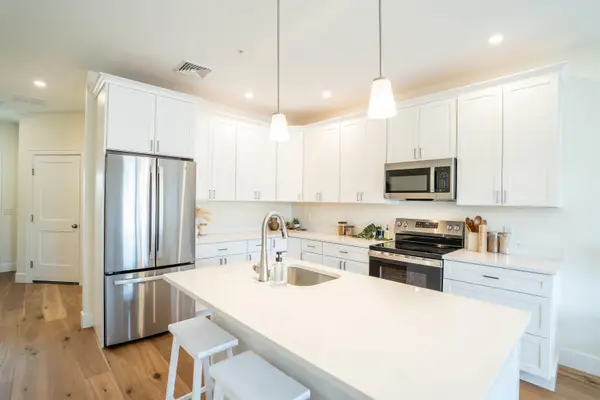 $424,000Active3 beds 3 baths1,530 sq. ft.
$424,000Active3 beds 3 baths1,530 sq. ft.13 Suffolk Drive #4, Concord, NH 03303
MLS# 5064897Listed by: COMPASS NEW ENGLAND, LLC - Open Sat, 10am to 11:30pm
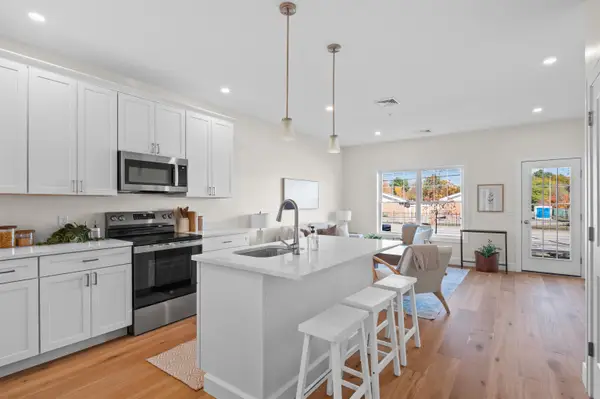 $429,000Active3 beds 3 baths1,530 sq. ft.
$429,000Active3 beds 3 baths1,530 sq. ft.13 Suffolk Drive #8, Concord, NH 03303
MLS# 5066484Listed by: COMPASS NEW ENGLAND, LLC 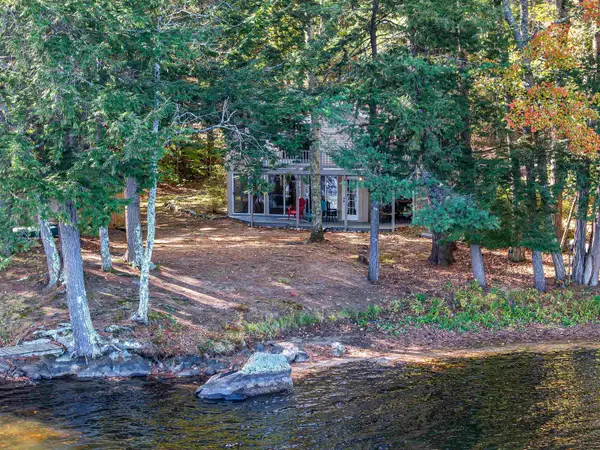 $454,000Pending2 beds 1 baths1,289 sq. ft.
$454,000Pending2 beds 1 baths1,289 sq. ft.490 Deer Meadow Road, Webster, NH 03303
MLS# 5066453Listed by: PERFECT CHOICE PROPERTIES, INC.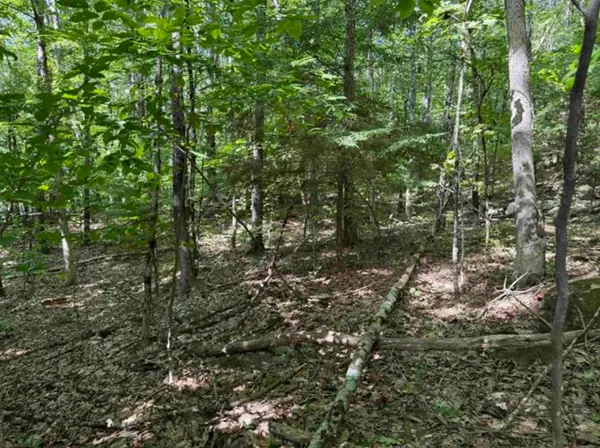 $95,000Active0.67 Acres
$95,000Active0.67 AcresMap 10 Lots 154,155,156 New Hampshire Drive, Webster, NH 03303
MLS# 5066302Listed by: BHHS VERANI CONCORD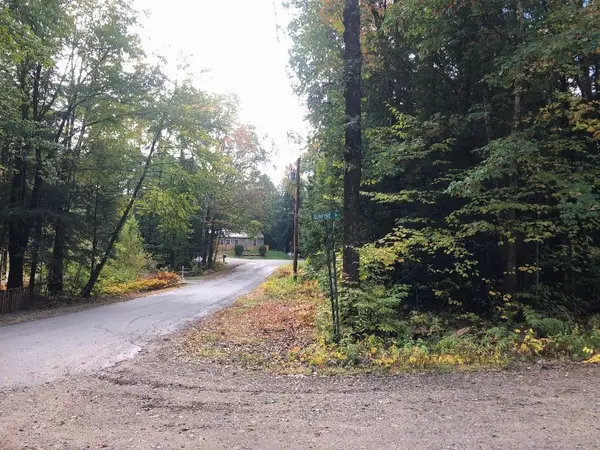 $90,000Active1 Acres
$90,000Active1 Acres122 Centennial Drive #Lots 120,121,122,123, Webster, NH 03303
MLS# 5063018Listed by: NEW WAY REALTY
