26 Evergreen Drive, Whitefield, NH 03598
Local realty services provided by:ERA Key Realty Services
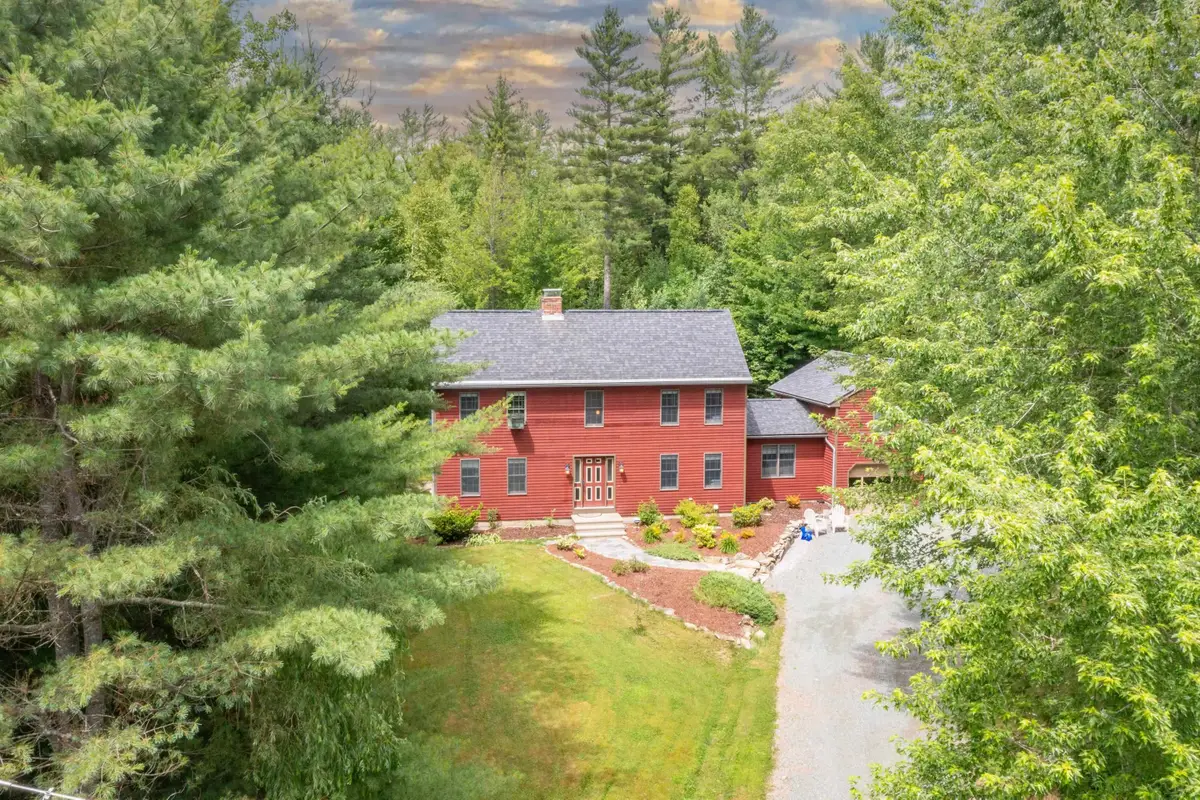
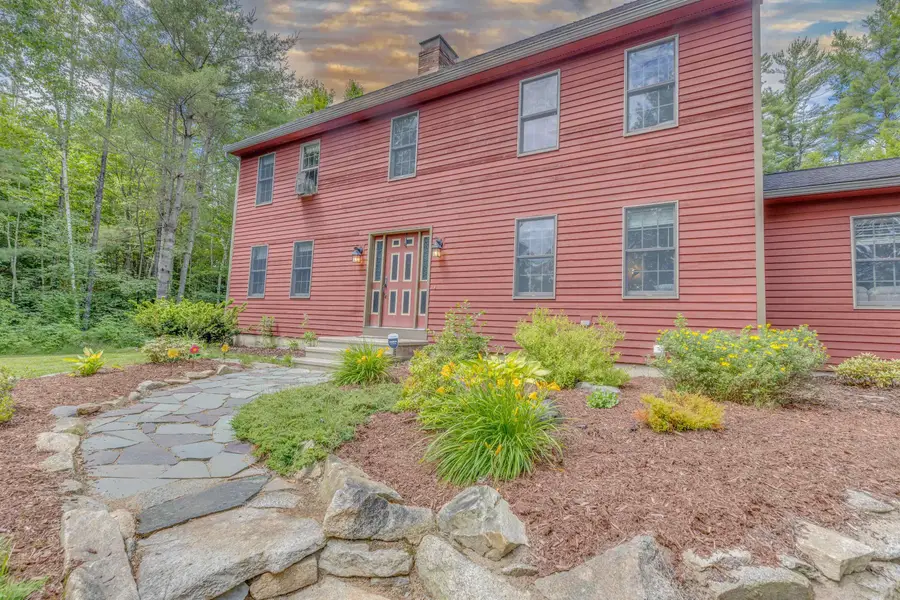
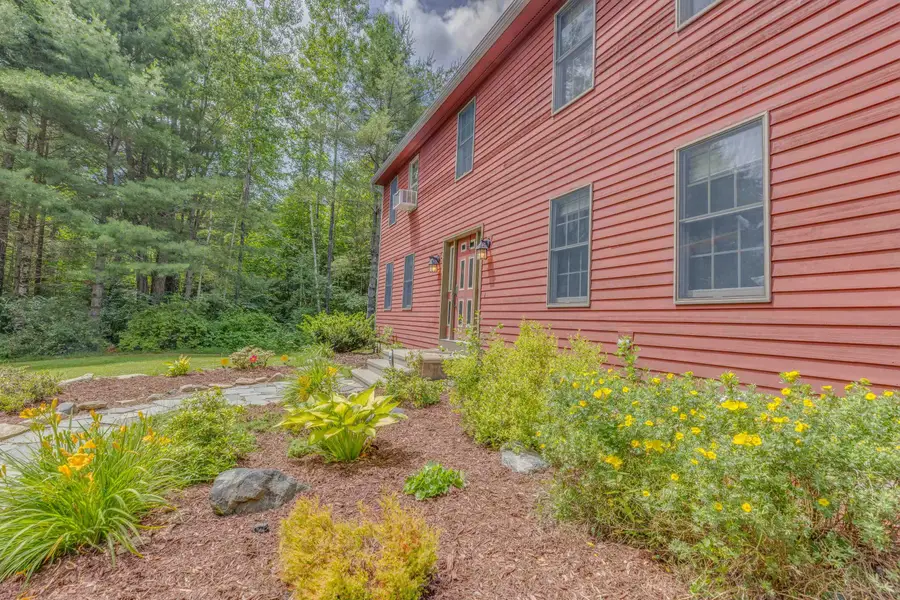
26 Evergreen Drive,Whitefield, NH 03598
$575,000
- 3 Beds
- 3 Baths
- 3,735 sq. ft.
- Single family
- Active
Listed by:charles crannellCell: 603-991-9421
Office:badger peabody & smith realty
MLS#:5052018
Source:PrimeMLS
Price summary
- Price:$575,000
- Price per sq. ft.:$98.01
About this home
Discover this spacious Salt Box Colonial featuring exquisitely designed details throughout. Enjoy high ceilings, custom woodwork, and pine flooring with all new carpeting adding to to the warmth and character in every room of this home. The large fireplaced living room with beamed ceilings will relax you on those cool Autumn nights. There are 3-4 bedrooms; 1st.fl.can be used as office or BR. the primary ensuite with loft and two additional bedrooms plus a full bath are on the second floor. The full basement has plenty of storage and could be finished for more living space. You'll appreciate the convenience of having a two-bay attached direct entry heated garage with ample storage space above. There is also a a quaint shed for the garden enthusiast! This home would be perfect for those seeking classic charm and modern comfort and conveniences in a picturesque country setting. The spacious backyard with a large deck is great for entertaining family & guests. Sited on a private country road close to many White Mountain amenities that will keep you active year-round. The Burns Pond boat launch and public beach is <3 minutes away with the vast PondiCherry Wildlife Refuge & Moose Brook State Park for hiking, snow machining, and exploring all are within close proximity. Golf at the Mountain View Grand and many other golf courses close by. Downtown Littleton with it's fine restaurants and eclectic boutiques is about a 15 minute drive.. This home is a great opportunity!
Contact an agent
Home facts
- Year built:1989
- Listing Id #:5052018
- Added:32 day(s) ago
- Updated:August 12, 2025 at 04:37 PM
Rooms and interior
- Bedrooms:3
- Total bathrooms:3
- Full bathrooms:2
- Living area:3,735 sq. ft.
Heating and cooling
- Heating:Electric, Hot Water, Oil, Wood
Structure and exterior
- Roof:Asphalt Shingle
- Year built:1989
- Building area:3,735 sq. ft.
- Lot area:2.42 Acres
Schools
- High school:White Mountain Regional HS
- Elementary school:Whitefield Elementary School
Utilities
- Sewer:Private, Septic
Finances and disclosures
- Price:$575,000
- Price per sq. ft.:$98.01
- Tax amount:$9,327 (2025)
New listings near 26 Evergreen Drive
- Open Sat, 10am to 12pmNew
 $270,000Active1 beds 1 baths770 sq. ft.
$270,000Active1 beds 1 baths770 sq. ft.235 Lancaster Road, Whitefield, NH 03598
MLS# 5056833Listed by: KELLER WILLIAMS REALTY-METROPOLITAN - New
 $50,000Active2.14 Acres
$50,000Active2.14 AcresKimball Hill Road, Whitefield, NH 03598
MLS# 5056683Listed by: COLDWELL BANKER REALTY BEDFORD NH - New
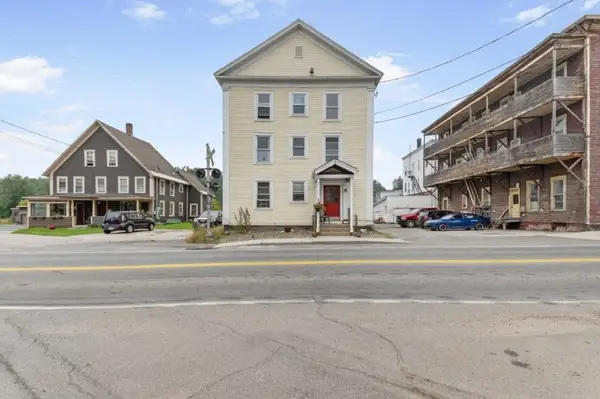 $695,000Active-- beds -- baths6,660 sq. ft.
$695,000Active-- beds -- baths6,660 sq. ft.6 Jefferson Road, Whitefield, NH 03598
MLS# 5055920Listed by: BRANDON J. FIELD REAL ESTATE 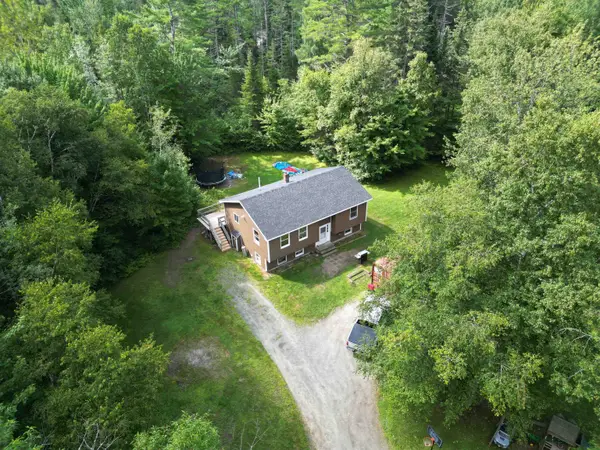 $439,000Active4 beds 2 baths1,824 sq. ft.
$439,000Active4 beds 2 baths1,824 sq. ft.42 Bray Hill Road, Whitefield, NH 03598
MLS# 5054611Listed by: NORTHWIND REALTY $19,999Active5.4 Acres
$19,999Active5.4 Acres00 Whitefield Road, Dalton, NH 03598
MLS# 5054479Listed by: OWNERENTRY.COM $104,900Pending4 beds 2 baths1,856 sq. ft.
$104,900Pending4 beds 2 baths1,856 sq. ft.96 Elm Street, Whitefield, NH 03598
MLS# 5053715Listed by: RE/MAX NORTHERN EDGE REALTY LLC $375,000Pending2 beds 2 baths1,252 sq. ft.
$375,000Pending2 beds 2 baths1,252 sq. ft.181 Parker Road, Whitefield, NH 03598
MLS# 5052004Listed by: NORTHWIND REALTY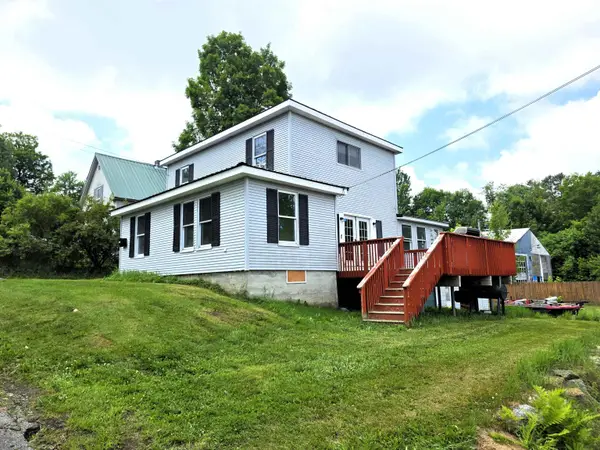 $180,000Active4 beds 2 baths1,837 sq. ft.
$180,000Active4 beds 2 baths1,837 sq. ft.22 View Street, Whitefield, NH 03598
MLS# 5051312Listed by: COLDWELL BANKER LIFESTYLES- LITTLETON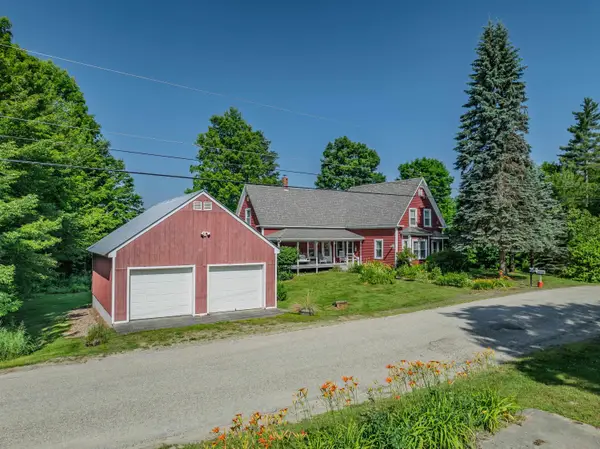 $418,000Active3 beds 2 baths1,844 sq. ft.
$418,000Active3 beds 2 baths1,844 sq. ft.557 Old East Road, Whitefield, NH 03598
MLS# 5051230Listed by: BADGER PEABODY & SMITH REALTY/LITTLETON
