10 Mill Street, Wilton, NH 03086
Local realty services provided by:ERA Key Realty Services
Upcoming open houses
- Sun, Sep 2811:00 am - 01:00 pm
Listed by:deb sutton ramalhoCell: 603-508-2627
Office:bhhs verani londonderry
MLS#:5063303
Source:PrimeMLS
Price summary
- Price:$309,900
- Price per sq. ft.:$150.58
About this home
Situated along the scenic Souhegan River in the welcoming town of Wilton, this inviting 3-bedroom home blends small-town charm with convenient access to the area’s best cultural spots. Step outside and you’re just moments from the renowned Wilton Town Hall Theatre, local artist studios, galleries, and the popular Mills at Wilton Center, a creative hub featuring workshops and exhibits. The property features a classic New England style with a welcoming front porch, bright living spaces, and plenty of natural light. A spacious detached 2-car garage offers storage for vehicles, hobbies, or outdoor gear. Local residents enjoy a variety of acclaimed restaurants, cafés, and bakeries nearby—making it perfect for food lovers and those who enjoy a vibrant social scene. Outdoor enthusiasts will appreciate nearby walking trails, riverside parks, and the soothing sound of the river just steps away. Short distance to Wilton's schools! This well-maintained home offers a wonderful opportunity for buyers seeking comfort, convenience, and a vibrant community setting. Open House Sunday September 28th 11-1!
Contact an agent
Home facts
- Year built:1880
- Listing ID #:5063303
- Added:1 day(s) ago
- Updated:September 28, 2025 at 06:40 PM
Rooms and interior
- Bedrooms:3
- Total bathrooms:1
- Full bathrooms:1
- Living area:1,398 sq. ft.
Heating and cooling
- Cooling:Central AC
- Heating:Hot Air, Oil
Structure and exterior
- Roof:Asphalt Shingle
- Year built:1880
- Building area:1,398 sq. ft.
- Lot area:0.2 Acres
Schools
- High school:Wilton-Lyndeboro Sr. High
- Middle school:Wilton-Lyndeboro Cooperative
- Elementary school:Florence Rideout Elementary
Utilities
- Sewer:Public Available
Finances and disclosures
- Price:$309,900
- Price per sq. ft.:$150.58
- Tax amount:$4,703 (2024)
New listings near 10 Mill Street
- New
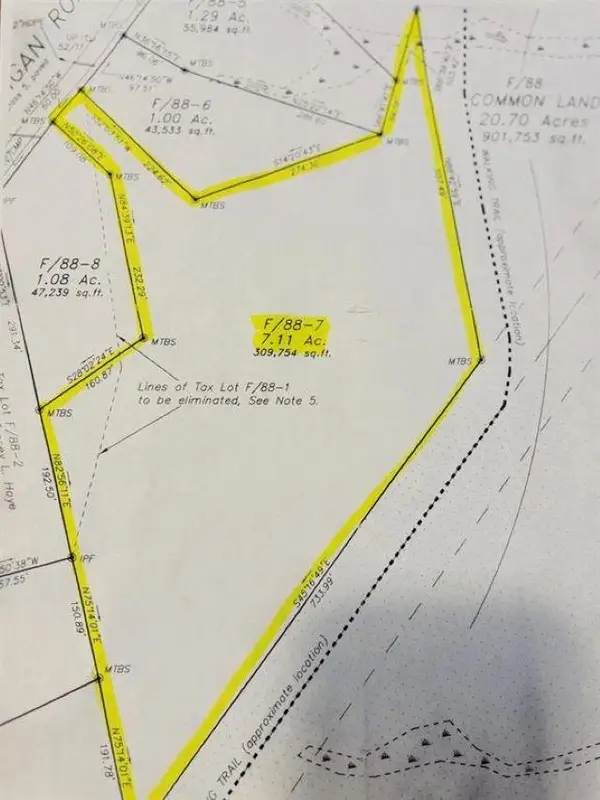 $350,000Active7.11 Acres
$350,000Active7.11 AcresF-88-7 Aria Hill Drive, Wilton, NH 03086
MLS# 5063170Listed by: PROCTOR & GREENE REAL ESTATE - New
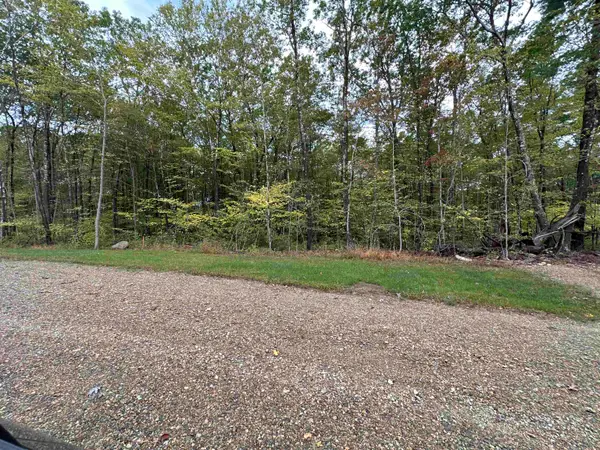 $250,000Active2 Acres
$250,000Active2 AcresF-88-11 Aria Hill Drive, Wilton, NH 03086
MLS# 5063158Listed by: PROCTOR & GREENE REAL ESTATE - New
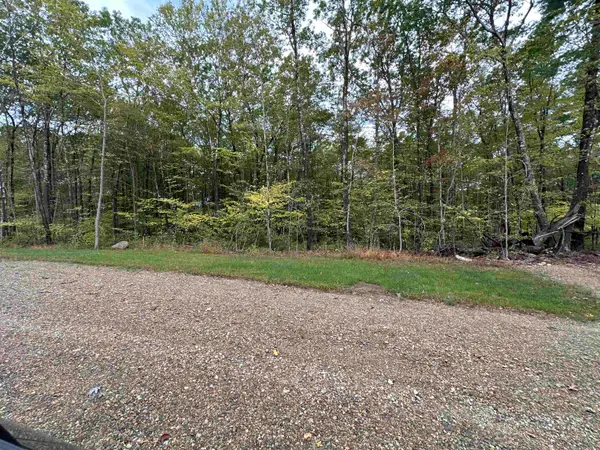 $250,000Active2.5 Acres
$250,000Active2.5 AcresF-88-12 Aria Hill Drive, Wilton, NH 03086
MLS# 5063160Listed by: PROCTOR & GREENE REAL ESTATE - New
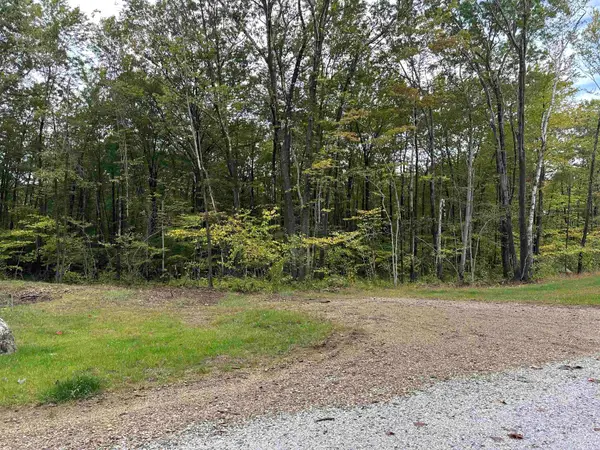 $175,000Active0.9 Acres
$175,000Active0.9 AcresF-88-10 Aria Hill Drive, Wilton, NH 03086
MLS# 5063149Listed by: PROCTOR & GREENE REAL ESTATE - New
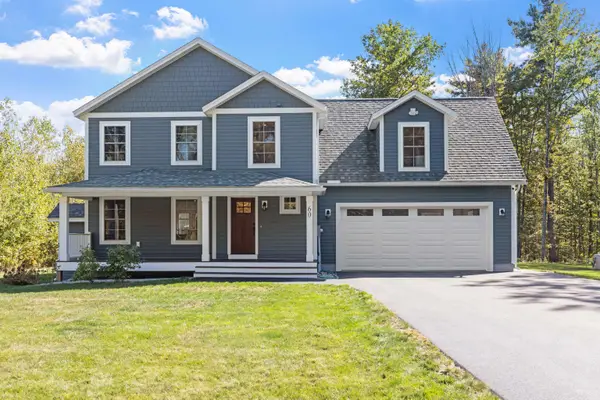 $720,000Active3 beds 3 baths2,384 sq. ft.
$720,000Active3 beds 3 baths2,384 sq. ft.60 Goldsmith Road, Wilton, NH 03086
MLS# 5062955Listed by: KELLER WILLIAMS GATEWAY REALTY  $899,900Active3 beds 2 baths3,158 sq. ft.
$899,900Active3 beds 2 baths3,158 sq. ft.59 Goldsmith Road, Wilton, NH 03086
MLS# 5061326Listed by: COLDWELL BANKER REALTY NASHUA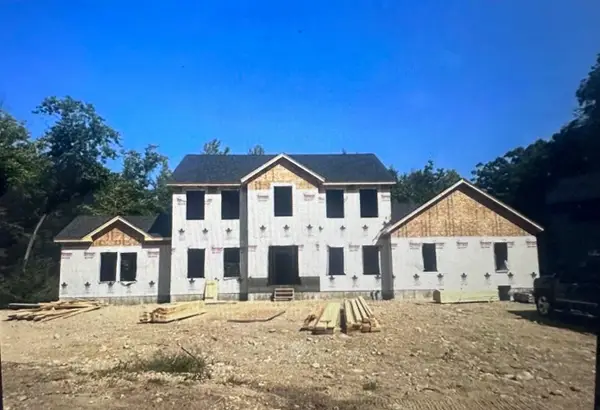 $859,900Active4 beds 3 baths2,648 sq. ft.
$859,900Active4 beds 3 baths2,648 sq. ft.134 Falcon Ridge Road #23, Milford, NH 03055
MLS# 5058158Listed by: HOPE LACASSE REAL ESTATE, LLC $599,900Active3 beds 3 baths2,131 sq. ft.
$599,900Active3 beds 3 baths2,131 sq. ft.27 Island Street, Wilton, NH 03086
MLS# 5057730Listed by: BHGRE MASIELLO BEDFORD $209,900Active2.1 Acres
$209,900Active2.1 AcresMarden Road, Wilton, NH 03086
MLS# 5057684Listed by: JOAN LEMIRE REAL ESTATE
