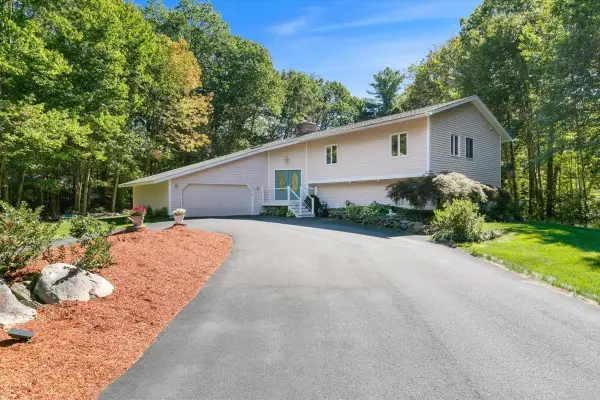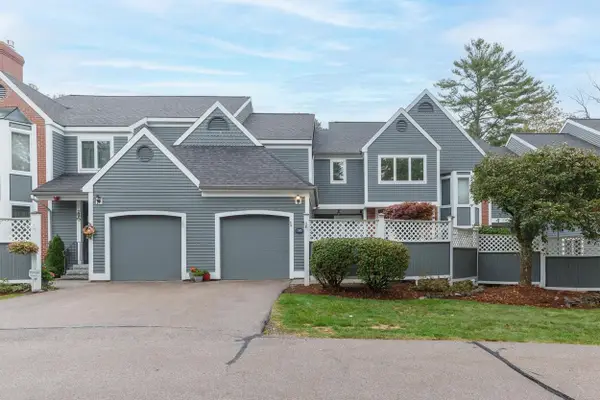16 Lavender Lane, Windham, NH 03087
Local realty services provided by:ERA Key Realty Services
16 Lavender Lane,Windham, NH 03087
$3,850,000
- 4 Beds
- 6 Baths
- 6,917 sq. ft.
- Single family
- Pending
Listed by:dawna gauthierCell: 603-490-9926
Office:bhhs verani salem
MLS#:5051756
Source:PrimeMLS
Price summary
- Price:$3,850,000
- Price per sq. ft.:$431.76
- Monthly HOA dues:$281.33
About this home
This exquisite property embodies the essence of New England architecture, combining classic design elements with contemporary comforts to create a sanctuary perfect for both relaxation and entertaining. Step inside to discover an expansive floor plan that seamlessly blends sophistication and warmth. The grand foyer, adorned with custom millwork and a sweeping staircase, sets the tone for the rest of the home. High ceilings and large windows flood the space with natural light, creating an inviting, comfortable atmosphere. The heart of the home is the gourmet kitchen, a chef's delight featuring top-of-the-line Wolf and Subzero appliances, NH made custom cabinetry, generous center island with seating, and a separate island that includes beverage storage and a wet bar that opens to the dining area. This property boasts a total of four spacious ensuite bedrooms, each designed with comfort and tranquility in mind. The 1st fl primary ensuite is a true oasis that needs to been seen. Three additional beautifully appointed bedrooms on the 2nd level with gathering space and another laundry area. Step outdoors to the custom-built outdoor kitchen, built-in fire pit, and a heated, salt water in-ground pool with soaking deck. Have peace of mind with two stand by generators that power the home. Garage parking for 7 vehicles or all of the toys. Stately situated at the top of the cul-de-sac within a gated community. This residence is sure to captivate your heart. Owner is a licensed broker.
Contact an agent
Home facts
- Year built:2023
- Listing ID #:5051756
- Added:73 day(s) ago
- Updated:September 28, 2025 at 07:17 AM
Rooms and interior
- Bedrooms:4
- Total bathrooms:6
- Full bathrooms:3
- Living area:6,917 sq. ft.
Heating and cooling
- Cooling:Central AC, Mini Split
- Heating:Air to Air Heat Exchanger, Forced Air, Heat Pump, Hot Water, Mini Split, Multi Zone, Radiant Floor
Structure and exterior
- Year built:2023
- Building area:6,917 sq. ft.
- Lot area:0.83 Acres
Utilities
- Sewer:Private, Septic Design Available
Finances and disclosures
- Price:$3,850,000
- Price per sq. ft.:$431.76
- Tax amount:$27,626 (2025)
New listings near 16 Lavender Lane
- Open Sun, 12 to 2pmNew
 $775,000Active3 beds 3 baths2,917 sq. ft.
$775,000Active3 beds 3 baths2,917 sq. ft.12 Oriole Road, Windham, NH 03087-1555
MLS# 5063120Listed by: BHHS VERANI SALEM - New
 $539,900Active2 beds 3 baths2,078 sq. ft.
$539,900Active2 beds 3 baths2,078 sq. ft.49 Hickory Lane, Windham, NH 03087
MLS# 5062948Listed by: HOMESMART SUCCESS REALTY LLC - New
 $4,600,000Active7 beds 9 baths13,907 sq. ft.
$4,600,000Active7 beds 9 baths13,907 sq. ft.6 Lancaster Road, Windham, NH 03087
MLS# 5062596Listed by: FOUR SEASONS SOTHEBY'S INT'L REALTY  $735,000Pending3 beds 3 baths3,148 sq. ft.
$735,000Pending3 beds 3 baths3,148 sq. ft.11 Misty Meadow Road, Windham, NH 03087
MLS# 5062078Listed by: BHHS VERANI LONDONDERRY- New
 $1,199,000Active4 beds 4 baths3,176 sq. ft.
$1,199,000Active4 beds 4 baths3,176 sq. ft.Lot 4 Canterbury Road, Pelham, NH 03076
MLS# 5062041Listed by: DIPIETRO GROUP REAL ESTATE  $500,000Pending3 beds 2 baths1,852 sq. ft.
$500,000Pending3 beds 2 baths1,852 sq. ft.25 Harris Road, Windham, NH 03087
MLS# 5061282Listed by: TOP TIER REALTY GROUP $899,000Active4 beds 3 baths2,605 sq. ft.
$899,000Active4 beds 3 baths2,605 sq. ft.7 Deer Run Road, Windham, NH 03087
MLS# 5060957Listed by: DIPIETRO GROUP REAL ESTATE $650,000Active3 beds 2 baths1,758 sq. ft.
$650,000Active3 beds 2 baths1,758 sq. ft.22 Depot Road, Windham, NH 03087
MLS# 5060790Listed by: JILL & CO. REALTY GROUP - REAL BROKER NH, LLC $699,900Pending3 beds 2 baths2,075 sq. ft.
$699,900Pending3 beds 2 baths2,075 sq. ft.1 Fern Street, Windham, NH 03087
MLS# 5060739Listed by: JASON MITCHELL GROUP $775,000Pending3 beds 3 baths2,546 sq. ft.
$775,000Pending3 beds 3 baths2,546 sq. ft.171 Londonderry Road, Windham, NH 03087
MLS# 5060484Listed by: RE/MAX BENTLEY'S
