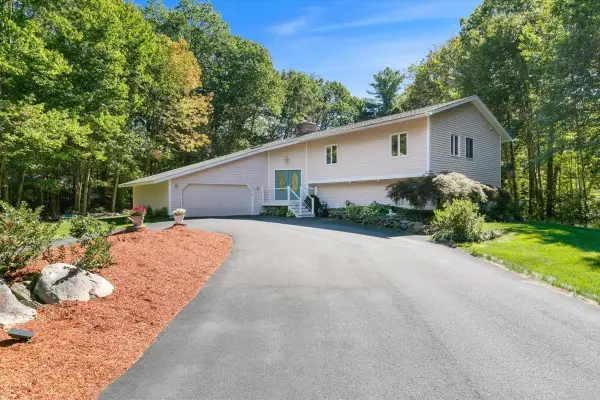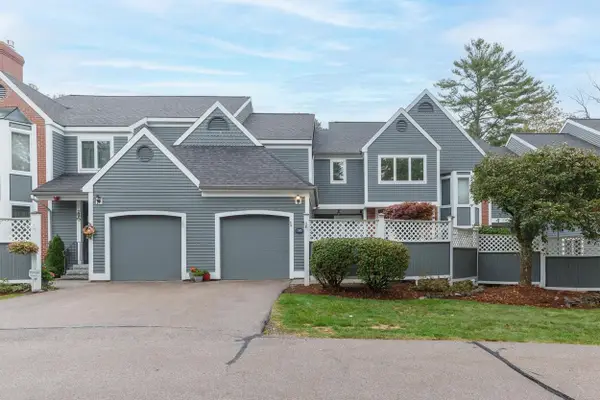5 Highclere Road, Windham, NH 03087
Local realty services provided by:ERA Key Realty Services
5 Highclere Road,Windham, NH 03087
$1,680,745
- 4 Beds
- 4 Baths
- - sq. ft.
- Single family
- Sold
Listed by:patrick flaven
Office:amicone & associates
MLS#:5035410
Source:PrimeMLS
Sorry, we are unable to map this address
Price summary
- Price:$1,680,745
About this home
Welcome to Highclere, an exclusive 32 lot subdivision in Windham, showcasing Safari Construction's newest build; featuring a 4 bedroom, 4 bathroom colonial style home with a 3-car garage. The main level offers high ceilings throughout and an open concept kitchen, dining and great room with a gas fireplace and an 8 foot tall 4 panel slider leading to the rear composite deck that connects to the kitchen. It also has a corner office and a family den or bonus room. The second level has the 4 bedrooms, 3 bathrooms, a flex space and upstairs laundry. The primary suite features tray ceilings, two walk-in closets and the primary bathroom with radiant heated floors, curbless walk-in shower, soaking tub and a double sink vanity. The basement is ready to be finished with radiant heat installed in the slab. This home just finished sheetrock and is ready for its new owner to design the interior, featuring a generous allowance on everything from cabinetry, countertops, flooring, plumbing and electrical fixtures, shower glass, appliances to landscaping and more.
Contact an agent
Home facts
- Year built:2025
- Listing ID #:5035410
- Added:177 day(s) ago
- Updated:October 03, 2025 at 11:43 PM
Rooms and interior
- Bedrooms:4
- Total bathrooms:4
- Full bathrooms:2
Heating and cooling
- Cooling:Central AC
- Heating:Forced Air, Radiant
Structure and exterior
- Roof:Asphalt Shingle
- Year built:2025
Utilities
- Sewer:Septic
Finances and disclosures
- Price:$1,680,745
New listings near 5 Highclere Road
- Open Sat, 1 to 3pmNew
 $1,899,900Active4 beds 5 baths5,409 sq. ft.
$1,899,900Active4 beds 5 baths5,409 sq. ft.9 Orchard Blossom Road, Windham, NH 03087
MLS# 5064141Listed by: KELLER WILLIAMS GATEWAY REALTY/SALEM - Open Sat, 9 to 11amNew
 $599,000Active3 beds 3 baths2,874 sq. ft.
$599,000Active3 beds 3 baths2,874 sq. ft.60 Horseshoe Road, Windham, NH 03087
MLS# 5063881Listed by: RE/MAX INNOVATIVE PROPERTIES - Open Sat, 10am to 12pmNew
 $425,000Active2 beds 3 baths1,768 sq. ft.
$425,000Active2 beds 3 baths1,768 sq. ft.64 Stacey Circle, Windham, NH 03087
MLS# 5063868Listed by: JILL & CO. REALTY GROUP - REAL BROKER NH, LLC - New
 $779,900Active2 beds 3 baths2,359 sq. ft.
$779,900Active2 beds 3 baths2,359 sq. ft.10 Del Ray Drive, Windham, NH 03087
MLS# 5063646Listed by: RE/MAX INNOVATIVE PROPERTIES - WINDHAM - New
 $779,900Active2 beds 3 baths2,359 sq. ft.
$779,900Active2 beds 3 baths2,359 sq. ft.10 Del Ray Drive, Windham, NH 03087
MLS# 5063648Listed by: RE/MAX INNOVATIVE PROPERTIES - WINDHAM - Open Sun, 11am to 1pmNew
 $775,000Active3 beds 3 baths2,917 sq. ft.
$775,000Active3 beds 3 baths2,917 sq. ft.12 Oriole Road, Windham, NH 03087-1555
MLS# 5063120Listed by: BHHS VERANI SALEM - Open Sat, 11:30am to 1:30pmNew
 $539,900Active2 beds 3 baths2,078 sq. ft.
$539,900Active2 beds 3 baths2,078 sq. ft.49 Hickory Lane, Windham, NH 03087
MLS# 5062948Listed by: HOMESMART SUCCESS REALTY LLC - New
 $4,600,000Active7 beds 9 baths13,907 sq. ft.
$4,600,000Active7 beds 9 baths13,907 sq. ft.6 Lancaster Road, Windham, NH 03087
MLS# 5062596Listed by: FOUR SEASONS SOTHEBY'S INT'L REALTY  $735,000Pending3 beds 3 baths3,148 sq. ft.
$735,000Pending3 beds 3 baths3,148 sq. ft.11 Misty Meadow Road, Windham, NH 03087
MLS# 5062078Listed by: BHHS VERANI LONDONDERRY $1,199,000Active4 beds 4 baths3,176 sq. ft.
$1,199,000Active4 beds 4 baths3,176 sq. ft.Lot 4 Canterbury Road, Pelham, NH 03076
MLS# 5062041Listed by: DIPIETRO GROUP REAL ESTATE
