51 Fordway Road, Windham, NH 03808
Local realty services provided by:ERA Key Realty Services
51 Fordway Road,Derry, NH 03808
$549,000
- 4 Beds
- 2 Baths
- 1,625 sq. ft.
- Single family
- Active
Listed by:jamie dee frontiero
Office:william raveis r.e, the dolores person group llc.
MLS#:5066674
Source:PrimeMLS
Price summary
- Price:$549,000
- Price per sq. ft.:$199.64
About this home
ADORABLE & AFFORDABLE! Nestled inside the heart of historic Derry this ranch-style bungalow offers FIRST LEVEL LIVING and a comfortable floor plan. Mere minutes from schools, daily shopping amenities and major commuter routes, this move-in-ready home is sure to please today's versatile families seeking flexible living accomodations. Charming curb appeal is enhanced by a traditional New England farmer's porch while inside, the heart of this home welcomes with a sparkling chef's kitchen garnished by a stunning center island, gorgeous quartz counters & tons of newer cabinets. Trendy lighting and shiny stainless appliances are complimented by a state of the art 8-burner stove complete with double ovens and a warming station! This stylish venue extends into a cheerful dining area where a snazzy bistro bar and a cozy family-living room beckon family and friends, to mingle & dine. This sprawling main level continues to please with Two Bedrooms, a main full bath and a huge laundry center! Once upstairs this versatile home offers Two MORE Bedrooms, a 3/4 bath and a tidy storage cubby. An oversized basement has interior stairs, tons of storage opportunities & a bulkhead to the back yard. If you need extra spaces to park your RV, boat or company truck, there's plenty of room! This pleasant property is ideally located, offering convenient access to Tuscan Village, Manchester Regional Airport, the Lakes & Mountains Regions and, Beyond! Welcoming showing requests today. ;)
Contact an agent
Home facts
- Year built:1910
- Listing ID #:5066674
- Added:1 day(s) ago
- Updated:October 21, 2025 at 11:41 PM
Rooms and interior
- Bedrooms:4
- Total bathrooms:2
- Full bathrooms:1
- Living area:1,625 sq. ft.
Heating and cooling
- Heating:Baseboard
Structure and exterior
- Roof:Asphalt Shingle
- Year built:1910
- Building area:1,625 sq. ft.
- Lot area:0.62 Acres
Schools
- High school:Pinkerton Academy
- Middle school:Gilbert H. Hood Middle School
- Elementary school:Grinnell Elementary School
Utilities
- Sewer:Public Available
Finances and disclosures
- Price:$549,000
- Price per sq. ft.:$199.64
- Tax amount:$9,304 (2024)
New listings near 51 Fordway Road
- Open Sat, 11am to 1pmNew
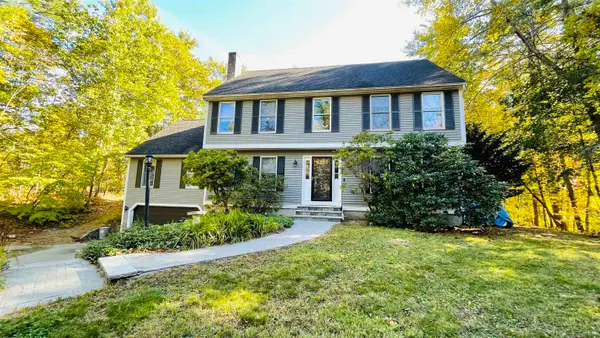 $699,900Active4 beds 3 baths2,706 sq. ft.
$699,900Active4 beds 3 baths2,706 sq. ft.219 Range Road, Windham, NH 03087
MLS# 5066399Listed by: DEBBIE MACKENZIE REALTY - New
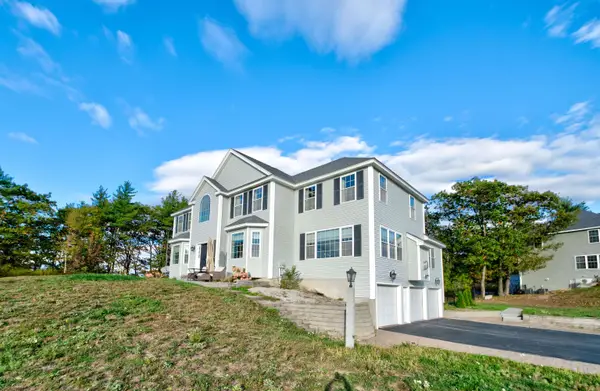 $1,280,000Active4 beds 3 baths4,304 sq. ft.
$1,280,000Active4 beds 3 baths4,304 sq. ft.23 Ryan Farm Road, Windham, NH 03087
MLS# 5066332Listed by: DEBBIE MACKENZIE REALTY - New
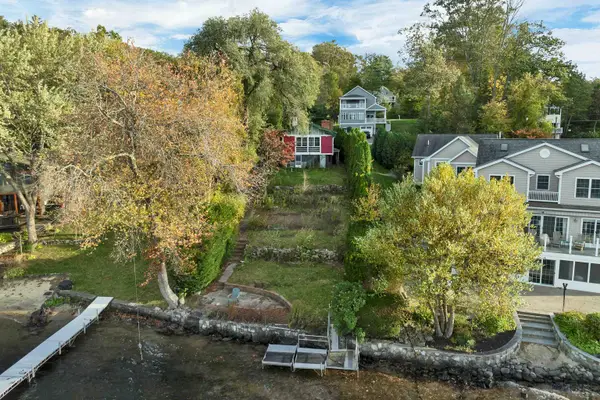 $750,000Active3 beds 2 baths1,460 sq. ft.
$750,000Active3 beds 2 baths1,460 sq. ft.21 Lake Shore Road, Windham, NH 03087
MLS# 5066228Listed by: COLDWELL BANKER DINSMORE ASSOCIATES - Open Sat, 11am to 1pmNew
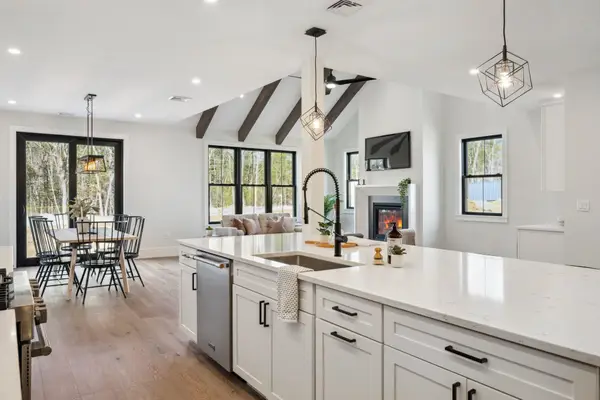 $1,010,000Active3 beds 3 baths2,798 sq. ft.
$1,010,000Active3 beds 3 baths2,798 sq. ft.44 Trails Edge Road, Windham, NH 03087
MLS# 5066047Listed by: 603 BIRCH REALTY, LLC - New
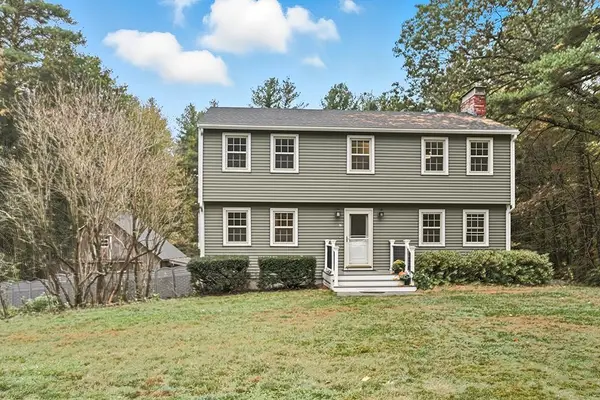 $625,000Active4 beds 3 baths1,998 sq. ft.
$625,000Active4 beds 3 baths1,998 sq. ft.7 Romans Road, Windham, NH 03087
MLS# 5065780Listed by: SUE PADDEN REAL ESTATE LLC - New
 $749,000Active3 beds 2 baths2,040 sq. ft.
$749,000Active3 beds 2 baths2,040 sq. ft.13 Tully Street, Windham, NH 03087
MLS# 5065734Listed by: JILL & CO. REALTY GROUP - REAL BROKER NH, LLC - New
 $549,000Active2 beds 1 baths1,436 sq. ft.
$549,000Active2 beds 1 baths1,436 sq. ft.29 Rock Pond Road, Windham, NH 03087
MLS# 5065452Listed by: EAST KEY REALTY - New
 $831,400Active2 beds 3 baths2,100 sq. ft.
$831,400Active2 beds 3 baths2,100 sq. ft.2 Kinsman Lane, Windham, NH 03087
MLS# 5065419Listed by: KELLER WILLIAMS GATEWAY REALTY/SALEM 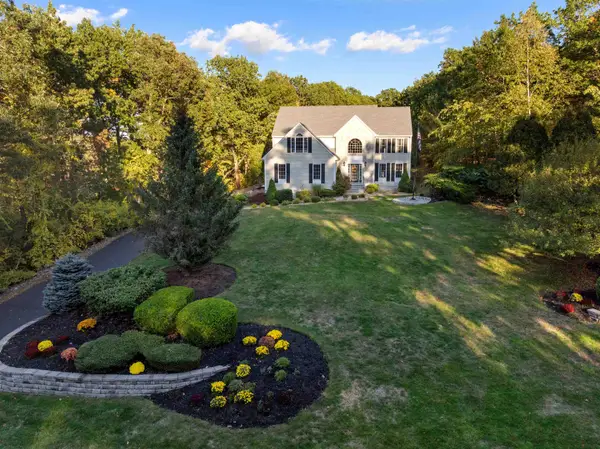 $1,250,000Active4 beds 3 baths4,069 sq. ft.
$1,250,000Active4 beds 3 baths4,069 sq. ft.26 Partridge Road, Windham, NH 03087
MLS# 5065170Listed by: DIPIETRO GROUP REAL ESTATE
