116 Middleton Road, Wolfeboro, NH 03894
Local realty services provided by:ERA Key Realty Services
Listed by: candy sharp
Office: maxfield real estate/wolfeboro
MLS#:5034913
Source:PrimeMLS
Price summary
- Price:$699,000
- Price per sq. ft.:$234.8
About this home
Great IMPROVED price for exquisite restored farmhouse in ideal Wolfeboro location. 2 acres surround this well proportioned 3 BR/4 Bath farmhouse with 2375 sq. ft of gracious living area and 1800's hand-hewn beamed barn. Home has been lovingly update in 2024/25 with all modern amenities including first floor primary bedroom suite w/ walk-in closet, new high-end gourmet kitchen & all customed tiled baths. Beautiful upscale renovation of this 1812 gem located in convenient area of South Wolfeboro for ease of commute and access to all Lake activities: dining, shops, beaches, services & schools. Seller has added high-end, high efficiency windows throughout, luxury kitchen amenities (including $8000 chefs' gas range by Dacor). Upgrades include: central A/C, pocket garden accessed by dual French doors; entry deck for grilling & entertaining; wood-burning fireplace relined & restored; plumbing/electrical systems re-done; new & restored flooring; interior & exterior paint; new roof and many other features take the guess-work out of owning a vintage home while maintaining the sought-after charm & historical features. Seller offers a 1 year Buyer's Home Warranty consistent with a top-quality home in this gently terraced idyllic setting. Pad site prepared for future garage/ADU design for your potential expansion. Air BnB Rental history available ($350/night in-season rate). Additional adjacent 2 ac. view lot available for additional $89,000 (sub-division pending).
Contact an agent
Home facts
- Year built:1812
- Listing ID #:5034913
- Added:258 day(s) ago
- Updated:December 17, 2025 at 01:34 PM
Rooms and interior
- Bedrooms:3
- Total bathrooms:4
- Full bathrooms:3
- Living area:2,375 sq. ft.
Heating and cooling
- Cooling:Central AC
- Heating:Forced Air, Wood
Structure and exterior
- Roof:Asphalt Shingle
- Year built:1812
- Building area:2,375 sq. ft.
- Lot area:2 Acres
Schools
- High school:Kingswood Regional High School
- Middle school:Kingswood Regional Middle
- Elementary school:Carpenter Elementary
Utilities
- Sewer:Septic
Finances and disclosures
- Price:$699,000
- Price per sq. ft.:$234.8
New listings near 116 Middleton Road
- New
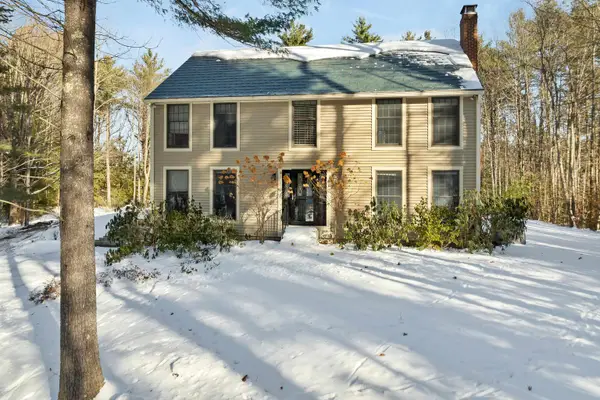 $675,000Active3 beds 3 baths2,525 sq. ft.
$675,000Active3 beds 3 baths2,525 sq. ft.26 Orchards Road, Wolfeboro, NH 03894
MLS# 5072241Listed by: KW COASTAL AND LAKES & MOUNTAINS REALTY/WOLFEBORO - New
 $349,900Active3.67 Acres
$349,900Active3.67 AcresVillage Corner Road, Wolfeboro, NH 03894
MLS# 5072122Listed by: HAYES REAL ESTATE - Open Sat, 10am to 2pmNew
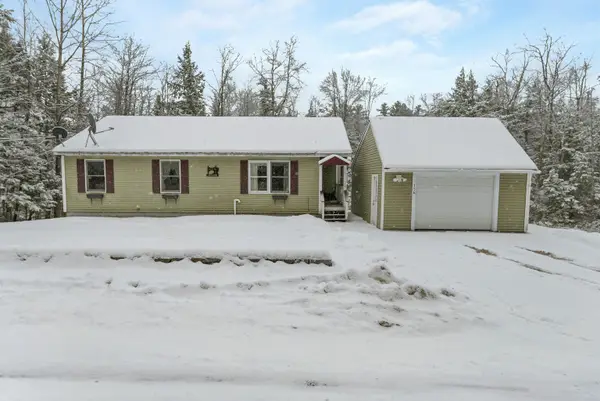 $399,000Active3 beds 2 baths1,586 sq. ft.
$399,000Active3 beds 2 baths1,586 sq. ft.156 Trotting Track Road, Wolfeboro, NH 03894
MLS# 5072068Listed by: BHHS VERANI WOLFEBORO - Open Sat, 10:30am to 1pmNew
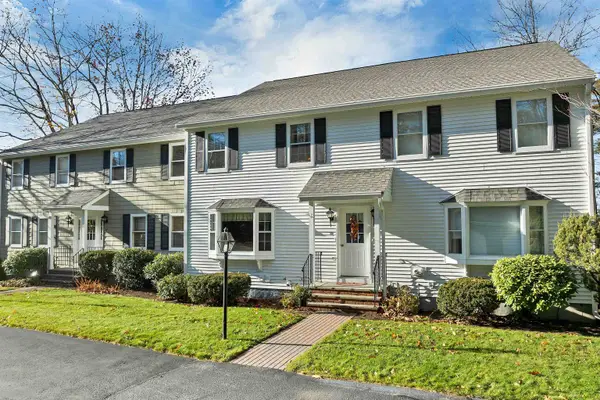 $925,000Active4 beds 4 baths2,400 sq. ft.
$925,000Active4 beds 4 baths2,400 sq. ft.39 Harbor Way #19, Wolfeboro, NH 03894
MLS# 5071983Listed by: BHHS VERANI WOLFEBORO - New
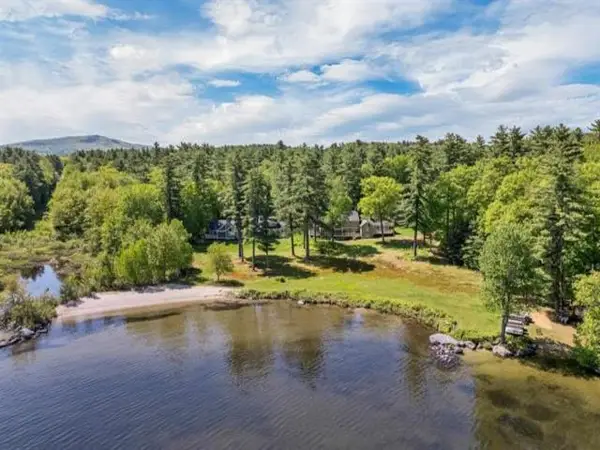 $850,000Active3 beds 2 baths1,243 sq. ft.
$850,000Active3 beds 2 baths1,243 sq. ft.42 Point Breeze Road, Wolfeboro, NH 03894
MLS# 5071519Listed by: MAXFIELD REAL ESTATE/WOLFEBORO 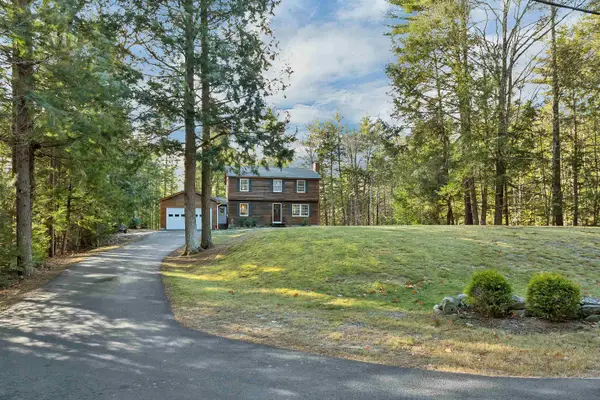 $600,000Active3 beds 3 baths2,008 sq. ft.
$600,000Active3 beds 3 baths2,008 sq. ft.35 Westwood Drive, Wolfeboro, NH 03894
MLS# 5071224Listed by: BHG MASIELLO MEREDITH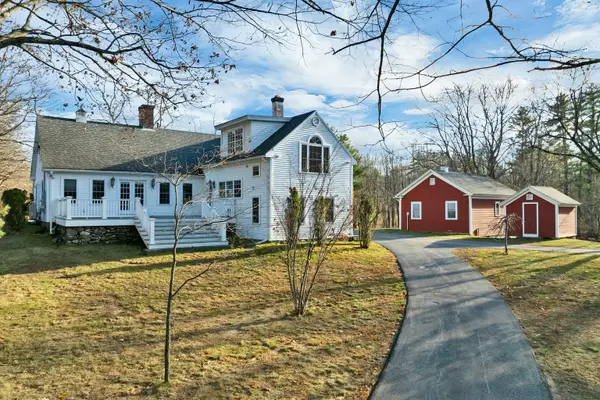 $646,000Active3 beds 3 baths2,799 sq. ft.
$646,000Active3 beds 3 baths2,799 sq. ft.475 Governor Wentworth Highway, Wolfeboro, NH 03894
MLS# 5070389Listed by: COLDWELL BANKER REALTY GILFORD NH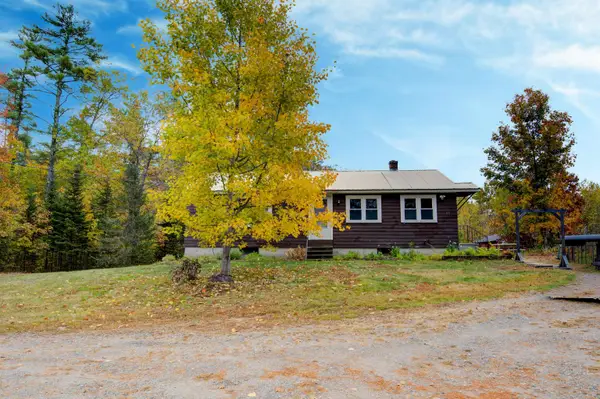 $349,000Active2 beds 1 baths1,176 sq. ft.
$349,000Active2 beds 1 baths1,176 sq. ft.69 College Road, Wolfeboro, NH 03894
MLS# 5070248Listed by: KELLER WILLIAMS REALTY METRO-CONCORD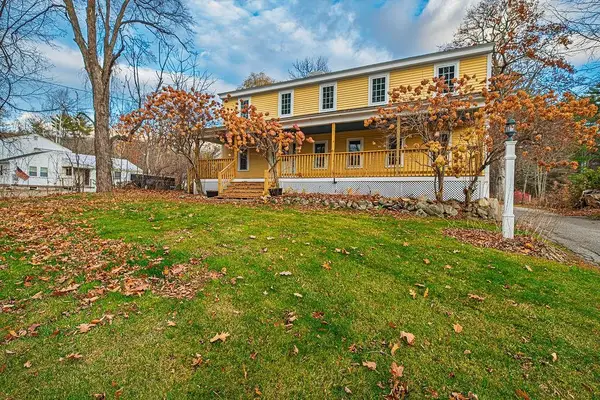 $551,400Active4 beds 3 baths3,547 sq. ft.
$551,400Active4 beds 3 baths3,547 sq. ft.17 Waumbeck Road, Wolfeboro, NH 03894
MLS# 5069980Listed by: KW COASTAL AND LAKES & MOUNTAINS REALTY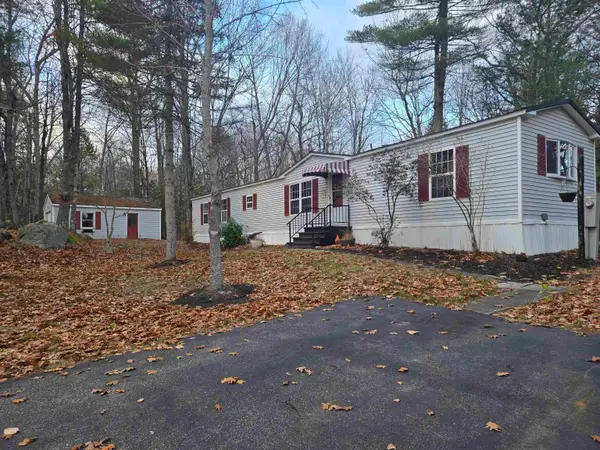 $240,000Pending2 beds 2 baths1,008 sq. ft.
$240,000Pending2 beds 2 baths1,008 sq. ft.29 Birch Hill Estates Road, Wolfeboro, NH 03894
MLS# 5069879Listed by: MAXFIELD REAL ESTATE/WOLFEBORO
