29 Lakeview Drive, Wolfeboro, NH 03894
Local realty services provided by:ERA Key Realty Services

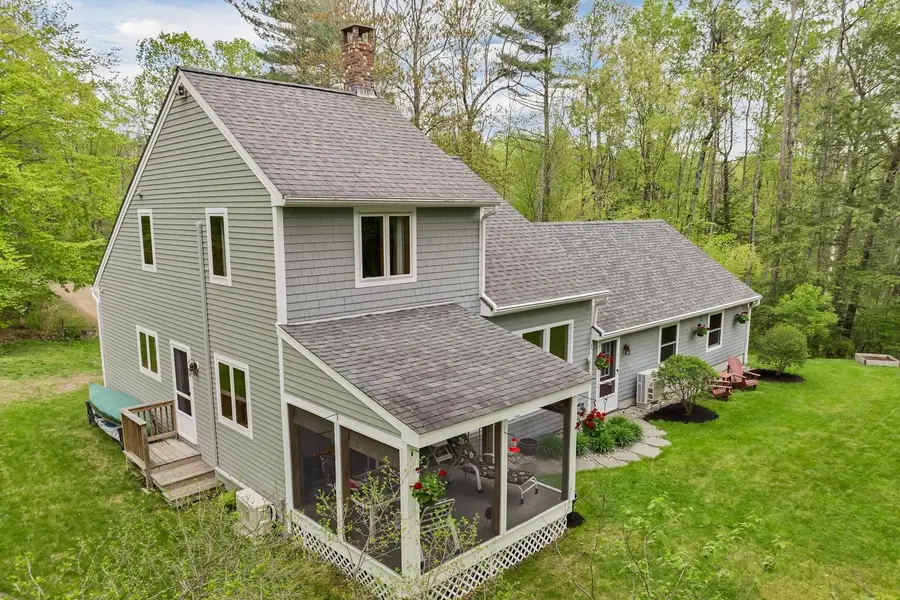
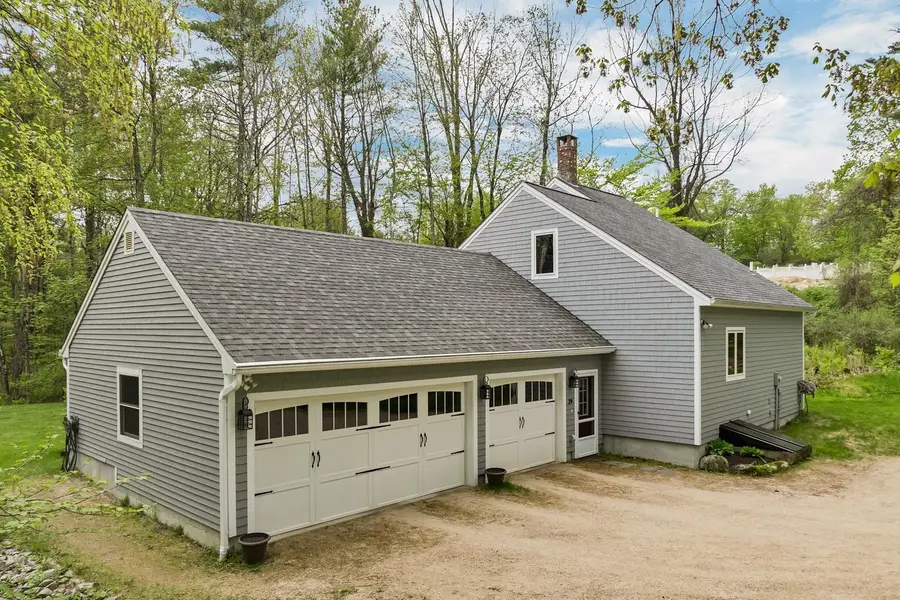
Listed by:candy sharp
Office:maxfield real estate/wolfeboro
MLS#:5041993
Source:PrimeMLS
Price summary
- Price:$499,900
- Price per sq. ft.:$213.27
About this home
Nestled very privately at the culmination of a dead-end road, yet close to downtown shopping, dining and recreation, this energy-efficient, passive solar home welcomes you with warm wood features and walls of glass overlooking the level, south facing grounds. Designed for easy living the entryway/mudroom spans from the 3 car attached garage to open concept living room with soaring ceiling. The dining area opens to a sunny screened porch and well-appointed kitchen. A family room and half bath/laundry room round out the first level. Upstairs you will find 2 bedrooms and full bath along with ample knee-wall storage. The full basement offers additional storage and lots of space for workshop and hobbies. You will find plenty of room for gardens and enjoying the quiet setting on this 1.5 acre lot. This well-loved, one-owner home is a secret hide-away in the popular town of Wolfeboro on the shores of Lake Winnipesaukee just minutes from beaches, schools, hospital, library, music festivals and local theater. Come check it out today!
Contact an agent
Home facts
- Year built:1987
- Listing Id #:5041993
- Added:90 day(s) ago
- Updated:August 01, 2025 at 10:17 AM
Rooms and interior
- Bedrooms:2
- Total bathrooms:2
- Full bathrooms:1
- Living area:1,416 sq. ft.
Heating and cooling
- Cooling:Mini Split
- Heating:Baseboard, Electric, Mini Split, Oil, Passive Solar
Structure and exterior
- Roof:Asphalt Shingle
- Year built:1987
- Building area:1,416 sq. ft.
- Lot area:1.5 Acres
Schools
- High school:Kingswood Regional High School
- Middle school:Kingswood Regional Middle
- Elementary school:Carpenter Elementary
Utilities
- Sewer:Leach Field, Private, Septic
Finances and disclosures
- Price:$499,900
- Price per sq. ft.:$213.27
- Tax amount:$3,878 (2024)
New listings near 29 Lakeview Drive
- New
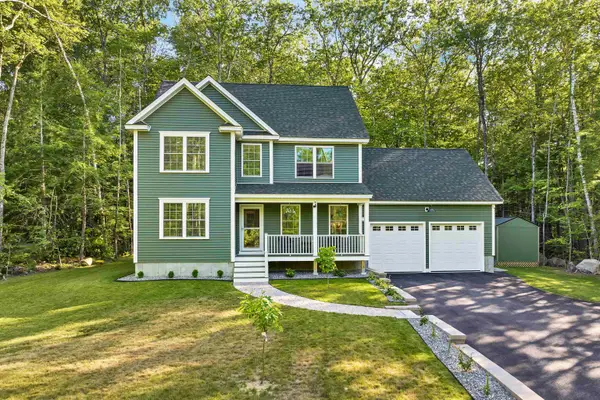 $850,000Active3 beds 3 baths2,134 sq. ft.
$850,000Active3 beds 3 baths2,134 sq. ft.28 Jasons Way, Wolfeboro, NH 03894
MLS# 5057086Listed by: BHHS VERANI WOLFEBORO - New
 $2,033,333Active2 beds 2 baths1,624 sq. ft.
$2,033,333Active2 beds 2 baths1,624 sq. ft.139 Governor Wentworth Highway, Wolfeboro, NH 03894
MLS# 5057070Listed by: MAXFIELD REAL ESTATE/WOLFEBORO - New
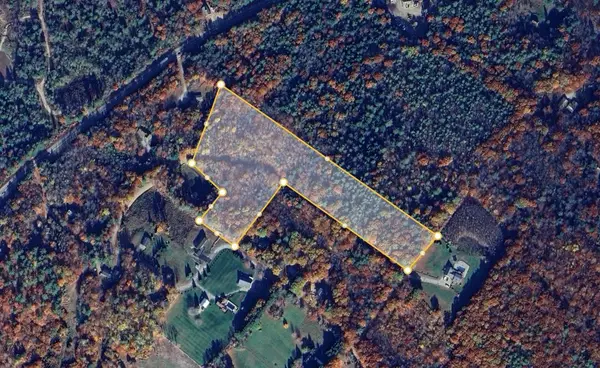 $325,000Active10 Acres
$325,000Active10 Acres28 Sky Lane, Wolfeboro, NH 03894
MLS# 5056983Listed by: BHHS VERANI WOLFEBORO - New
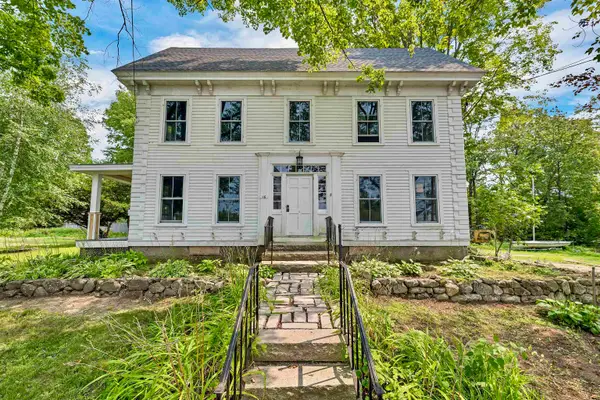 $725,000Active5 beds 3 baths4,227 sq. ft.
$725,000Active5 beds 3 baths4,227 sq. ft.16 Green Street, Wolfeboro, NH 03894
MLS# 5056902Listed by: BHHS VERANI WOLFEBORO - New
 $299,000Active2 beds 1 baths936 sq. ft.
$299,000Active2 beds 1 baths936 sq. ft.23 Elm Street, Wolfeboro, NH 03894
MLS# 5056812Listed by: BHHS VERANI WOLFEBORO - New
 $795,000Active2 beds 2 baths1,342 sq. ft.
$795,000Active2 beds 2 baths1,342 sq. ft.68 Railroad Avenue #3, Wolfeboro, NH 03894-0771
MLS# 5056642Listed by: MAXFIELD REAL ESTATE/WOLFEBORO - New
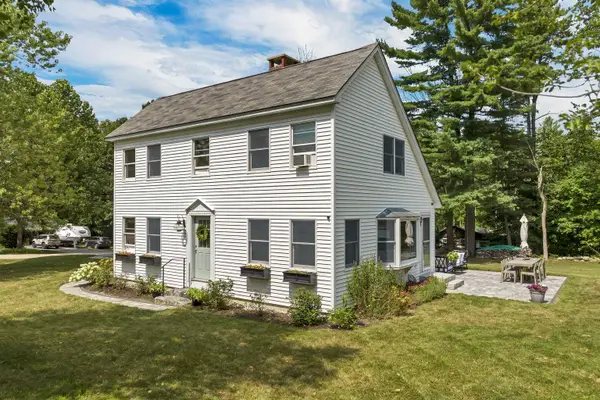 $699,000Active3 beds 2 baths1,820 sq. ft.
$699,000Active3 beds 2 baths1,820 sq. ft.7 Edgewood Terrace, Wolfeboro, NH 03894
MLS# 5056543Listed by: MAXFIELD REAL ESTATE/WOLFEBORO - New
 $485,000Active3 beds 2 baths2,049 sq. ft.
$485,000Active3 beds 2 baths2,049 sq. ft.61 Lehner Street, Wolfeboro, NH 03816
MLS# 5056448Listed by: BHHS VERANI SEACOAST - New
 $295,000Active3 beds 2 baths1,744 sq. ft.
$295,000Active3 beds 2 baths1,744 sq. ft.4 Olsen Lane, Wolfeboro, NH 03894
MLS# 5056171Listed by: BHHS VERANI WOLFEBORO - New
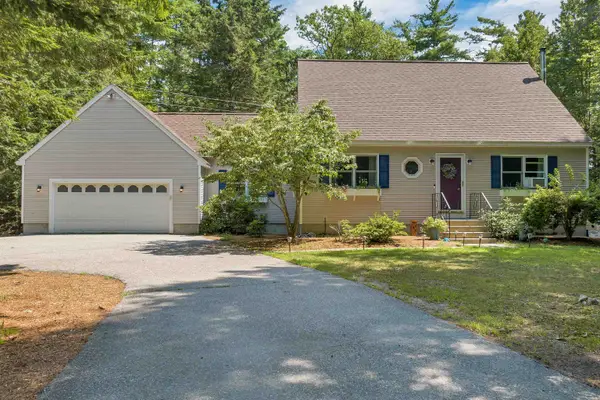 $685,000Active2 beds 2 baths1,775 sq. ft.
$685,000Active2 beds 2 baths1,775 sq. ft.4 Percy Drive, Wolfeboro, NH 03894
MLS# 5056153Listed by: WOLFEBORO BAY REAL ESTATE, LLC
